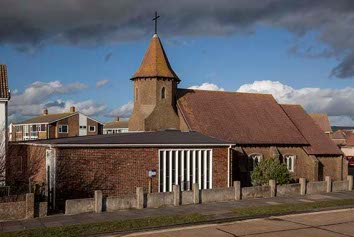Shoreham Beach – Good Shepherd
In the C15, the mouth of the river Adur was blocked by a spit of shingle, on which by the late C18 farming was possible. Towards the end of the C19 the first building started. The area was initially known as ‘Bungalow Town’ since most houses were of that type or based on disused railway carriages. The spit actually formed part of the parish of Lancing, but access was from the town of Shoreham and it became known as Shoreham Beach.
A church was first planned for Bungalow Town in 1903, but not until 1912 was a start made with mission services during the summer season (1 p7) A church followed the next year (ICBS) but it remained a chapelry in the parish of Lancing (latterly St Michael, South Lancing) until 1973, when it became a separate one. During that time, it was looked after by a curate, who mostly lived in Shoreham. C Latham (WSRO Par 170A/4/1) designed the new church, which was costed at around £750 (1 p8). It has a pebble-dashed nave, a short chancel and a tower with a polygonal top stage and tiled spirelet. The base of this served also as the main entrance and the detail can be described as minimal gothic. Inside, the roofs were largely plastered and the division between the chancel and the nave was of wood, though pointed to resemble an arch.
The church narrowly escaped destruction in World War II when much of the area was cleared and fortified as part of the anti-invasion defences (1 p25) but afterwards it prospered and in 1971-72 was extended. Because of the dimensions of the plot, this was only possible at the west end, The architect, R S Witting (WSRO Par 170A/4/2) added a lower west extension of brick with large full-length side-windows with narrowly set mullions and a gently sloping roof. This now contains the altar, thus reversing the orientation and the entrance is through a north porch. The effect of the lower ceiling of the new part can be criticised as rather low and even claustrophobic despite the roof-lights, but the solution of the problem is ingenious, particularly the retention of the tower which is placed on a steel frame between the old and new parts.
Fittings
Figure of Christ and other sanctuary fittings: F Stephens (1 p37).
Font: One is said originally to have come from Walberton (CDG 236 (1913) p158) but the present portable one was designed by F Stephens (1 p37).
Statue: (North porch) Christ the Good Shepherd, also by Stephens (ibid p38).
Source
1. C Blagg: The Story of the Good Shepherd Shoreham Beach 1913-88, 1988
My thanks to Nick Wiseman both for the photographs and for a copy of the history of the church



