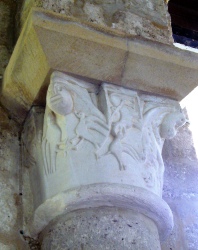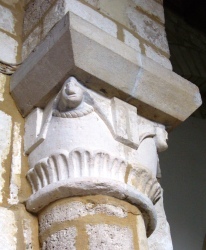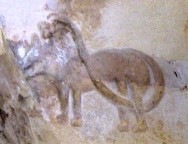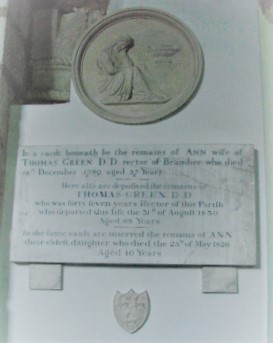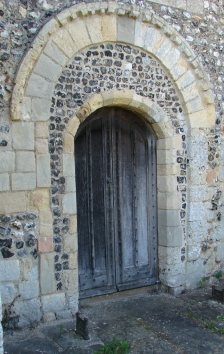Bramber – St Nicholas
Built in the later C11 for a college of priests, it was parochial by 1250. It was originally cruciform, though small for this plan, and the capitals on the western crossing arch are C11. It was ruinous in the C17, but the tower and crossing were rebuilt in the C18 as a chancel and it was again altered in 1931.
Bramber church stands on the same mound as the ruined castle and William de Braose, Lord of the Rape of Bramber, founded both. As was common in Normandy, he established in 1073 a small college of secular canons at the centre of a new settlement outside his castle, with the nearby Upper Beeding church among its endowments (VCH 2 p60). The college had a difficult time, however, for the older dependency of the abbey of Fécamp at Steyning nearby took exception to it. Perhaps to find a match for the strength of Steyning and Fécamp, de Braose in 1080 gave Bramber college and Upper Beeding church to the abbey of Saumur as part of a larger endowment, from which Sele priory at Upper Beeding emerged. This was subject to the life interest of the existing canons of Bramber, which lasted at least until 1086, when a dispute between Herbert, dean of Bramber, and Fécamp over burial rights in Bramber church (ibid) suggests that it was already mainly parochial, though Sele priory may not have been established before 1096. Thereafter, the status of Bramber was ambiguous for a long time, but by c1250 the church was fully parochial. Soon after this its decay began, as did that of de Braose’s settlement.
The church was originally cruciform with a crossing tower, though it is small for such a plan. Today, the nave survives with the crossing, now the chancel, under a low tower that in its present form dates from the C18. The original masonry is well cut and laid ashlar. Richard Gem (Studies, II p723) calls this the Caenais type of masonry (indicating its likely origin) and dates its use in England to the 1070s to 1100 at the latest, which would accord with the presumed early start after the foundation in 1073. He also suggests that it could indicate the use of Norman masons, who had been brought over to build the castle.
The church was in considerable disrepair by the C17, when according to the 1602 survey the chancel was ‘sum what ruinos’ (SRS 98 p26). This probably reflects what had happened to the castle, shown in a drawing of 1636 (Sussex Depicted p169) already in ruins, so its destruction did not happen in the Civil War as has been claimed (e g BE p118). The aisleless nave survives and is little wider than the tower, with some herringbone flintwork in the north wall. The C11 south doorway was the entrance from the village. It is plain except a narrow label of billetwork and is unusually close to the crossing, though it could have been moved. The entrance from the castle must have been through the blocked arch on the north side. Seen from the inside, it is needlessly tall for a doorway and the threshold is some 3ft above the floor, so there must have been a stair, presumably of wood. The external masonry is too disturbed to help with interpreting the building. A west doorway of this period was still visible in 1829 (1 p189).
The finest C11 work is in the crossing, which is 2ft 6in narrower from east to west (Thurlby p245), so the transepts were smaller and, like pre-Conquest ones, subordinate to the nave. This further supports a date relatively soon after 1073. Only the west arch is open and the east one is an outline only. The side arches have heads of two stepped orders and responds with demi-shafts lacking bases. The capitals are carved with volutes, heads and in one case the story of the fox and geese. George Zarnecki (Zarnecki (1951) sees their flat carving, which is subordinated to the shape of the capitals, as further evidence of their C11 date. The capitals of the south arch may have been replaced in the C19 (www.crsbi.ac.uk retrieved on 1/4/2013).
The crossing has heavy buttresses to the south and in 1931 excavations showed the transept was only half as long again as these; presumably the north one was similar. The C11 chancel may have been apsidal but, if so, it had been rebuilt square before the 1636 drawing, which shows not only that it still stood then but that it was then square-ended. The drawing shows the transepts already missing and the crossing is covered by a slightly higher pitched roof like those of nave and chancel. Possibly, the tower was never completed after the departure of the college.
The drawing of 1636 is too small to show the windows clearly. In the nave, a cinquefoil-headed lancet in the blocked north arch could be C14, though much renewed, and the south windows look C16, though another drawing of 1761 does not show them (1 p188), whilst the inner south doorway is C14. The bishop’s visitation in 1724 confirmed that the church remained in a poor state and by 1761 only the nave was roofed (some timbers look old and the rest is covered in C19 boarding). So it remained until the Rev Thomas Green (GM 1806 Part I p806) in 1783 created a rather different church out of the remaining parts of the C11 one, reflecting the revived interest in the picturesque, for which the castle ruins in the background offered particular opportunities. Green removed the ruined chancel and built a low and unroofed tower over the crossing with battlements and pointed openings. The orientation is confusing, for whilst it was usual to have a crossing-tower, it is now over the chancel. Little remains of his windows; in particular a three-light pointed east one was later replaced.
Green’s church was picturesquely covered in foliage, which was removed at restorations in 1871 and 1890 (Harrison p35). No architect is recorded, even of the earlier, more substantial one. Three elaborately shafted windows, C12 in form, replaced Green’s east window and others were placed or reset in the blocked side arches. All the arches were repaired on one or other occasion, with new abaci for all capitals, and the roofs were boarded. In 1960 the eastern arch was found to be of brick (WSRO Par 28/4/4), so it may be entirely C19. Stencilled decoration inside has not survived.
Alterations in 1931 by W D Caröe (WSRO Par 28/4/1) included redecorating the interior and a combined entrance and vestry at the west end with a pitched roof. Caröe also designed the lychgate (BE(W) p170) as well as studying the fabric and undertaking excavations, the results of which do not appear to have been published. During repairs in 1959-60 by J L Denman (WSRO Par 28/4/4) the north arch in the nave was fully uncovered.
Fittings and monuments
Font: Retooled round bowl on a roll-moulded base. It may be C13 in origin.
Glass: (East window) Dated 1864 and attributed to Heaton, Butler and Bayne (www.stainedglassrecords.org retrieved on 4/2/2013), but this can hardly predate the restoration of 1870, when the east windows reached their present form. This is borne out by a reference to new stained glass at that date (KD 1899).
Monuments:
1. (North chancel) Rev Thomas Green (d 1789) and his wife and daughter. A round plaque by E Coade of a seated woman above a large inscription (Roscoe p284).
2. (West wall of nave) Fanny Lowe (d1823) by J Bedford and Son (Roscoe p89).
3. (West wall of nave) Lidbetter children (d1831) by W Pepper senior (ibid p970).
4. (West wall of nave) Mary Marla (d1838) by W Pepper senior (ibid). These last two are identical tablets surmounted by curved pediments.
Pilaster: (Set into the gable of the west structure) C11 pilaster with a cushion capital, found on the site.
Royal Arms: (South wall) Painted of Queen Anne, flanked by twisted columns. Altered in the time of Queen Victoria.
Source
1. E F Salmon: St Nicholas, Bramber, SAC 73 (1932) p187-91
Plan
Dated plan in 1. p190
My thanks to R Standing for the photographs except those of the Green Monument and the south doorway




