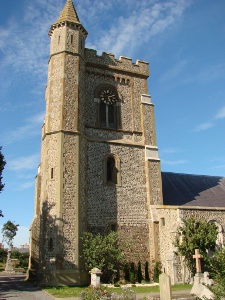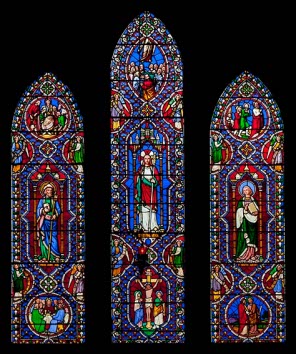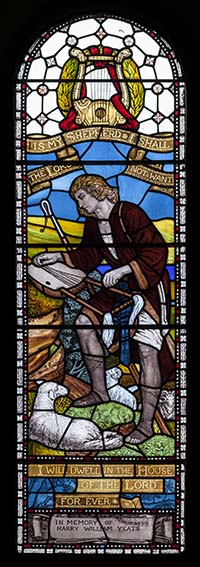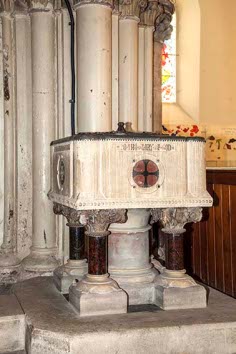Brighton and Hove – St Andrew, Church Road, Hove (old)
All that remains of the mediaeval parish church of Hove are the C13 arcades and some roof timbers. The rest dates from 1833-36.
After All Saints became the parish church of Hove, St Andrew was subordinated to it as a chapelry until re-established as a parish in 1958. It marks the site of the mediaeval village, which extended southwards towards the sea. The church was already in decay in 1586 (SAC 111 (1973) p68) and by 1700 was ruinous and eroded. Services were few and, according to legend, smugglers stored their wares there. More recently, for many years it stood in close proximity to the main gas-holder for the town but this has now gone.
The mediaeval church seems to have been largely early C13, judging by what is left of the arcades. A drawing of 1804 by Russell Skinner in the British Library (see VCH 7 opp p268) shows the aisles gone, blocked arcades and a ruined fifth bay to the west, with what may be the remains of a tower that is said to have collapsed in 1801 (Dale p71). It had thus been a substantial church. The four surviving bays of the arcades have round piers with water-holding bases and much restored, coarse stiff leaf capitals. The pointed heads have two orders, the inner with keeled roll-mouldings. The nave roof has old tiebeams and kingposts though their date cannot be determined, but the roofs are otherwise all plastered. However, the C19 walls are probably on old foundations, as Horsfield (1 p267) implies for the aisles, and the chancel, unusually long for the 1830s, may be as well.
G Basevi was chosen to rebuild the church in 1833-36 (Colvin 4th ed p104) as he lived nearby and not least because his father offered to cover his fees (1 p209). J Butler was the contractor for the rebuilding, which used the neo-Norman style for the exterior, with heavy roll-mouldings, shafts and volutes. These are in Roman cement except in the aisles, where stone was used. As part of the new work, Basevi re-instated the west bay of the nave, copying the existing arcades and restored the old capitals in plaster. The new tower shares its position with the mediaeval one and has a plain pointed arch, which follows the arcades. For the chancel, Basevi preferred lancets, including an east triplet, but his knobbly flint facing is as in the rest of the church. He replaced the chancel arch, though the original survived (Horsfield ibid).
An application in 1839 to the ICBS for a grant for a gallery by W Moseley is indexed under All Saints, but this did not exist for another 40 years and from the plans this is the church in question. In keeping with Basevi’s work, the drawing shows a neo-Norman front. Its construction shows there was already a need for more seating, so soon after Basevi’s rebuilding.
There is said to have been a restoration in 1880 (Sawyer II p285), though KD 1899 prefers the slightly later dates of 1882-84. These probably both refer to work known to have been done in 1881, when all pews were replaced, the chancel was refitted with stalls and there were general repairs (1 p210). The marble and mosaic work in the chancel probably also date from this time. However, both sources are reticent about the identity of the architect or other artists concerned. KD also states that the sum of £3673 was spent, so the work was clearly considerable, though there is no obvious sign beyond the numerous fittings that are obviously of this period. The church was popular with the retired army and naval officers who settled in Hove and contains many memorials to them.
Fittings
Font: 1865. Squat, square bowl with inlaid marbles on the bowl which stands on shafts with leaf-capitals.
Glass:
1. (East window) W Wailes, 1851 (William Watson, d1844) (KI). The south chancel, first window of 1864 has also been attributed to Wailes on stylistic grounds (www.stainedglassrecords.org retrieved on 11/3/2013).
2. (North and south aisles, second windows) W Warrington, c1845 and 1849 (Warrington list).
3. (North aisle, fourth window) Cox, Son and Buckley, c1882 (signed).
4. (North aisle, third and fifth windows) J Hardman and Co, 1887-89 (BN 56 p711).
5. (South aisle, third window) H R Mileham, 1953 (signed).
6. (South aisle, first and fourth windows); J Powell and Sons, 1953 and 1955, designed by R Moore (Hadley list).
7. (South aisle, east window) J Powell and Sons, designed by R Moore 1961 (ibid).
Monuments:
1. G Basevi (d1851) A tablet in the gothic style by W Pepper senior (BE(E) p241).
2. Several of the monuments to naval and military officers are of greater than usual elaboration, such as that to Major Edward Rooper (d1854 after the battle of Inkermann), but none is signed
3. (Churchyard south side) Sir George Everest (d1866). Plain tombstone to the former Surveyor-General of India, after whom the mountain is named.
Painting: (South aisle) Sir W B Richmond.
Source
1. S Berry: The Impact of the Georgians, Victorians and Edwardians on Early Parish Churches – City of Brighton and Hove c1680-1914, SAC 149 (2011) pp199-219
My thanks to Nick Wiseman for all except the first photograph and also for spotting Everest’s tomb








