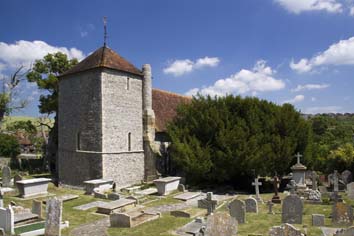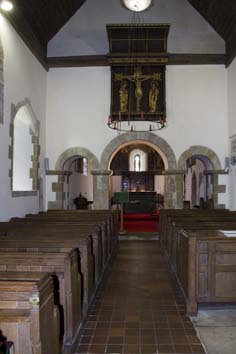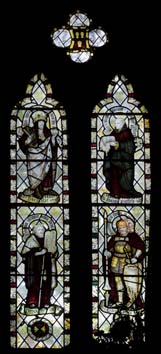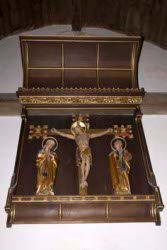Brighton and Hove – St Wulfran, Ovingdean
To a nave and chancel of c1100, a south aisle (now gone) and tower were added in the late C12. A south chapel may never have been completed. Some windows are later.
Though now within Brighton, Ovingdean remains rural, in a valley running down to the coast. An ecclesiola is mentioned in Domesday Book (12,11) but this is unlikely to be the present church. The north wall of the nave, flint like the rest, has some herringbone masonry and a relatively broad round-headed doorway of two stepped orders. The round-headed window above, its head made from one stone, is relatively long. Taken together, these suggest a date not before c1100. Nave and chancel are probably of one build, for the north and south windows of the latter are similar; the renewed south one opens into a later chapel. The smaller east one, like the others, has a deep rere-arch. It shows the chancel was never lengthened and an apparent join to the north is probably a repair.
The floor slopes and the chancel was until 1801 below the nave (VCH 7 p232) making the plain chancel arch of c1100 with renewed abaci appear low. In the late C12, a south aisle and low tower were added. All that is left of the aisle is the blocked arcade with pointed and chamfered heads and a square pier that is part of the original wall. The similar tower arch is broad and the unbuttressed tower has south and west lancets above a string-course, square-headed bell-openings and a low pyramid cap.
Later C13 lancets were inserted near the north east corner of the nave (renewed) and two south ones in the chancel. That further west is a lowside and now opens into the chapel, showing the chapel was added later. The lancets may be dated to later than the aisle and tower in the light of what looks like a roll-moulded arch in the north wall of the nave, which is presumably connected. It does not suggest a north aisle, but was probably a recess for a nave altar. An altar here, and also south of the chancel arch, may explain the round-headed openings each side of it, for though they are C19 G M Hills, the restorer, explained that they replaced previous crude openings, then about 200 years old (B 37 p1030). However, recesses or squints connected with nave altars were common (e g Patcham or Westfield), so they might have been adapted from earlier openings.
The most significant later events were the disappearance of the south aisle and the intention at least of adding a south chapel. The arcade is reddened by fire, suggesting, as at Rottingdean, that there could have been damage during the French raids of 1377 (VCH ibid). A C14 window in the blocked eastern arch that is already visible in the undated Sharpe Collection drawing might be supporting evidence, but it could equally well have been reset at a later date than the C14, whilst Nibbs’s etching of 1850 is unclear. The C14 was marked by a general decline in population, so if the aisle was destroyed then, it is unlikely that there would have been any pressing need to replace it. There are signs that a chapel was at least started south of the chancel, where the outline of an arch cuts into the early C12 window. The present chapel dates from 1907 and is said to be on old foundations (CDG 167 p158), but though the arch-outline could have been altered then, it it is doubtful if it was ever finished, as walling into which arches were inserted was only removed after the arch was complete.
The Sharpe Collection drawing (c1800) shows no chapel. Work in 1826 by C Allwork was limited to repairs to the floor and other woodwork (1 p204) and there were further repairs to the roof between that year and 1828 (ibid). More substantial work had to wait until Hills between 1865 and 1867 (BN 13 p241) replaced the roofs and modified the three arches between nave and chancel. He rebuilt an existing south porch and doorway and replaced most windows, including the C14 one in the blocked arcade. He was not responsible for the chimney, clumsily built against the tower, which was added around 1890 and replaced as recently as 1953 by Denman and Son (BE(E) p572). Stavridi mentions a restoration in 1869 by C E Kempe in memory of his father (p72). The Kemp (the more normal form) family had lived in the parish since before the time of Thomas Read Kemp, builder of Kemp Town, but a second restoration within three years is unlikely, so this may refer to Kempe’s decorations and fittings (see below), though they in fact date from 1867. Hills designed a sacristy and in 1907 an unnamed architect built the south chapel, with a distinctly sloping east wall.
In 1984, A Whitty added a vestry north of the nave, obscuring much of that side (Dale p207). In 2012 during electrical works death watch beetle was discovered to have hollowed out the tiebeam above the tower arch making further repairs necessary (information from Nick Wiseman).
Fittings and monuments
Aumbries: (East wall) Two, with triangular heads.
Font: C19.
Glass:
1. (Chancel, south chapel, nave and side-windows of tower) Some of the earliest glass by C E Kempe, made by T Baillie and Co, 1867 (Collins p311). Unlike his mature style, figures are drawn against a background of patterned quarries.
2. (Tower, west window) C E Kempe, 1906 in his usual late mode.
3. (South chapel, east window) Kempe and Co, 1907.
Inscription: (South chapel) This records the reconstruction of the chapel and was carved by E Gill in 1909 (E R Gill p26).
Monuments:
1. (In tower) Memorial to 19 members of the Marshall family, who died between 1776 and 1917; many are buried elsewhere. The monument itself was erected in 1832 by Ann Marshall.
2. (South nave) Nathaniel Kemp (d1883), the father of the artist. It is signed by ‘Denman. 82 Regent Street’.
3. (Churchyard south of the church) Several to the Kemp(e)s, including C E Kempe himself. Other monuments include Magnus Volk, builder of the electric railway along Brighton sea-front and William Willett, inventor of daylight saving. Arthur Mee (p275) noted also a further one to Martha Love, a black servant at the rectory for 42 years.
Painted decoration: (on chancel roof) Stylised birds and foliage, designed by Kempe, 1867. The then rector, Alfred Stead is said to have painted it (Clarke papers). The Kemp(e) family arms are prominently displayed. The painting of 1893 on the east wall is by A Saville of Gibbs and Co (BE(E) p573).
Piscina: (in south window sill of chancel) Small and plain, so probably C12 or C13.
Recess: (North wall of chancel) Small and low, of uncertain purpose.
Reredos: Includes two carved figures by M F Bishop (Dale ibid).
Rood: Designed by Kempe, 1907; the figures are Oberammergau work.
Screen: (Since 1968 behind the altar) Simple C14 or C15 consisting of single traceried lights either side of C19 doors.
Stoup: (By north doorway) Plain and possibly early.
Sources
1. S Berry: The Impact of the Georgians, Victorians and Edwardians on Early Parish Churches – City of Brighton and Hove c1680-1914, SAC 149 (2011) pp199-219
2. Report for 1879, SAC 30 (1880) pp vii-viii
Plan
Measured plan by W H Godfrey in VCH 7 p231
My thanks to Nick Wiseman for the photographs










