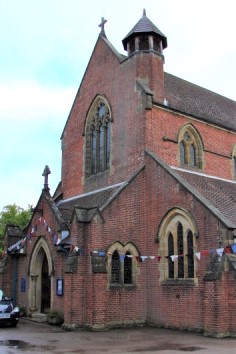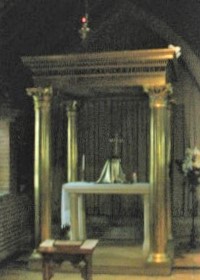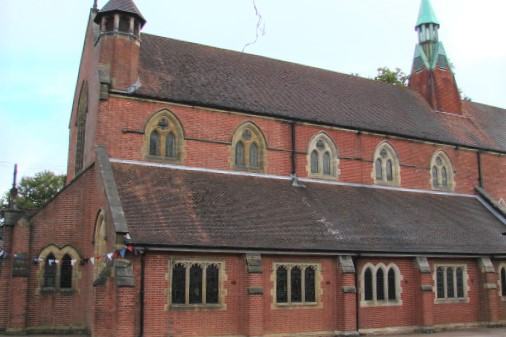East Grinstead – St Mary
The north side of East Grinstead was developed in the later C19. It expanded into the adjacent part of the parish of Lingfield, Surrey, where there was already a physically separate hamlet of Baldwins Hill. This was some distance from Lingfield and by about 1875 was sufficiently developed for an iron church to be built (see M J Leppard: The ‘Tin Tabernacle’ at Baldwins Hill in Surrey Archaeological Society Bulletin 466 (February 2018) p15). The area was not incorporated in the separate parish established within the bounds of the parish of East Grinstead in 1906 (CDG 150 (1906) p86), probably because Lingfield was in a different diocese.
The new parish used the first part of a permanent church that had already been built between 1891 and 1893, designed by W T Lowdell (GRI), who designed houses both here and in the adjoining parts of Surrey. Baldwins Hill was only half a mile distant but it was only in 1954 that the area was transferred to the parish of St Mary’s and the iron chapel, by then dedicated to All Saints, was closed finally and demolished in 1961.
Lowdell’s church is long and aisled with a south chapel. Only a tiled and copper-clad flèche marks the join between nave and chancel. The church was built in three stages and the joins in the brickwork are easily visible, both inside and out. An inscription records the completion of the chancel in 1893, which has an east window set high to allow for a tall reredos. All except the two west bays of the nave and the west porch followed in 1896 (CDG 26 (1896) p25) and the west end was completed in 1912 with an octagonal turret on the southern side.
The spacious interior with an elaborate tiebeam roof is faced in brick, except for the arcades of two contrasting stones. There is a broad blank area between the arcade and the clerestory and instead of a chancel arch, the chancel is marked off by a low stone wall. Across both aisles behind each pillar are half-arches extending across. A vestry of 1928 by J Turrill (CDG 1928 p178) matches the rest. The adjacent hall of 1923 by A B Mitchell (BE p492) is a striking design with huge projecting eaves.
There were two lots of repairs to the church by J L Denman and Son in quick succession in 1959-61 and 1964-66 (ICBS).
Fittings
Altar: (South chapel) The altar front has carved figures that appear to be C17, though there is no record of their origin.
Baldacchino etc: (North aisle) Sir J N Comper, 1953 in the classical style, with a flat top and richly decorated in blue and gold (Symondson and Bucknall p303).
Font: P A Robson, 1911. (CCL 1920). The round bowl is carved with foliage. Its smaller predecessor now serves as a stoup for holy water by the west doorway (church website).
Glass:
1. Most windows except two unsigned ones of 1918 and 1927 in the south aisle are by G Webb and were installed between 1913 and 1934 (www.stainedglassrecords.org retrieved on 11/2/2013).
2. (North aisle, first window) Clayton and Bell, 1920 (Little etc p29).
Lectern: (Formerly) P A Robson (CCL 1920).
Reredoses:
1. (High altar) Designed by G H F Prynne, it was started in 1918 and complete by 1924 (BN 127 p414), with carved figures and an overhanging tester. Three painted panels of the same date on the front of the altar are by his brother E A F Prynne and were the last such panels he painted (B 122 p84).
2. (South chapel) Dark oak, in the gothic style with panelling decorated with Perp tracery. It was originally placed behind the high altar (church website).





