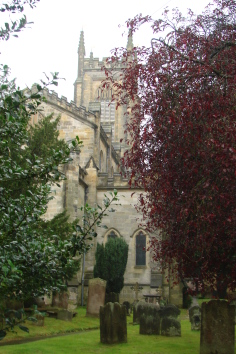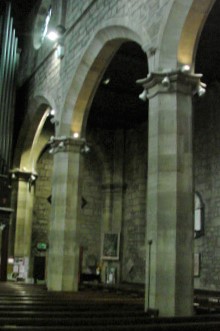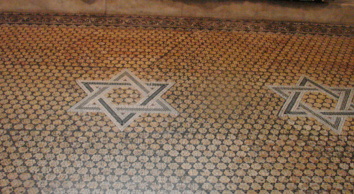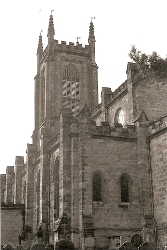East Grinstead – St Swithun
The large and handsome stone church in the Perpendicular style stands behind a row of timbered houses on the High Street and might at first sight appear C15, though the earliest mention of a church is c1100 (3 p13). Only the short chancel and anachronistic circular clerestory-openings, reveal that it was built after the fall of the tower of its predecessor in 1785 (Lower I p158). The Burrell Collection drawing (1781) shows this had a C15 nave and aisles of equal height, so it was effectively a hall-church and low in proportion to its size with a big two-storey south porch. A will of 1437 left 100s towards the construction ‘of the south parts’ (SRS 42 p225), presumably the aisle. It resembled the nearby church at Lingfield, Surrey. Two later Burrell drawings of the ruins show the nave had concave octagonal piers. The C15 tower had been struck by lightning in 1683 (Lower ibid) and the fall of its poorly built replacement, which was plain with conical pinnacles, did the damage.
The body of the new church was built of stone from Wych Cross in Ashdown Forest (6 p149) to a design by J Wyatt (Colvin 4th ed p1181) between 1789 and 1793, though the fitting out continued until 1798 (Friedman doc 71). Wyatt may have owed his selection as architect to his earlier work in the gothic style at Sheffield Park, not far away. His assured detail misled Pevsner into speculating that the panelled tracery, though thin, might date from the restoration in 1876 (BE p492) (see below). However, Adelaide Tracy’s drawing (IV p3) (undated but before 1856) shows there has been no change since. Wyatt intended each shallow external buttress to be topped by a pinnacle (5 p5). Inside, he repeated the C15 concave pier design, though none is retained C15 work since the ruins of the old church were razed (3 p14), He altered the design of the arches which have heavy four-centred heads and added the clerestory already noted. His short chancel is no higher than the aisles, leaving space on the east gable of the nave for blank stone tracery resembling the windows. Wyatt intended a tower and started to build it, for above its west doorway is the date 1789, but most was built after 1813 to a simplified design of 1811 by J T Groves (Colvin 4th ed p453). Groves died before construction started and H W and W Inwood (ibid p555), who completed it, considered the design sufficiently theirs to exhibit it at the Royal Academy in 1817 (see Graves). It still dominates the town, though Sir W Tapper shortened the tall crocketed pinnacles after one fell in 1930 (WSRO Par 348/4/54). It is battlemented with huge bell-openings, traceried like the windows but with transoms, which are a further pointer to the date. Below these are further openings with Y-tracery.
The total cost of the church is said to have been £30,000 (KD 1899), which seems a very considerable sum for the date, though it is not clear whether this included the tower. However, Friedman (ibid) quotes an altogether more likely £6000 up to 1798, i e without the tower, which was costed at £4000 in 1810 (3 ibid). The design won the grudging respect of The Ecclesiologist (quoted by Leeney in SAC 88 p168) in 1848, but was in many ways deficient for later Victorian notions of worship. In 1874-76 J M Hooker (B 32 p996) restored and refitted it, going far beyond the re-seating mentioned in the first reports. To the displeasure of some townspeople (B 33 p40) he replaced Wyatt’s plastered ceiling with an open roof in the nave and the ceiled aisle roofs do not look any earlier. He also stripped the walls of their plaster. Though most windows were untouched, the pairs of cusped east lancets in both aisles in a different stone are probably his. Perhaps surprisingly, the chancel was not lengthened and Wyatt’s plain chancel arch remains. Instead, the eastern bay of the nave became part of the sanctuary with screened chapels at the east end of both aisles. Probably because there was nowhere else for the organ, Hooker kept the west gallery.
Fittings and Monuments
Brass: (South aisle) Two armoured figures now flank an unknown civilian (c1520). The last replaced a figure of Lady Katherine Grey (d1505) in a shroud (1 p186), lying between her two husbands. The two knights, and presumably the missing effigy of Lady Katherine, are given to Series G of the London workshops and are unusually late for a brass to members of the nobility.
Font: C19 octagonal with quatrefoils and crosses on each side.
Glass:
1. (East window) Crucifixion by J Hardman and Co, 1879 (BA 13 p14).
2. (South aisle, first window (now in south chapel)) J Powell and Sons, designed by H Burrow, 1875 (Hadley list).
3. (South chapel east lancets) F G Christmas, after 1915 (www.stainedglassrecords.org retrieved on 11/2/2013).
4. (South aisle, fourth window) Clayton and Bell, 1885 (3 p10).
4. (North aisle, first window (now in north chapel) Clayton and Bell, 1883 (3 p10).
5. (South aisle, first window) J Hardman and Co, 1879 (Index).
7. (South aisle, fifth window) A O Hemming, 1904 (3 p9).
8. (North aisle, second window) C E Kempe, 1900. The drawing is above average for the date.
9. (North aisle, third and fifth windows) H Grylls, c1938 (3 p6). The figure of St Pancras, patron saint of Lewes priory, is taken from that on the brass of Thomas Nelond, Prior of Lewes at Cowfold 4 p143).
10. (North aisle fourth window) Burlison and Grylls, 1933. Commemorating the centenary of the Oxford Movement and including J M Neale and John Keble (5 p7).
11. (North clerestory) Five windows by H Grylls c1938 (www.stainedglassrecords.org retrieved on 24/3/2014).
12. ((South clerestory) Five windows by Cox and Barnard, 1989 (ibid). They are stated by the same source, a faculty, to be designed by H Grylls, but this is open to doubt as he had been dead for over 35 years by then, though he had done work for the church (see above).
Monuments:
1. (South aisle) Lord William Abergavenny (d1744) Transferred from the old church. Fine heraldic tablet attributed to P Scheemakers (5 p10), though not typical of his production and the attribution is not followed by Roscoe.
2. (South chancel) John (d1793) and Anna (d1794) Antrobus. The latter was the daughter of Gibbs Crawfurd (see next) and though unsigned, it is clearly matched to that monument, leading Llewellyn (p106) to attribute it also to J C F Rossi (see immedately below).
3. (North chancel) Gibbs Crawfurd (d1796) by J C F Rossi (Roscoe p1057).
4. (North aisle) Elfred (d1784) and John (d1789) Staples by E Pierce (ibid p991).
5. (North aisle) John (d1781) and Catherine (d1823) Cranston by W Pistell (ibid p996).
6. (South aisle) Charles Abbot (later Lord Colchester), a former Speaker of the House of Commons (d1829) by D W Willson (ibid p1384). Despite his eminence the monument consists only of a plain inscription.
7. (North aisle) Edward (d1841) and Harriet (d1861) Cranston by J Legrew (ibid p734); a draped urn above the inscription, of a type clearly made at or soon after the earlier date.
8. (South chancel) Patty Crawfurd (d1852) by T and E Gaffin (ibid p488). A plain inscription with a pediment over.
9. (South aisle) Rev John Netherton Harward (d1863) A plain pedimented inscription by T Gaffin of T and E Gaffin (ibid p489).
Mosaic pavement: (Sanctuary) This was made by women convicts at Woking prison (Victorian Society: Churches 1870-1914 p125), in accordance with a scheme by the then chief administrator of prisons, Colonel Edmund Ducane, for convicts to contribute to the cost of their imprisonment. There is a tradition which could well have some substance, that this was actually made by Constance Kent, who confessed on the advice of Father A D Wagner of Brighton to the murder of her brother many years previously (Mee p137). The case caused an enormous sensation at the time, not least because of widespread concern about the use of the rite of Confession, then widely condemned as ‘Roman’. Although consisting of a repetitive pattern, it is bold in design.
Painted decoration: Chancel roof) This was all that was carried out of a decorative scheme prepared for the whole church in 1955 by Sir A E Richardson (BE(W) p355).
Pulpit: Fine and elaborately carved, 1878.
Screen: (Across the east bays of nave and aisles) Spiky tracery by Sir A W Blomfield and Sons, 1915-19 (3 ibid). The crucifix on it is by Sir J N Comper, added in 1961 (ibid).
Statues: (Attached to reredos) St Swithun and St Edmund by E Dempster (church website). They are painted.
Tomb-slabs of iron:
1. (In front of chancel screen) Two; that to Ann Barclay (d1570) is the earliest such slab to bear a date (Willatts p99) and has the inscription placed lengthways, an indication of its early date. That to Frances Hasleden (d1616) is missing two corners, which were removed while it was in use instead of a hearth in the vicarage, whence it was returned to the church in 1908 (Llewellyn p108).
2. (North aisle wall) Ann Forster (d1591), with several reversed or upside-down letters.
3. (West wall of nave) Thomas Wickersham (d1713). A corroded iron tomb-slab found buried in the churchyard in 1931. It had possibly been put there after the collapse (Llewellyn p102).
Sources
1. R H d’Elboux: Testamentary Brasses, Ant J 29 (1929) pp183-91
2. M J Leppard: Church Origins at East Grinstead, SAC 142 (2004) pp148-49
3. : Parish Church of St Swithun, NFSCHT 2012 pp13-15
4. and C Whittick: The Nelond Family, Lewes Priory and East Grinstead, SAC 156 (2018) pp137-45
5. G M Smart: Guide to East Grinstead Parish Church, 1975
6. J C Stenning: Notes on East Grinstead, SAC 20 (1868) pp132-74




