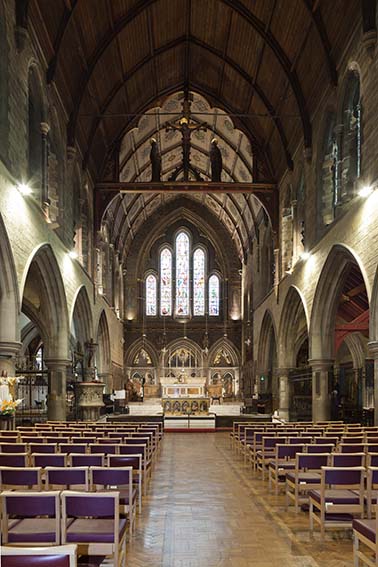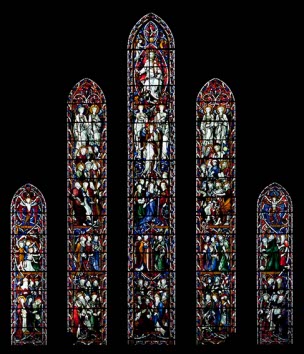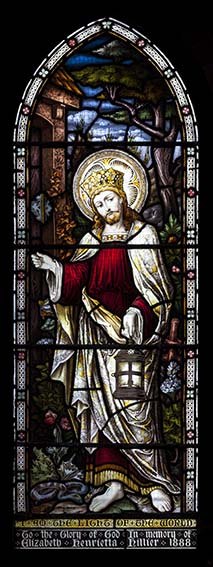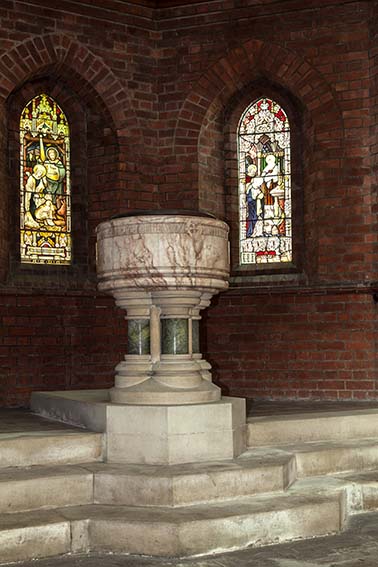Hastings – Christ Church, London Road, St Leonards
Of the three Christ Churches in Hastings, this is the biggest – the first stage in 1875 cost £20,000 (PP 125), though a church for the inland parts of St Leonards had been built in 1859-60 (SH 5 p139). From the beginning it was intended for ritualist worship. Even before consecration in 1884, it was fitted out accordingly and the glass and fittings are the most opulent in the town (see below). The architect was Sir A W Blomfield (B 33 p514).
Blomfield was probably the most prolific church architect of late Victorian England and though it has many of his favourite mannerisms, like the east window of five stepped lancets in a single arch, this is one of his more successful designs. The east end overlooking the road is most visible. The smooth interior walls contrast with the rough exterior and there are six-bay arcades of some complexity. The only light comes from the shafted clerestory, for the low aisles have no windows. The roofs are boarded and there is no chancel arch. Instead, the chancel is marked by a mighty roodbeam, carved in 1903 by Earp, Son and Hobbs (B 47 p843), with cusping above.
Placed unusually at the eastern end of the north aisle, a chapel with a vaulted apse forms the lowest stage of the tower, which was not added until 1894 (CDG 7 p113) but was planned from the start. The base is square because of the chapel, but the octagonal upper part has large bell-openings and a stone spire with lucarnes. The west end was altered in 1919-20 to accommodate the organ gallery (VCH 9 p26), which stands on three arches, and to provide a memorial chapel. The architect was L T Moore (Brandwood p244), probably completing a project started by his partner, T Moore. There are also said to have been alterations at the west end in 1926-27 by C G Hare (BE(E) p451), but it is not clear whether there were two separate building campaigns within such a short time, especially as Hare is said (BE(E) ibid) also to have been involved in the decoration of the memorial chapel.
Fittings and monument
Brass: (Chancel floor) Rev C L Vaughan (d1895) by Clayton and Bell. He was the first vicar, whose mother paid for the building (SH 5 ibid).
Font: 1907. White marble, with a crocketed and gabled cover.
Glass:
1. (East window) J Hardman and Co, 1875 (B 33 p1090).
2. (North chapel, east, first and second windows) Heaton, Butler and Bayne, 1877 (www.stainedglassrecords.org retrieved on 28/3/2013).
3. (Baptistery, south and west windows) Heaton, Butler and Bayne, 1877 (ibid).
4. (Chancel, first and second north clerestory windows) J Hardman and Co, 1882 (Index).
5. (Nave clerestory) Burlison and Grylls, 1903 (www.stainedglassrecords.org retrieved on 28/3/2013).
6. (West window) Burlison and Grylls, 1904 (ibid).
Mosaics and reredos: Part of the chancel fittings and probably by Blomfield.
Painting: That on the north and south walls was originally done in 1883, but was redone in 1907-08 by Bodley and Hare (ie C G Hare by this date). He had already designed such decoration for the Lady Chapel the previous year (BE(E) ibid).
Pulpit: Marble and alabaster. Designed by Blomfield and carved by T Earp, 1884 (B 47 p843).
Stations of the Cross: Plaster by Faith Craft, designed by I Howgate, c1946 (information from Fr Stephen Keeble). There is a further set of 1903 by Mayer and Co (ibid).
My thanks to Nick Wiseman for the photographs















