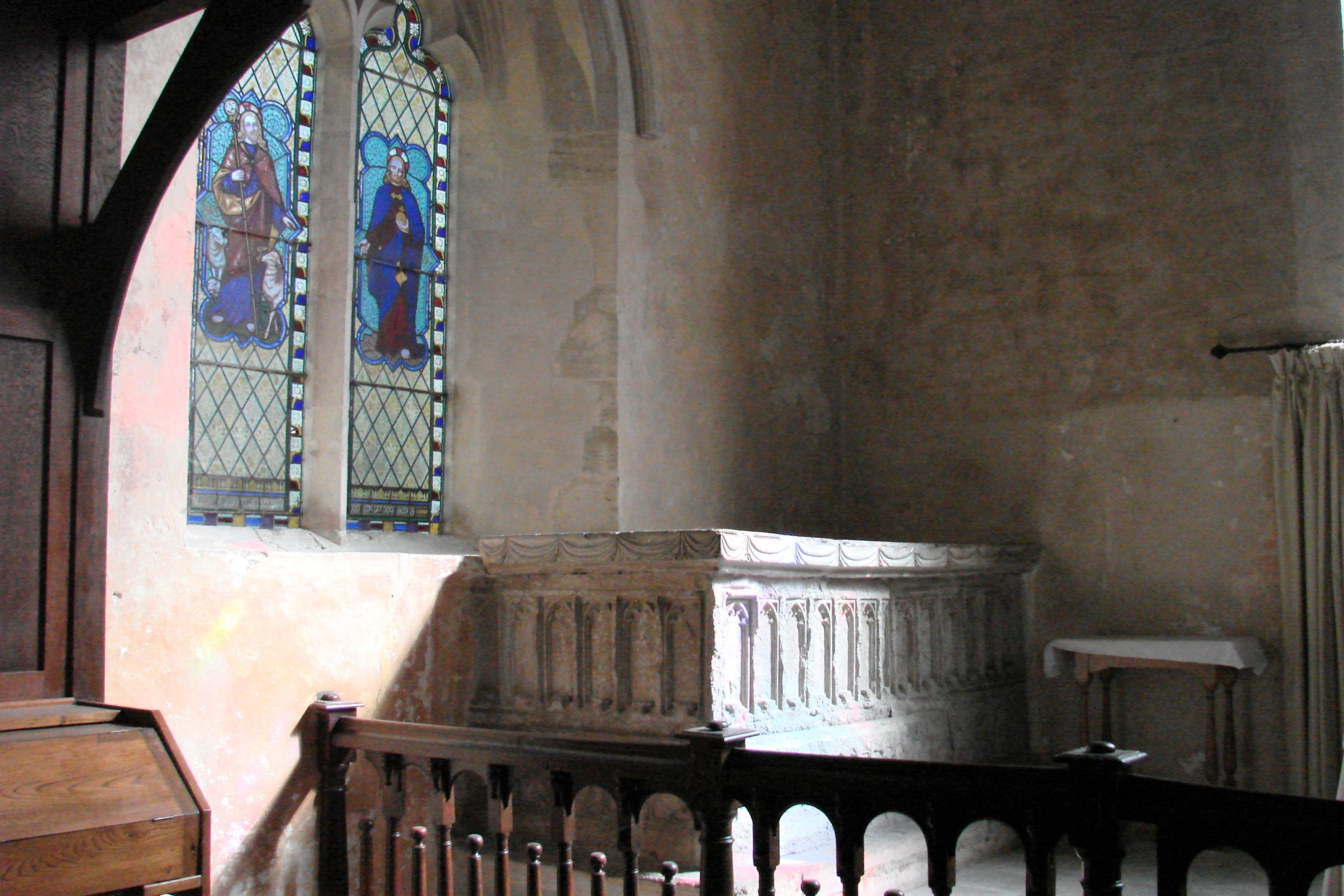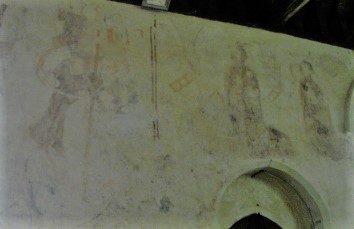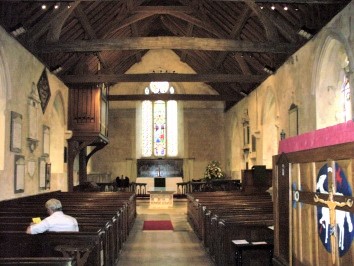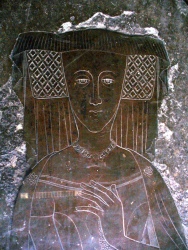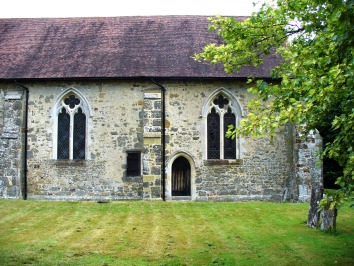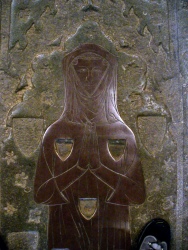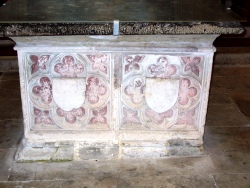Trotton – St George
An early C14 aisleless church, which lacks a separate chancel. Its construction may be linked to the earliest of the fine brasses and there are C14 wall-paintings.
Trotton church is near the bridge of c1400 across the Western Rother. A church is mentioned in Domesday Book (11, 7), but the oldest existing part except the font (see below) is early C14. The presence of the great brass of that period to Margaret Camoys (see also below) suggests the rebuilding may have been connected with her death. Complete early C14 churches in Sussex are few and even fewer consist of a single space without aisles or chancel. The plain, undersized west tower with a broach spire is oblong in plan. It has been suggested, on the basis of its plain lancets, that it is C13 (BE p355), but it is bonded into the west wall of the nave and the wave mouldings of the west doorway and on the outer side of the small opening that serves as a tower arch are typically C14, so that is its date. Further support for this comes from the angle-buttresses, which are commoner in the C14.
The church was originally divided by a screen and rood-beam, but only the corbels for the latter remain so the interior lacks a focus. The roof, which is mainly original, is divided into six bays, though the walls have only four. The undersides of the tiebeams are moulded and each supports braces that curve upwards from near the junction with the walls, an unusual form of construction. The side-windows have two trefoiled lights, simply moulded heads of the rere-arches and quatrefoiled heads, with a shallow external buttress between each. A south doorway is also wave-moulded, and there are a plain north doorway (blocked) and a priest’s doorway by the south east corner. Also to the south is a square-headed lowside with an ancient iron grille, though the wooden shutter is modern. The Sharpe Collection drawing (1804) shows the east window with three trefoiled lights as today, but it has been renewed and the curious cusped circle in the head is unconvincing. Unfortunately, the Burrell Collection drawing (1784) is unclear.
A south porch was added in the C17, with a four-centred head, roughly carved spandrels and a thin square hoodmould. The lowside was re-opened at the only recorded restoration, that of 1903-04 by P M Johnston (CDG 116 (1903) p93). He also repaired the roof, particularly over the chancel. However, £500 had been spent by 1875 (PP 125) and the east window in particular contains anonymous glass no later than the 1860s, so it is unlikely to be connected to Johnston’s work.
Fittings and monuments
Altar rails: C17 and more elaborate than most. Alternate uprights do not rise to the top, but are bridged by arches springing from the other uprights.
Brasses:
1. (Centre of nave in floor) Margaret Camoys (d before 1319). There is some doubt as to which of two Margaret Camoys of the period is represented (see 4 p10 for an account of the complications). She is shown wearing a wimple and flowing garments, her feet resting on a dog. Only the spaces for enamelled shields on the dress remain and the fine cinquefoiled canopy is also missing. The inscription is comprised of individual letters. It was made by what was probably one of the earliest London workshops and has given its name to the ‘Camoys workshop’; Nigel Saul identifies it with Adam de Corfe, described as the leading London marbler (ibid). It is thought to be one of the first life-size effigies in England (See Coales (ed) pp70-84), notwithstanding the assurance of its drawing and style. The royal effigies in Westminster Abbey are a likely influence and John Goodall has detected that of French tombs dating back to c1260 (in J Bertram (ed) Monumental Brasses as Art and History p48). There is also an incomplete ‘doodle’ of a finial on the back which was presumably the work of an engraver trying out a design (ibid p133).
2. (Centre of chancel) Thomas, Lord Camoys (d1421, though the inscription gives 1419) and his wife, a brass that poses a number of questions. It belongs to Series D of the London workshops and, in addition to being larger than Margaret Camoys, the style is more decorative and complex. The marble slab on which it rests is said to be the biggest quarried in Sussex (Dallaway I p223), but almost certainly is of Purbeck marble. It is placed on a low table-tomb with cusped quatrefoils on the sides, each with a blank shield and traces of brownish red painting. The figures hold hands under a richly decorated double canopy and he is shown in armour with the Garter on his leg. The depiction of couples holding hands was popular from about 1360 to the 1430s (Saul p303). At her feet is the small figure of a son who has been presumed to be Lord Camoys’s son and heir by his first marriage, Richard, though he in fact died as an adult. Saul, however, questions whether he would have been shown so close to his step-mother and postulates an unrecorded son from this second marriage (ibid p11). The reversed N on the left shaft of the canopy has been seen as the engraver’s signature, but Saul suggests it was probably the mark of the maker of the brass plate. A final question posed by Saul (p12) is whether the brass was commissioned by a member of the family or by the Earl of Arundel or one of his associates, suggesting that this could account for the curious error in the date of death on the inscription, though there is no doubt about the correct date. Lady Camoys had an interesting life, for she was first married to Harry Hotspur and though Shakespeare calls her ‘Gentle Kate’ (see Henry IV Pt I), she was actually called Elizabeth. She married Lord Camoys, a commander at the Battle of Agincourt, after the death in battle of her first husband (1 p21).
Font: Plain tub with tapering sides which is older than the church, probably C12.
Font cover: C17 with concave sides and an open arched top.
Glass: (South nave, first to third windows and north nave, second window) J Powell and Sons, 1862-67 (Cash book).
Graffiti: (Tower entrance) Late mediaeval, including names and heraldic devices (see 5).
Monuments:
1. (Chancel north) Sir Roger Lewknor (d c1478). There is no inscription on the flat tomb-chest, the edges of which are carved to represent drapery. In his will (SRS 45 p258), Sir Roger specified that the tomb should be of marble, but in fact only the top is of Purbeck (R Leach p65). He was related to the Camoys by marriage (Visitation of 1530 etc, p30).
2. (Chancel south) Anthony Foster (d1643). Quite plain and with an inscription that is now illegible.
3. (South nave) Anonymous C15, consisting of a chest only with panelling and cusped and sub-cusped quatrefoils, under the remains of an arched niche.
4. (South chancel) Thomas Otway (1651/2-85). A plain and later inscription in Latin to the Restoration dramatist, who was born here, the son of the curate, and died in London.
5. (North nave) Samuel Twyford (d1826) by J Bacon junior (ie S Manning). Plain pedimented inscription (Roscoe p795).
6. (North nave) Mary King (d1835) by J Bacon junior (ie S Manning) (ibid). Very similar to the last.
7. (North nave) Ennis (d1869) and Albert (d1868) Twyford by T and E Gaffin (ibid p489). Even plainer.
Paintings:
1. (West wall) Anne Marshall accepts E W Tristram’s dating of the paintings to c1380 (www.paintedchurch.org retrieved on 29/4/2013), though c1350 has also been proposed (2 p7). They were mostly uncovered by Johnston, who found them after removing a post-Reformation tablet of the Commandments (ibid p6). Christ is shown seated on a rainbow in Judgement above Moses, who has horns and bears tablets of stone. This is the only known depiction of Moses in this position (ibid). The figure to the north is likely to represent the virtuous man with his hands in prayer (his foot is hidden by a consecration cross) and that to the south is the carnal man. They are surrounded by the seven acts of mercy (to the north) and seven deadly sins and Roger Rosewell (p79) has interpreted the whole composition as an ‘Abbreviated Doom’. The acts of mercy are contained in circles; the seven deadly sins are harder to make out, but appear to emanate from the part of the body associated with that particular sin. According to Anne Marshall (www.paintedchurch.org again following Tristram) the central figure on this side was emasculated after being uncovered. She also comments on their position on the west wall, which is rare and could be the consequence of the lack of a chancel arch. When the paintings were conserved in the 1980s further figures were found, including some on the south wall, four of them with the arms of the Camoys, and two figures of St Christopher. These have been dated to the early C15 (2 p7).
2. (North wall) Indecipherable remnants, perhaps of the same date.
Pews: Those at the front of the nave, though C19, have doors and must predate the restoration of 1903-04.
Piscina: (South chancel) Large early C14 trefoil-headed, with fine mouldings.
Royal Arms: (Set in blocked north doorway) Painted panel with Arms of 1802-37.
Sources
1. F H Arnold: Memorials of the ‘Lady Percy’ of Shakespeare, SAC 20 (1868) pp120-30
2. D Park (with P Wedgwood): Wall Paintings at Trotton, NFSHCT Christmas 2002 pp6-7
3. W D Peckham: St George, Trotton, SNQ (Feb 1942) p14
4. N Saul: The Camoys Family and their Brasses at Trotton, NFSHT Christmas 2002 pp8-12
5. F C Wood: Mediaeval Graffiti in Trotton Church, SCM 16 (Aug 1942) pp233-44
Plan
Measured plan by W D Peckham in VCH 4 p37
My thanks to Richard Standing for the photographs, except those of the tower and the wall paintings

