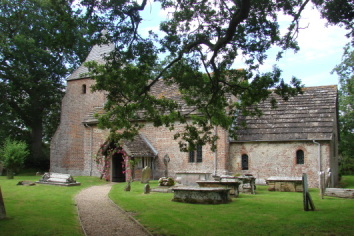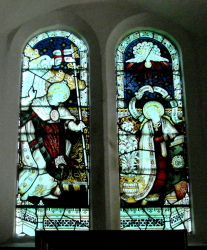Twineham – St Peter
A complete early C16 brick church, with fine C17 fittings. In the churchyard is a Quaker burial ground.
Twineham church lies to the west of the village. In the southern part of the churchyard, the local Quakers bought in 1694 from the parish a sizeable area for use as a burial ground. It is unmarked except for a plain stone at each corner and the last of 56 burials was in 1732.
The church appears all early C16, though the C14 font (see below) suggests strongly there was a predecessor. Few churches in Sussex were rebuilt completely at the time and it is not known why it was done here. The material is brick, which was originally rendered, as the north side shows. The render covered even the uncusped single and double windows of tower, aisleless nave and chancel, the last of which has a lowside to the south. Only the east one, otherwise similar, is stone. The tower has a depressed-headed west doorway and diagonal buttresses and its low broach spire differs in outline little from those of two or three hundred years before; a flat top, battlemented or with a parapet, was more usual in the early C16.
More typically C16 are the four-centred south doorway and tower arch. The double-chamfered doorway is inside a timber-framed porch with brick in-filling and an old outer door; the brickwork of this differs from the rest and suggests that it was altered or even added later. Despite the suggestion that it could be C14 (1 p114), its appearance and the brickwork both point to the C16. The low chancel arch, with a single slight chamfer and a four-centred head, is plastered. It is as wide as the chancel and may have been altered, as may the nave roof, which has both tiebeams and trusses. The similar chancel roof has lost the arch-braces that formerly supported the single tiebeam.
The Sharpe Collection drawing (1804) shows the exterior much as today and the main change inside was the insertion in 1736 of a west gallery. High up in the north wall near the west end is the outline of a window for this. The small window near the east end on the same side was inserted at a later but uncertain date to light the pulpit, though its brickwork does not look older than the C19. In 1894 L W Ridge (CDG 10 p164) removed the gallery and may also have inserted the pulpit window, at least in its present form. Only around £300 were spent, and the work included an organ chamber on the north side. The only other apparent external change was the renewed mullion of the west tower window.
J L Denman and Son carried out repairs between 1959 and 1962, though the work may have lasted longer as there was an enhanced grant from the ICBS the following year.
Fittings
Altar rails: Early C17 with turned balusters.
Chest: (Formerly) Small C17.
Family pew: (Opposite pulpit) Originally earlier C17, as shown by the shallow carving on the panels of which it is composed, this may have been reassembled in the C19.
Font: Plain late C14 octagonal bowl and the only survival from the presumed previous church.
Font cover: Simple early C17.
Glass:
1. (South east nave window) Small coat of arms of de la Warre, probably early C16.
2. (East window) C E Kempe, 1895.
3. (North nave, second window) J Powell and Sons, designed by E Penwarden, 1919 (Hadley list).
4. (North nave, first window) C J Edwards, c1968 (signed).
Painting: (Over chancel arch) The Holy Family. Large and dark oil painting, identified by Pevsner as an early copy of a work by the Milanese artist C Procaccini at Dresden (BE p614 – Pevsner’s first job was in the gallery there).
Piscina: (South chancel) C16, small and triangular-headed.
Pulpit: This has C17 panels, but may have been assembled in its present form in the C19 as it lacks a sounding board.
Reredos: C19 in its present form, but incorporating C14 Netherlandish traceried panels and other carved fragments of uncertain date.
Source
1 J F Grayling: Notes on St Peter’s Church, Twineham, SAC 59 (1918) pp113-15
Plan
Differentiated plan in Salter p139




