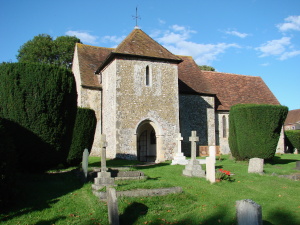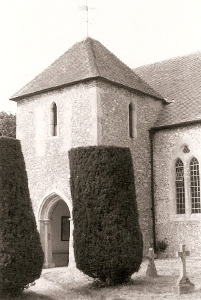West Stoke – St Andrew
The aisleless nave is C11, with a later C13 chancel and south tower cum porch.
West Stoke is the ideal picture of a Sussex country church, standing near a C18 manor by a gentle slope of the Downs, surrounded by large yews in the churchyard. It is in the Hundred of Bosham and may be the second church listed there in Domesday Book (1, 1 or 6, 1). The aisleless nave is C11 with fragments of Roman brick in the rubble. Fisher saw it as pre-Conquest (p213) on the basis of some large quoins and the tall and narrow proportions he espied, though these are not obvious. A narrow round-headed north doorway now opens into a vestry and a round-headed opening, partly of Roman brick, was uncovered above the chancel arch in 1931 (VCH 4 p194), but plastered over. The west jamb of the rere-arch of the C13 south doorway lacks the chamfer of the rest and could be C11. None is specifically pre-Conquest and the nave probably dates from soon after it.
On the evidence of the nave, the C11 church was substantial, so there was probably a chancel. The present one is relatively long; its east quoins resemble those in the nave and could thus be C11, but if so they are reset. All the other detail, though mostly renewed, is later C13, with an east triplet and two lancets each side; the south west one has an iron hinge for a shutter. Inside, the sills are steep and the roof has one original tiebeam. The nave was altered around the same time, with a north lancet and probably most of the present roof, which has the unusual feature of braces at an oblique angle. A tower added on the south side serves also as a porch. But for its pyramid top it would be lower than the nave and the top few courses of the quoins are brick, probably a C17 or C18 repair. However, the position and form of the plain pointed bell-openings look original and do not suggest it has changed much in height. The head of the entrance has two hollow-chamfered orders, the inner on shafts, and the inner doorway is chamfered.
The dating of the chancel and tower to the latter part of the C13 derives particularly from the entrance arch and the east triplet, as well as the blocked chamfered south chancel doorway. The Sharpe Collection drawing (1805) shows a conspicuous hoodmould on the arch in the tower, no longer there. A C14 or C15 three-light square-headed south east nave window has also gone. The renewed cusped west lancet is C14, if it reproduces what was there before.
In 1805, as the Sharpe drawing shows, the church was dilapidated, particularly the tower of which the top was entirely obscured by flourishing bushes. Details of C19 work are sparse, but in 1841 (VCH ibid) most of the stonework and the roof of the chancel were renewed and a chancel arch was introduced for the first time with a double-chamfered head and foliage corbels. No name is recorded and even the date when most stonework in the nave was replaced is uncertain. It may have been in 1878, when a faculty for re-pewing and repaving was granted (WSRO Par 186/4/1). Most probably, the C15 south east window was replaced by a two-light pointed one in C13 style at the same time.
Fittings and monuments
Altar rails: C18 with turned balusters.
Carved head: (Inside, over north doorway) The head of a bishop, moved here in 1951 from the east gable of the chancel (1 p1). It looks C13 and is clearly a stop, perhaps from the vanished hoodmould of the arch in the tower (see above).
Door: The south door is possibly C13, including the hinges.
Font: C19 octagonal on a fluted base and said to replace a tub font of unstated date (VCH ibid).
Glass:
1. (East window) Heaton, Butler and Bayne, 1891 (www.stainedglassrecords.org retrieved on 29/3/2013). Some of the figures are said to be by the late Victorian painter Sir L Alma-Tadema (1 p3). Most likely are the figures in the two side-lights, which are very much in his idiom.
2. (North and south chancel side-windows) Heaton, Butler and Bayne, 1890 (www.stainedglassrecords.org retrieved on 16/2/2015).
Monument: (North chancel) Adrian Stoughton and his wife. The kneeling couple in painted stone face each other across a reading desk, under a pillared canopy. Seven of their 16 children are below. The plain chest bears the initials AS and 1614, when he died, though the monument was not erected until 1635.
Paintings: Traces of mediaeval wall-paintings were found in 1990 and have been conserved. They are thought to represent the Crucifixion and to date from c1190-1220 (BE(W) p709).
Piscina: (South chancel) Renewed C13 and of a high quality, with a trefoil head, shafts and an outer order with head-stops. The shelf and drain are original Adelaide Tracy (1850) (I p55) shows it as today, so it was probably restored in 1841.
Royal Arms: George I-III (before 1802). Cast iron and small.
Source:
1. M A Henderson and F W Steer: Guide to the Church of St Andrew, West Stoke (Sussex Churches no 33), 1965
Plan
Measured plan by W D Peckham in VCH 4 p194



