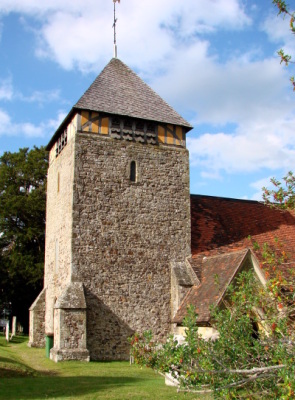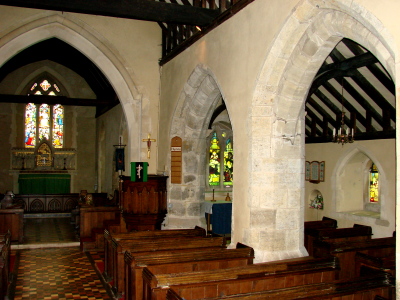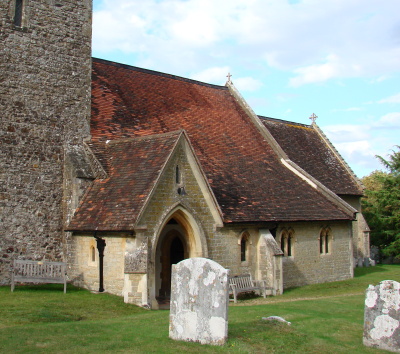Coldwaltham – St Giles
Though largely rebuilt in 1870, some older fabric remains, notably the C12 tower and C14 south arcade, whilst the mainly C14 chancel, though much renewed, was little altered.
Coldwaltham lies on the Roman Stane Street, which here diverges from the line of the modern A29. The oldest part of the church is C12 and that is likely to be the date of first building, but the main interest is H Woodyer‘s work of 1870-71 (ICBS).
The tower is the chief C12 survival, its date shown by the low clasping buttresses and small round-headed openings, now renewed. That on the east side of the tower is only visible inside. The tower was modified in the early C13, with a double-chamfered west doorway and a broad lancet above. The tower arch, which has a pointed head on square responds, was inserted or altered at the same time. The short half-timbered belfry stage is Woodyer’s work and in style it is quite untypical of the south east. Adelaide Tracy in 1849 (II p39) shows its predecessor was boarded, with a shingled pyramid spire like the present one.
Inside, the C14 two-bay south arcade remains, but the arches, separated by a narrow piece of walling, differ from each other and they were clearly inserted in an older, possibly C12 wall. The double-chamfered heads die into the responds without abaci, a typically C14 device, and that to the west is taller and narrower. The former aisle had an east triplet so, at the latest, it dated from little after 1300 (Quartermain (W) p291 (1865)). Adelaide Tracy shows the north nave wall, which lasted until 1870, had one window of C15 type and one that looks C18, so neither offers any help in dating. The chancel was also recast in the C14 and the roof timbers are said to show it has been lengthened (WSRO Par 54/7/2). No pre-C19 work is to be seen outside, as Woodyer refaced it, but the discovery in 1957 of a blocked C14 priest’s doorway, visible inside, shows that the core of the walls is old. Quartermain also shows that, though renewed, the three-light east window of reticulated tracery was not changed, whilst enough remains of the elongated, cusped tracery of the side-windows to show they were accurately restored.
Woodyer first became involved in 1848, when he designed the vicarage and school (Elliott and Pritchard p238) for the vicar, the Rev J B Sandham, a follower of the Oxford Movement (WSRO ibid), who remained for 50 years. Sandham considered adding a north aisle at this time (Clarke Papers (on Woodyer)), but it was only built as part of Woodyer’s work of 1870. Gabled and in C14 style, it is larger than the south aisle as it stood, which he replaced in a more obviously C14 style with a large porch. Woodyer took the chancel side windows as models and his three-bay north arcade resembles the south one, though more regular and with cylindrical piers. He rebuilt all the roofs and the chancel arch, which is like the arches of the south arcade, except for a hollow-chamfered outer order. His decoration in the chancel was obliterated in 1957 except for some tiles.
There were repairs to the tower and roof in 1925 by Godman and Kay (ICBS) and between 1967 and 1971 further general repairs under N Burgis (ibid).
Fittings
Altar rails: These relate to the other fittings, with openings grouped in threes, and may be attributed to Woodyer.
Font: Small circular bowl with sloping sides, probably C12 on a C19 octagonal base.
Font cover: Designed by Woodyer, 1870.
Glass:
Sandham devised two sequences for the glass, the main one leading up to the east window showing Christ in Glory with scenes from the life of Mary on the south side (WSRO ibid).
1. (Chancel) Glass by J Hardman and Co, with whom Woodyer was closely associated. The east window dates from 1870, the south windows from 1874 and the one of the Good Shepherd at the west end of the chancel from 1875 (Elliott and Pritchard ibid). The sequence is well preserved.
2. (West window of tower) J Hardman and Co, 1870.
3. (North aisle east lancet (set high up) and south aisle west lancet) J Hardman and Co, 1874.
4. (Both aisles, six windows) C E Kempe, 1877-80 and thus among his earlier work. The drawing is already characteristic, but they are less stylised and the colours brighter than later. According to Collins, Kempe’s then assistant Wyndham Hope Hughes was mainly responsible.
Piscina: (Chancel south wall) Restored trefoil-headed, probably early C14.
Pulpit: 1870, designed by H Woodyer with his characteristic trefoiled panels.
Reredos: 1870 by H Woodyer. Stone and elaborately carved with angels and the Lamb of God.
Sedile: (South chancel) The sill of the south eastern lancet has been lowered for the purpose.




