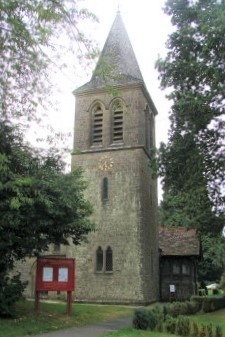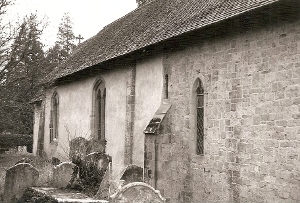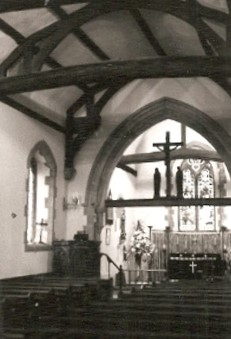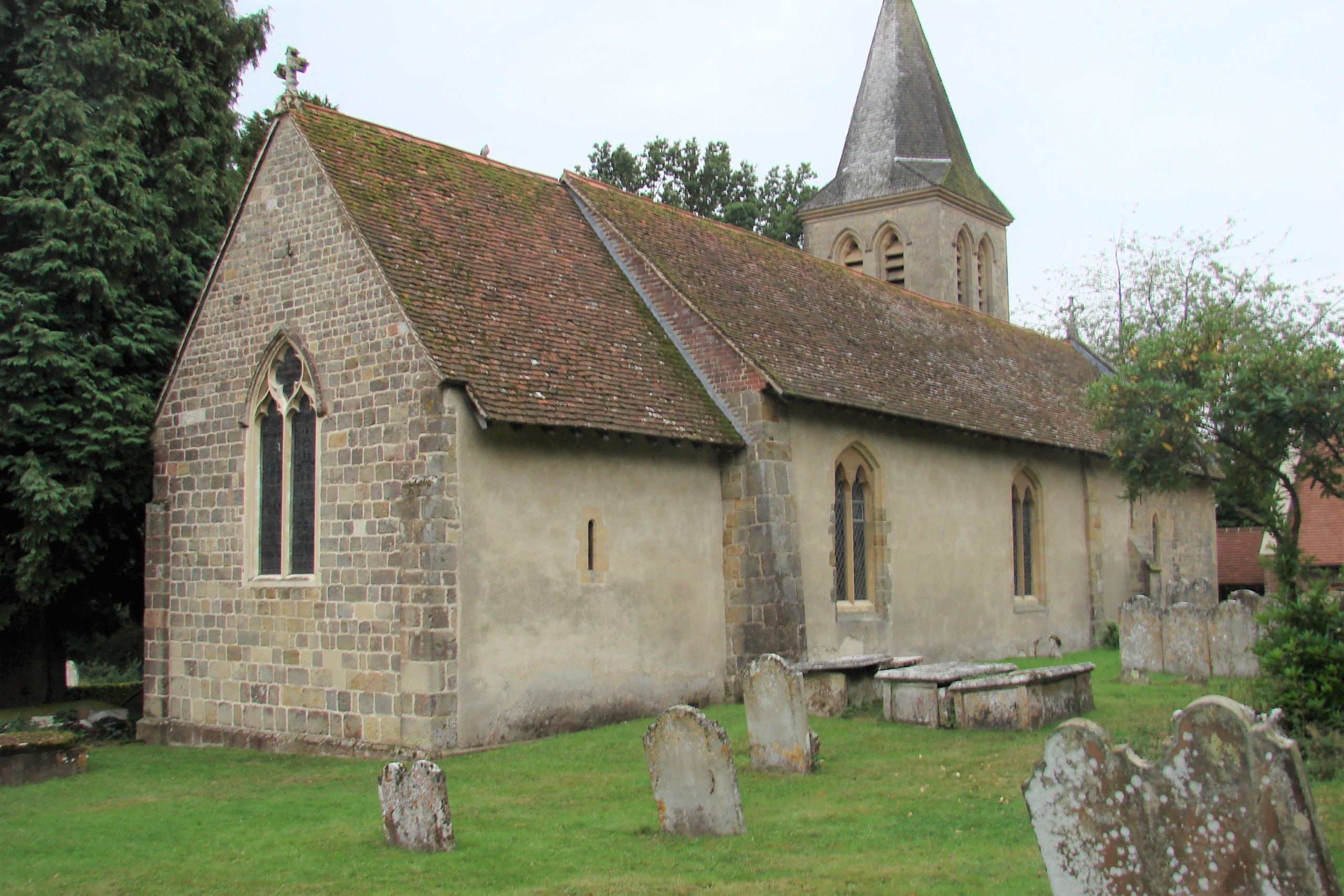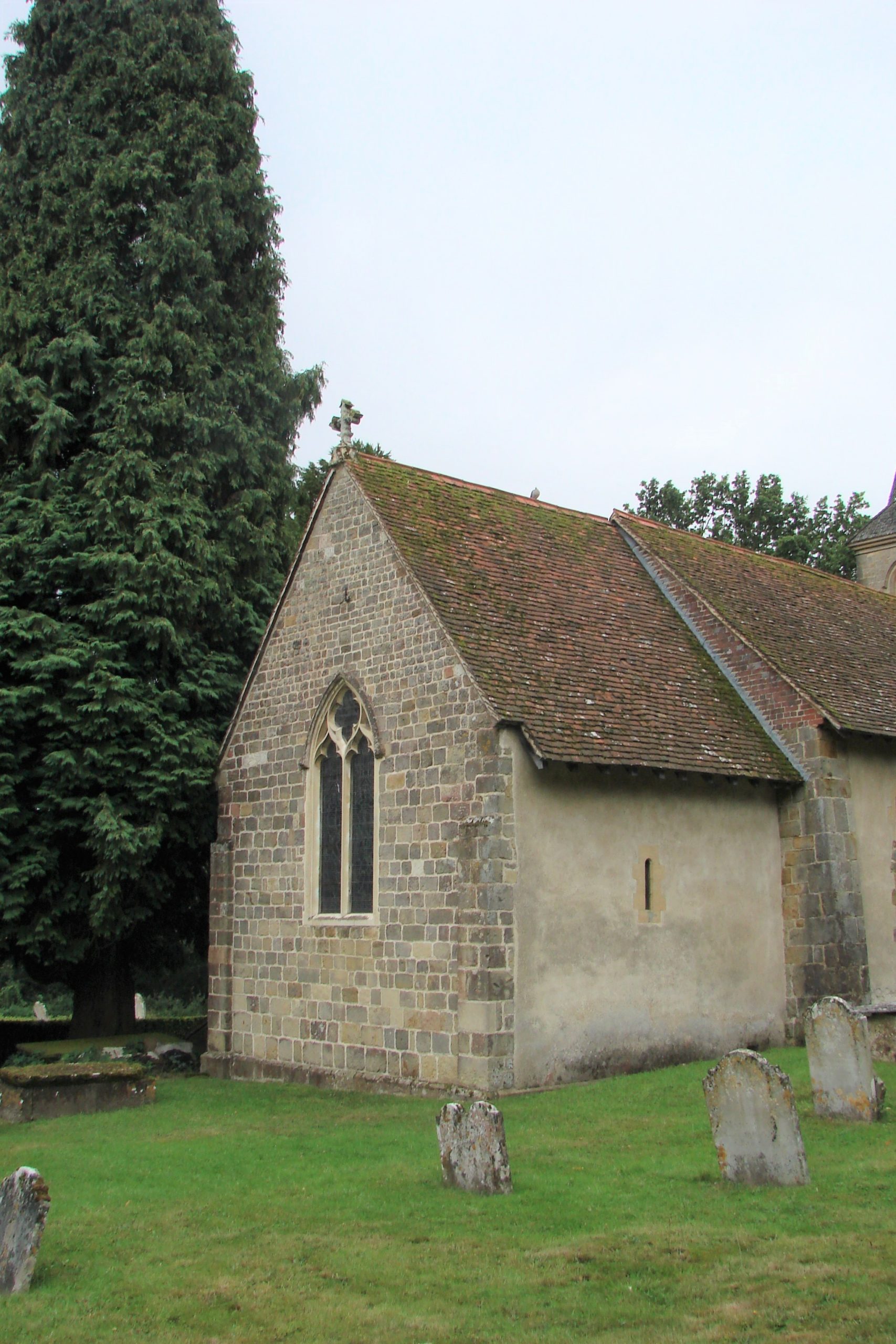Fernhurst – St Margaret
A small C12 church, originally aisleless, to which a south aisle, tower and west end were added in the C19.
Fernhurst belongs more to the Surrey commuter belt (Haslemere is close) than to Sussex, with a combination of the carefully preserved old and the recent. The church shows the same combination; though from the south it is C19, the north wall of rendered rubble is C12. This retains one window, its round head formed from a single stone, and a shallow buttress to its east; that under the window is not old. A similar north window in the chancel suggests from its position in the centre that this was never lengthened. As built, there was probably no chancel arch.
The Burrell Collection drawing shows the now vanished south side with C13 lancets in the chancel and a slightly later two-light window in the nave. Two remain in the north nave wall, with two trefoiled lights under segmental heads and, though renewed, appear to be early C14 in origin. Assuming that the predecessor of the present C19 two-light window of similar pattern was similar, it is likely that the new C14 work extended to the whole east wall of the chancel, for its regular ashlar blocks are quite unlike the earlier mediaeval work,
In the early C16, the roofs of the nave (now its eastern part) and chancel were replaced and the main timbers, curved braces above the ties in the nave and a moulded tiebeam in the chancel, remain. The Burrell drawing shows a boarded and shingled belfry at the west end. There was other carpentry, of which nothing remains, in the form of a substantial lean-to structure to the south, like that which remains at Lurgashall but larger. Its purpose was probably primarily secular. The same drawing shows a plain mullioned south west window in the nave, probably for a gallery, and massive east and west buttresses, all obviously post-Reformation work.
Soon after the Sharpe Collection drawing (1805), the timber structure was replaced by a two-storeyed one, probably with a gallery, as Adelaide Tracy (1849) shows (I p116). In 1859 G Draper replaced this by a gabled south aisle (WSRO Par 82/4/1), which has been wrongly attributed to H Woodyer (Elliott and Pritchard p258). Draper was near the end of his career and, as built, his aisle was old fashioned, with plain lancets, a doorway placed uncompromisingly in the middle and a three-bay arcade with disproportionately high arches and clumsy square abaci above undersized capitals.
Draper did not restore the main nave and in 1881 A Salvin (B 41 p809) undertook this at his own expense, as he lived in the parish. The work cost some £3000 (KD 1899). He died before it was completed and his assistant W Harroway finished it in 1882 without change (BN 42 p502). Salvin remodelled the aisle with a lean-to roof and trefoiled lancets and moved the doorway to the west, now within a timber porch. The chancel arch, which is more assured than Draper’s retained arcade, must be his work, like the east wall and window in C14 style. At the west end, he lengthened the nave and added a tower and spire to the aisle. The north side reveals the extent of this work, which is in unrendered stone.
In 1958-60 there were repairs by H T Rushton and T J Rushton of Nicholson and Rushton (ICBS). Most recently, a stone-built extension was completed in 2012 at right-angles and adjacent to the north west corner of the nave.
Fittings
Aumbry: (Chancel) C14 with a canopied and crocketed head. It was covered over in 1881 and most stones were removed, but they were retrieved and put back (1 p216).
Font: Large C12, with roll-mouldings at the top and base of the bowl. The stem is little more slender and the round base is modern.
Glass:
1. (East window) Clayton and Bell, 1881 (The Maries at the Sepulchre) (CDK 1882 pt 2 p158).
2. (West window, now behind organ) Clayton and Bell, 1882 (www.stainedglassrecords.org, retrieved on 22/2/2013).
3. (North nave, second window) A Strachan, 1939 (signed). It depicts St Francis and by comparison with his finest glass is conventional and very much of its date.
Paintings: Some early work is said to have been visible in the chancel in c1935 (Mosse (ed) p10), but nothing remains.
Pulpit: 1881 by Salvin (BN 42 ibid). So are the reading desk and probably other fittings also.
Source
1. Lord Ponsonby of Shulbrede: Discovery and Restoration of the Aumbry in Fernhurst Church, SNQ 7 (Aug 1939) pp216-17
Plan
Measured plan by W D Peckham in VCH 4 p57
