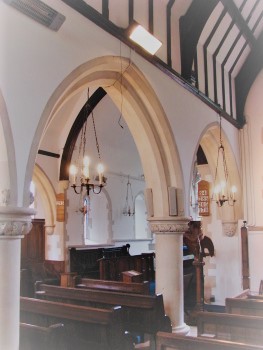Fishbourne – St Peter and St Mary
The restored C13 chancel survives. The nave was rebuilt in the C19 with aisles.
Much of the village is in the parish of Bosham and this parish is sometimes called New Fishbourne (e g VCH 4 p154), but the two parishes do not appear ever to have been linked. In the early C14 this one was by inference a chapelry of the Chichester parish of St Bartholomew (1 p67) within the Dean’s peculiar, making New Fishbourne in effect a suburb of the city. The church stands south of the Chichester bypass, surrounded by trees and meadows and close to Fishbourne Place, a house of 1687.
Sadly, it disappoints from close up, not only because of the obtrusive modern north vestry. Despite the picturesque outline of the church, little more than the largely rendered C13 chancel is old. This has side lancets (largely renewed) and well preserved mediaeval graffiti on the north east quoin, which may be pilgrims’ marks. Inside, the roof timbers of nave and chancel are said to remain under the plaster ceilings. In the case of the nave they are probably C14 (VCH 4 p155), but that is all that is known. The Sharpe Collection drawing (1804) shows the south side with only an indeterminate single-light window near the west end, a two-light square-headed east window of C15 type and a boarded belfry like the present one.
In 1821 G Draper added a north transept (ICBS) at the east end of the nave, to provide more seats close to the pulpit, like the one that survives at Milland (old). At Fishbourne, an inscription records that J Butler converted Draper’s transept into a gabled aisle in 1847 (also ICBS) in accurate C14 style, though the ceiling is plastered. Rebuilding was not, however, total, since the gable of the transept can still be seen behind the present north vestry. Butler added a similar south aisle, which Nibbs (1851) shows with coloured tiles on the roof, and extended the nave to the west, destroying everything of the old one except the roof of the eastern part. The arcades are in C13 style, with stiff leaf capitals to the south and moulded ones to the north. There had never been a chancel arch and Butler did not insert one; instead, there is a wooden roof-truss, though shaped like an arch. He probably also restored the chancel and inserted a new east window in C14 style.
In 1973 the outer north vestry was added on to Draper’s north transept, in place of a porch (www.BritishListedbuildings.co.uk).
Fittings
Aumbry: (Chancel north side) C13, oblong.
Benches: (Now used as choir stalls) Two, of uncertain age, but the carved detail suggests the late C16 or C17.
Font: C19 octagonal, with panelled sides containing trefoils and quatrefoils containing emblems.
Glass:
1. (Chancel lancets) Fragments of what is probably C17 glass, said to have been found in the churchyard (BE(W) p386).
2. (East window) C Webb, 1946 (WSRO Fac). It shows the influence of his master, Sir J N Comper.
3. (West windows) F W Skeat, 1952 (WSRO Fac 671). Effectively two single lights containing figures set in plain glass.
4. (South aisle, west window) J Hall and Sons of Bristol, 1952 (DSGW 1958). The intense colours contrast with the subdued tones of the earlier glass.
Piscina: (Chancel south side) C13 pointed and roll-moulded.
Sources
1. R Blakeney: Guide to the Church and Parish of St Peter and St Mary, New Fishbourne, nd
2. W D Peckham: Parishes of the City of Chichester, SAC 84 (1933) pp65-97
Plan
Development plans in 1 pp2 and 4




