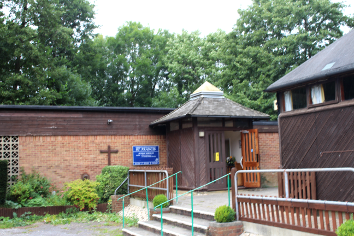Hassocks – St Francis
The small town of Hassocks grew up in the mid-C19 around a station on the railway line to Brighton. It was in the parish of Keymer and a separate church was not established until c1970 (the date of the earliest records in the church) in a building now used as a hall. The site is near the northern edge of the town and the present church dates from 1975-76 to a design by J Wells-Thorpe and Partners (BE(W) p422). It has since largely overtaken its parent church as the centre of parish life.
It has low proportions, accentuated by the flat roof, and is built of brick and concrete on a rectangular plan . Externally the main feature is a large timbered porch with a pyramid roof. The proportions of the brick-faced interior are similarly low with strikingly massive roof timbers for the size of building, arranged in a grid The fittings are plain with the altar placed across the south west corner and semi-circles of chairs for the congregation.

