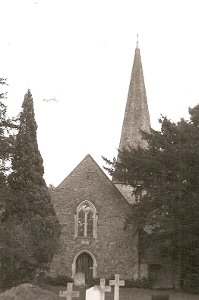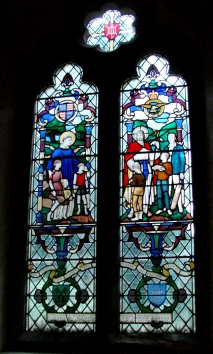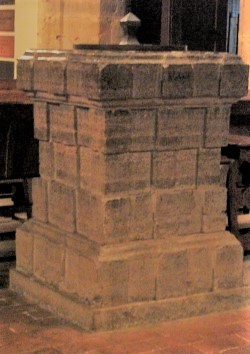Lurgashall – St Laurence
A C11 nave with a C15 tower and a C19 chancel and north chapel. A wooden lean-to structure on the south side is C15 or C16.
Near the Surrey border, the village consists of houses loosely grouped around a green, with the church at one mostly wooded corner. This is one of the oldest in the area, for though not mentioned in Domesday Book, the nave is C11. Its flat buttresses and quoins are certainly early and Fisher calls them pre-Conquest (p140), though the proportions and relatively thick south wall (3 ft) do not support this. Inside, a small area of the north nave wall has been stripped to reveal a patch of herringbone masonry and the adjacent blocked round-headed north doorway with a relatively tall and narrow rere-arch, is also likely to be C11.
The chancel was probably rebuilt in the C13 (but see below). In the late C14, the tower was begun at the south east angle of the nave, in a similar position to that at Tillington. The low tower arch has semi-octagonal responds for the inner order of the head and an adjacent square-headed window has trefoiled lights. Also late C14 are most of the nave roof with crownposts and, probably, the chamfered south doorway. The recessed upper stage of the tower is later and a bequest in 1454 ‘to the makyng of the steple’ (SRS 43 p176) gives the likely date, though the bell-openings resemble the south window.
The wooden lean-to structure south of the nave is a unique survival, though there were formerly others at Fernhurst and Lodsworth. Its purpose has been debated. It was probably divided in two, with the western part used as a schoolroom and as a place where those from outlying parts of the parish could wait under cover between services on Sundays. The eastern part was in effect a porch, as it is today. The balusters on one internal doorway look C16, though the structure now stands on a C19 stone base.
Later changes include the north window of the nave. The trefoiled head may be C19, but from its size and the segmental super-arch, it is not mediaeval. James Bramston, rector, rebuilt the chancel in 1731 as an inscription now in the porch recalls. A lancet and a pointed south doorway in the Sharpe Collection drawing (1805) suggest C13 remnants. Adelaide Tracy, probably in 1849 (II p28), shows two square-headed east windows of three uncusped lights, and round gable-openings.
The church was restored in stages between 1866 and 1870. The parish records suggest one W West of Haslemere was architect (WSRO Par 130/4/5), but he is otherwise unknown and he is probably the builder. It is known that W White had worked on the rectory as early as 1852-54 (Hunter p262) and Gill Hunter attributes the restoration to him on stylistic grounds (ibid p318), particularly on account of the gates outside and the detailing of several fittings. Work to the nave at this time included rebuilding the west wall, together with the doorway and window (1 p86), and a new north transept-chapel with an arch into the nave. Rebuilding of the chancel seems to have been total, with a trussed roof and lancets, save for one C15-style south window with panelled tracery, and the chancel arch was also renewed. Perhaps the most cogent argument for the involvement of White, or at least of another competent architect, is the form of the east wall. Its two lancets have shafted rere-arches and between them is a large quatrefoil with an elongated lower lobe above a bracket This original and effective composition seems unlikely to be the work of a local builder.
When in the early 1960s Ian Nairn saw the church, it had no spire (BE p266), but around 1970 it was re-instated. It is a fine shingled broach, taller than many, and replicates what was there before.
Fittings and monuments
Bracket: (South porch) A reset stone which has been identified as a bracket (www.crsbi.ac.uk retrieved on 8/4/2013). The scallops indicate a later C12 dating.
Chest: (Chancel) Simple and dated 1667.
Fonts:
1. Square, dated 1661 and made of Sussex marble. Like that at Northchapel, it was a post-Restoration replacement, probably by the same hand. It is carved with squares, alternately raised and recessed, and is thus even odder.
2. (In the porch) Fragments of the bowl of a late C12 one. This is made of marble and there are indications that it had the arcading typical of the period.
Glass:
1. (East and chancel side windows) Quarries by J Powell and Sons, 1860 (Cash book).
2. (North nave, first window) Mayer and Co, 1878 (WSRO Par 130/4/6).
3. (North transept) F W Skeat, c1952 (WSRO Fac) and perhaps most remarkable as a social document. It shows a benevolent Christ surrounded by very English middle class children with items of sports equipment, including a cricket bat.
4. (West window) P M Martin, 2000 (signed) showing St Laurence.
Lectern: C19 brass. In memory of Alfred, Lord Tennyson, who lived at Blackdown and worshipped here.
Monument: (South east nave) William Yaldwin (d1728). A slightly curved inscription set in a frame decorated with wreaths and an urn above. At the base are skulls. Similarities to the work of W Stanton at a slightly earlier date have been noted (BE(W) p501), though as Stanton had died in 1705, this is presumably by a follower.
Paintings: (South nave wall) Faint remains of C14 heraldic work.
Piscina: (Chancel) Triangular-headed and so crude that it is likely to be reset old, perhaps C13, work and not C19.
Source
1. W H Godfrey: St Lawrence, Lurgashall, SNQ 6 (Aug 1936) pp86-87
Plan
Measured plan by W H Godfrey in 1 p87





