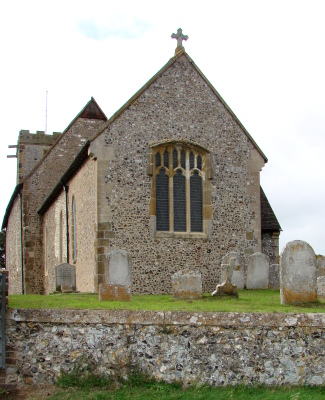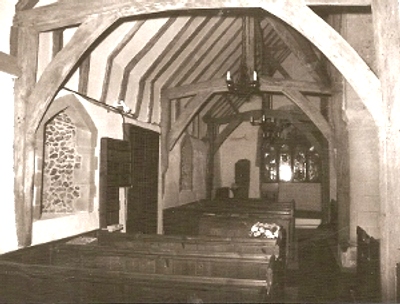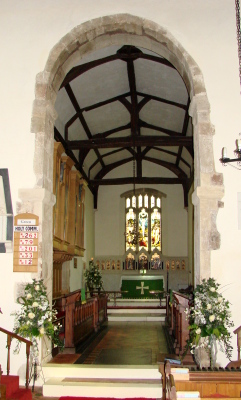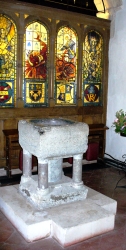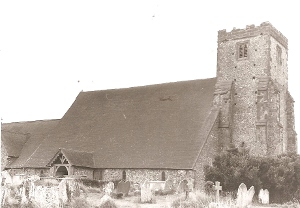Lyminster – St Mary Magdalene
The nave and chancel may be from a possibly late C10 minster church, with a north aisle of c1170. The tower is C13 with a C15 upper stage.
The farm opposite the church is on the site of a small Benedictine nunnery, called Nonneminstre in Domesday Book (11, 59), which was a daughter of the Norman house of Almanêches and may have been pre-Conquest in origin (Barr-Hamilton p39). As an alien house, it was suppressed in the early C15. Like others of its kind, it took over the chancel of the existing parish church, which may previously have been the church of the minster known to have been here.
The walls of the tall nave and much of the chancel are 2ft 7in thick (Taylor and Taylor p410) and over the north arcade is the head of an early window. Like the head of a round-headed south doorway with through-stones above the C12 one, this work could be C10. The south east quoins of the chancel look contemporary. Its exceptional length for the period could equally be explained by its use by the nuns or by the minster. The tall chancel arch has a round head of large stones and is also early, though probably altered. Each jamb has two plain abaci, one at the springing of the head and the other, thicker and renewed, about two-thirds of the way up. The lower ones are level with the abaci of the north arcade and Ian Nairn suggested (BE p267) they were an attempt to correct the proportions. However, it seems more likely they were connected with a rood or, as the Taylors proposed, belonged to a screen.
The earlier C12 west doorway has become the tower arch, with a segmental rere-arch and, on the tower side, two orders and plain abaci. When built, it was the main entrance, though the lower, chamfered south doorway is of the same date. The chancel had two doorways; a north one may have opened into a chapel longer than the present vestry and a now vanished round-headed south west one (Fisher p148) was probably used by the nuns.
The strikingly low north aisle was added between c1170 and 1200. Views on the precise date vary, depending on the interpretation of the detail. P M Johnston saw the four-bay arcade as supporting the earlier date (1 p208), though the best such evidence is the head of the blocked round-headed west window above the present C19 one (blocked and visible inside). The arcade has pointed, unchamfered arches, square responds, narrow abaci and round piers with square bases and capitals. Two of these are scalloped and the easternmost has volutes, which have been cited in support of a dating as late as the early C13 (www.crsbi.ac.uk retrieved on 8/4/2013). On balance, the actual arcade is probably the more reliable indicator. At its east end, a rounded arch with a depressed head led originally into the chapel and now into the vestry. It is altered, but could date from any time in the later C12. Unusually, the aisle is shown on the Sharpe Collection drawing (1804) without any windows to the north and this may be the original arrangement in view of the low wall.
When the aisle was added, the nave was heightened by 5ft, accentuating its proportions. Probably soon afterwards, the lower stage of a tower was started. Unusually, it has pointed north and south doorways (the south one now leads into an extension – see below) and there are lancets above, the west one blocked. The final alterations in the early C13 comprised the insertion of lancets. The small north one of the chancel, which is substantially original, has a concentric rere-arch and is thus earlier than the long south ones in the nave and chancel, though these are mostly renewed. High to the south is a round, cusped window, more like a clerestory, which is perhaps a little later in date.
Discoloration on the west doorway and arcade suggests fire damage, probably in the early C15. The aisle roof built afterwards seeks to overcome the problems inherent in a roof that comes within seven feet of the ground, notably a tendency to slide. To counter this, it has separate kingposts on ties, which are supported on vertical posts with struts, the inner ones placed inconspicuously behind the piers of the arcade. The nave roof of the same date has braced crownposts and there is a flint and timber north porch with cusped bargeboards. Though the chancel seems to have escaped the fire, its roof is also C15 with alternating arch-braces and crownposts on moulded tiebeams. In addition, a segment-headed east window with three lights of panelled tracery was inserted and reset in the vestry is a two-light square-headed one from the south nave (1 p212). Finally, the top stage of the tower was completed or rebuilt with square-headed bell-openings (renewed) and battlements. The C15 flintwork is more regular.
The north doorway looks C16 and the north chapel had gone by the late C18 (VCH 5(2) p232) for Nibbs (1851) shows the chancel wall this side was blank. The Sharpe drawing shows the aisle had acquired obviously post-Reformation dormers for a gallery, but by 1850 round-headed windows had been inserted, which are shown by Adelaide Tracy (II p67). Work on the chancel in the 1830s is known (VCH ibid), including a new south window, and the aisle windows may date from then also. In 1864 G Truefitt (B 22 p957) restored the nave and aisle, inserting the present lancets. Those in the aisle have rere-arches of exposed flint. His work was fairly light, for it cost only £648 8s 0d (PP 125) in all. G M Hills undertook a further restoration of the chancel in 1883-84 (B 46 p80), though this cannot have been very extensive either, as the cost of £640 (KD 1899) shows. However, when this restoration was being planned in 1882, a lengthening of the chancel had been considered (WSRO Par 131/12/1). Unsurprisingly in view of its already considerable length, this was abandoned. Hills rebuilt the nave gable higher, re-using the C15 roof, and added a vestry and organ chamber on the site of the north chapel. The tower remained unrestored until 1888, when there was work to the lowest stage so that it could be used as a parish room (ibid), but a fuller restoration did not take place until 1902, when P M Johnston repaired it to commemorate the Coronation of Edward VII (1 p214); his article on the church was published the next year. He replaced the battlements and bell-openings, which had lost their mullions and cusping, and revealed the south doorway. In 1933 he did more work on the roof and to an unspecified buttress (CDG Feb 1933 p73). In 1949-50 there were further repairs by S Roth (ICBS).
More recently, a small extension, more the size of a vestry, has been added to the design of Carden and Godfrey (BE(W) p503) on the south side of the tower, where it is inconspicuous. Unusually, it is apsidal in form.
Fittings and monuments
Aumbry: (North chancel) C13 with a cusped segmental head. It is said originally to have been in the east wall (1 p212).
Chest: (Vestry) C16.
Font: Plain, square bowl of c1200 that is deeper than usual, standing on corner shafts and a bigger central stem, which looks renewed.
Glass:
1. (North aisle, second lancet) T Baillie and Co, 1874, in memory of Baillie’s parents (Peat and Halsted p103 and signed).
2. (South nave, first window) Heaton, Butler and Bayne, 1893 (CDK 1894).
3. (East window) Heaton, Butler and Bayne, 1899 (www.stainedglassrecords.org retrieved on 11/3/2013).
4. (South chancel, third window) Heaton, Butler and Bayne, 1901 (WSRO Fac).
5. (Chancel north and south first windows) Kempe and Co, 1910.
6. (South chancel, second window) H J Salisbury, c1927 (www.stainedglassrecords.org retrieved on 11/3/2013). Remarkably C19 mediaeval in style for the date.
7. (North aisle, east window) C M Benyon, 1998 (signed).
Monuments:
1. Two C12 and C13 stone coffin-lids, one with a coped and fluted top.
2. (North of chancel arch) William French (d1836) by J Carew (Roscoe p196). An angel holds an oval portrait medallion.
Piscinae:
1. (East respond of arcade, facing into north aisle) C13 trefoil-headed with a scalloped drain.
2. (South chancel) Square-headed and possibly C15.
Pulpit: G Truefitt, 1880 (WSRO Par 131/12/1). It is perhaps surprising that the parish did not commission Truefitt to restore the chancel only two years later.
Reredos: A handsome C19 piece of stone with diaperwork beneath arcading, containing darkened paintings in the style of the early Italian renaissance. The designer is not known but the painting on the left bears the date 1886 (My thanks to Martin Jones for spotting this).
Sedile: The sill of the south east lancet of the chancel has been lowered to make a sedile.
Squint: Square-headed recess, blocked and visible only from the east side of the chancel arch.
Source
1. P M Johnston: The Church of Lyminster, SAC 46 (1903) pp195-230
Plans
1. Measured plan by P M Johnston in 1 opp p202
2. Dated plan in Fisher p146
3. Differentiated plan showing extent of early work with depictions of blocked south doorways in Taylor and Taylor I pp410-11
Acknowledgements
1. My thanks to Richard Standing for the photograph of the font.
2. My thanks to Martin Jones who drew my attention to the Vestry minutes running from 1827 to 1889 (WSRO 131/12/1). These contain valuable further information about work to the church in the mid-C19, as recorded above.
