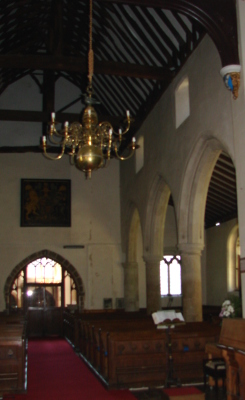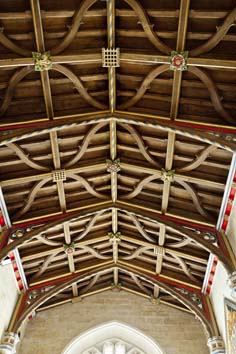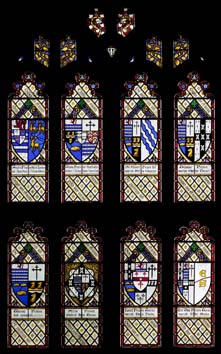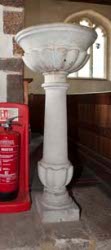Northiam – St Mary
The nave, originally aisleless, and tower are C12, though the latter was heightened twice, around 1200 and 1500, the date of the stone spire, which was later altered. Aisles were added around 1300. The east end and Frewen mausoleum are C19. There is good C17 woodwork.
The centre of Northiam is built around a green with weather-boarded houses, which are reminiscent of nearby Kent. From 1583 to 1914 a member of the Frewen family or their heirs the Lord family, was rector, except for a brief period in the late C17. Their Puritan sympathies are shown by the name of the most eminent member, Accepted Frewen. However, like most of his relatives, he conformed and in 1660 became Archbishop of York.
The C12 nave was sizeable, but the quoins of the west wall show it had no aisles. The bottom stage of the tower is of the same date, with square-headed north and south windows. Their round-headed rere-arches are set in large round-headed wall-arches with concave abaci. The next stage of c1200 has single lancets beneath three grouped and pointed arches, like Herstmonceux. The restored pointed west doorway, with mouldings and angel-stops, is rather later in the same century. The arch into the nave is like the wall-arches, but a plain pointed arch within it matches the work of c1200 and was probably inserted as reinforcement when the bell-chamber was added.
Shortly before 1300, the south aisle was added, as a lancet near the east end shows. The arcade and trefoil-headed lancets of the clerestory reveal the date. The latter look renewed, but though Sir Stephen Glynne in 1868 called their predecessors ‘modern’ (SNQ 16 (Nov 1967 p340), something similar is seen on the Sharpe drawing. The round piers and double-chamfered arches of the arcade are standard, but the former are thicker with more deeply cut abaci and the capitals deeper, by comparison with the superficially similar north arcade. The VCH calls this late C14 (9 p275), but such are the similarities between the two that the difference in time is short; more probably they date from either side of 1300.
The Sharpe Collection drawing (1804) suggests the previous chancel was C13 with a south lancet and doorway. An engraving in Hussey (opp p261) shows an early C14 three-light east window with intersecting tracery and a lean-to north sacristy or chapel, which looks to be of the same build and is indeed referred to as C14 in an ICBS application of 1833. Both would accord in general terms with what is known of the then chancel arch, which is said to have resembled the arcades though larger (Horsfield I p517) and was thus presumably late C13 or early C14. There were also some later C14 or C15 square-headed south windows.
In the later C14 square-headed windows with pierced spandrels were inserted in the south aisle, with a large stone porch with a double-chamfered arch and a similar doorway. Both are offset to the west because of an altar against the east wall (2 p139). In the north aisle only the square-headed west window and the moulded doorway are C14. Later windows included two with depressed heads in the north aisle, probably inserted after 1500.
It is tempting to relate this C16 work to a more conspicuous change, the addition of a top stage and a spire to the tower, built of a lighter stone. The bell-openings are square-headed and have two lights except a single south one, which allows for an octagonal stair-turret rising above the battlements. The most famous feature of Northiam is the octagonal stone spire, one of only four mediaeval ones in the county and by some way the tallest. New diagonal buttresses were added to support the additional weight. A precise date is provided by a bequest in 1505 towards the cost of a new steeple and bell-chamber (SRS 43 p251).
Alterations during the earlier post-Reformation period were for the most part limited. The most obvious one was to the south porch, which is shown on the Sharpe drawing with a double roof, effectively a mansard roof. This was added in connection with a gallery in the south aisle, though there is less evidence of this in the form of dormers and external stairs than usual (My thanks to Geoff Mules, who drew my attention to this). This work was probably C18, but it is impossible to say whether it dates from before or after the most significant change of that period. This was the earliest known alteration to the spire, which in Langdon’s time bore an inscription of 1773, stating that it was ‘newly erected’ (Langdon p197). The angles of the spire for the first five feet are roll-moulded, so this part may be the oldest, whether C16 or of 1773. As shown on the Sharpe drawing, the spire was is shorter than today, since it was heightened by 10 feet in 1860 (2 p140). To achieve an even taper, most of the existing structure must have been replaced then, but this is not obvious.
The heightening of the spire was not the first C19 change. In 1833 there was an application to the ICBS in connection with plans to rebuild the eastern parts to create more space in the hope of gaining worshippers from the nonconformists (1 p2). Whether or not as part of the same project, between 1837 and 1847 the chancel (and chapel) were replaced by a large aisled one as long as the nave with a flat ceiling and big lancets, except for a four-light east window. The architect was S Smirke (ICBS). The aisles are broad, to allow for galleries, and the chancel arch was not replaced, though the chancel arcades resemble those of the nave. Smirke retained most fittings (see below), perhaps because the Frewens had presented many, particularly Thankful Frewen in 1638 – he was brother of Accepted Frewen and was rector for 57 years, in succession to his father who was here for 45 years.
The Frewen family vault was moved during this work and Smirke added a large mausoleum to the north in 1846, with Perp detail and much heraldry (WSRO Ep II/27/55); it was originally separated from the church. The roof has curving timbers and the heraldic decoration is by T Willement, which was supplied in 1847 at a cost of £53 9s 3d (Willement ledger). Nothing else was done, apart from the alteration to the spire in 1860, until 1878-79, when A Smith (WSRO Ep II/27/200) repaired the stonework and replaced the ‘modern’ south clerestory windows noted by Sir Stephen Glynne (SNQ 16 ibid). Smith also replaced the aisle roofs, including that of the south porch, but that of the nave looks original. In 1887 he did some further work on the church, assisted by C Smith (B 52 p455). More recently there were further repairs in 1966 (ICBS), when the architects were named as J D Wylson and R C Cox. In fact Wylson was already dead, so his former partner Cox must have been solely responsible. In 2011 a re-ordering by J D Clarke was undertaken (vidi).
Fittings and monuments
Altar rails: Arcaded and arranged round three sides, 1638.
Box pew: (North aisle, east end) A single survival of the C18 seating.
Brasses:
1. (Chancel floor, hidden beneath the carpet) Robert Bruford (d1518), rector. Small and vested for mass. Of the symbols of the four evangelists, only the ox of St Luke and the lion of St Mark in roundels remain.
2. (Chancel floor, also concealed) Nicholas Tufton (d1538) Though a knight, he wears civilian clothes. The inscription plate was lost and recovered from from a curiosity shop in Bexhill (Mee p270). His family held the manor of Northiam (Mosse p110).
Chandelier: (Nave) Dated 1727.
Communion table: (Formerly) 1638, with bulbous legs and bearing the initials of Thankful Frewen. It was stolen in the 1990s.
Fonts:
1. Dated 1931, copying the standard C12 square marble font found all over Sussex, by A S Haynes (CDG Feb 1931 p81).
2. Small C18 marble fluted bowl on a baluster. Ejected in 1931 and put back in 1968 (1 p16).
Glass:
1. (North aisle, both windows) C16 and C17 heraldic glass, some made up of fragments. Among this is a complete Tudor arms with just the lilies of France and the leopards of England beneath an arched crown. This could date from as early as the reign of Henry VIII, making it the earliest depiction of the Royal Arms in Sussex.
2. (Frewen Mausoleum, north window) Shields in gothic surrounds by T Willement, 1846 (Willement ledger). This bears Willement’s monogram but it has also been given on seemingly good authority to P W Cole, 1953 (ESRO Par 431/4/1/11). The style is in keeping with the earlier date and the later work probably comprised restoration or replacement of worn out work.
3. (East window) M C F Bell of Clayton and Bell, 1928 (DSGW 1930).
4. (South aisle, first window) J Powell and Sons, 1932 (Order book).
5. (South aisle, second window) Kempe and Co, 1921.
6. (South aisle, east window) M Travers, c1937, showing the Nativity set in a Sussex landscape (Warrener and Yelton p322).
Mass dials: (by south doorway). Two.
Monuments:
1. (Various) Mediaeval stone tomb-slabs.
2. (Mausoleum) To the Frewen family, including some older ones moved in 1846. Most are wall-tablets and extend to the late C20.
3. (North aisle) William Bunce (d1830) plain tablet signed Longley, Canterbury.
4. (Mausoleum) Sir Edward Frewen (d1723) inscription between pilasters attributed to E Stanton and C Horsnaile (BE(E) p564).
5. (Mausoleum, east wall) Anne Frewen (d1844) by W Behnes (Roscoe p92). The most elaborate Frewen monument, this consists of a life-size bust of the departed, placed immediately over the inscription.
5. (Frewen mausoleum) Thomas Frewen (d1870) Gothic tablet by W H Burke and Co (BE(E) ibid).
Panelling: (East end) 1638.
Pulpit: Plain panelled and C18.
Royal Arms: (West wall). Painted panel, of Queen Anne, dated 1713.
Sources
1. W L Davis: The Church of St Mary Northiam, 1972
2. W H Godfrey: St Mary Northiam, SNQ 4 (Feb 1933) pp138-40
Plan
Measured plan by W H Godfrey in VCH 9 p275
My thanks to Nick Wiseman for the photographs of the glass and font, as well as that of the roof of the Frewen mausoleum. He also spotted the Willement monogram of the main window there, which confirms his authorship of the glass.









