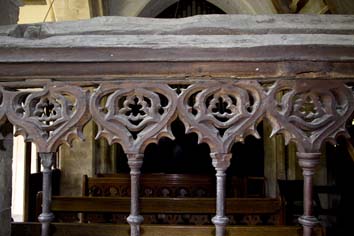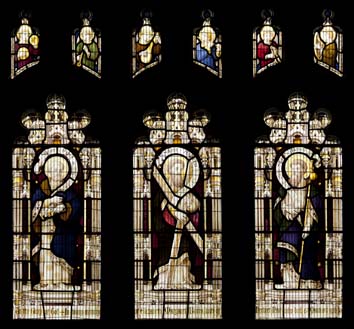Playden – St Michael
A large church of c1190, with an aisled axial tower plan. The chancel is mostly C14 and C16 and other windows are C14 or C19. There are C14 and C15 screens.
Playden is today a residential area to the north of Rye on the high ground above the Marsh and the church is near the steep slope down to the level. Though one is mentioned in Domesday Book (9, 109), nothing today is earlier than c1190. It has an axial tower plan, but with aisles flanking the tower; W H Godfrey sees it as an early example of this variant (SAC 81 p113) and a small, round-headed window near the west end of the north aisle shows aisles were always intended. Most detail is later or altered, like the cement-covered jambs of the south doorway, but the north doorway is C12 in origin. Its elliptical head is later, but the exposed stones show roll-moulded voussoirs that would be consistent with the date and which have been distorted to their present shape.
The four tower arches differ, though all have pointed heads. The west one is taller than the arcades with three orders on the head; to the west, the outer ones moulded and the other chamfered. The responds reflect this triple division, but each part is chamfered. The eastern arch has two orders, one moulded. The lower side ones have square responds and only a single, slight chamfer. An axial tower on four arches is inherently unstable and arches across each aisle, level with the western arch, provided further support. Only a respond remains of that to the south, but the north one is like the side-arches of the tower. This is plain with a single lancet each side in the upper stage, but creates a fine effect, thanks to the tall and slender spire, which was added later.
It is probable that at least the lower parts of the tower were completed before the nave was started, including the tower arches. It may thus come as a surprise that the first three arches from the east of both the finely proportioned four-bay arcades are round-headed, but the answer lies in the indiscriminate use of round-headed and pointed arches in the late C12, where round-headed arches continued to be used, especially if they carried only a modest load, as was the case with arcades as opposed to tower arches. The arcades have alternating round and octagonal piers and the mouldings are typically late C12, with labels on the nave side, a chamfered inner order and roll-mouldings on the outer one. The strikingly slender piers contrast with the broad soffits, which are a conservative feature. The western arches on both sides have pointed heads, but in other respects, like the mouldings, differ little from the others. Hence, they were built with little or no interruption. The continuous roofs, though old, are later, for above the second arch from the west on each side is a single circular clerestory-opening and in the north aisle a string-course above the arcade shows there was a lean-to roof.
The chancel was never lengthened and all the walls may be late C12, but no detail survives, for it was altered from the late C14 onwards, as part of a wider remodelling. This started with further buttresses, a big west window that now has C19 tracery and the moulded west doorway with stops. The east windows of the aisles and the side ones of the chancel are also late C14; the pointed one in the north aisle has three lights of panelled tracery, whilst the south one is square-headed. The north chancel window is similar, but the south one is segmental, with a blocked south doorway nearby. Both aisles have been heightened, as the west walls show, probably at the same time that the roofs were altered. It can only be established that this happened before the Burrell Collection drawing (c1785), though the moulded timbers and wallplates of the nave and those in the aisles look C14 or C15; too much is hidden by plaster for certainty. The spire may date from this time also. It is likely that problems of instability, for which there is good evidence, started early, though a bequest in 1422/23 towards the works at the church, which was said to be ruinous (SRS 43 p323), may have been towards the continuation of the work started in the late C14.
After the early C15 work there was a pause, as in the chancel the east wall (shown by its plain plinth), the obtuse-headed three-light east window and the surviving castellated wallplates of the roof all date from about 1500. Probably in the C17, irregular brick and stone buttresses were added to the aisles, showing foundation problems persisted, and many windows were replaced, doubtless including the west one with a single mullion and the wooden casements in both aisles, as shown in the Burrell drawing. Adelaide Tracy (IV p96) (before 1857) shows the lower part of the east window was blocked.
The east window had not changed in 1868, when Sir Stephen Glynne saw it (SRS 101 p223), unsurprisingly since though there had been repairs by A Smith in 1861 (ESRO Par 445/4/4a), they cost only £65. Sir T G Jackson‘s restoration in 1898 (CDG 65 p60) was thorough but, particularly inside, effective. He rebuilt several piers (1), using the old stones, and replaced all except the wallplates of the chancel roof. Much of his success is due to the retention of the plastered roofs and old fittings (see below). He replaced the tracery of the west window and inserted square-headed aisle windows. The mullions of the east window and south porch were also renewed.
General repairs were carried out by R D Wood in 1970-72 (ICBS) and he returned in 1987 when the eastern part of the south aisle was converted into the chapel of the Holy Apostles, with simple fittings of wood (notice in church).
Fittings and monuments
Font: C15 with a plain octagonal bowl and a cusped arcaded stem.
Ladder: (In tower space) Dated 1686.
Monument: (North aisle floor) Incised stone to Cornelius Zoetmans (thought to have died c1530), a Flemish brewer, with the implements of his trade and an inscription in Flemish. According to Turner in 1871, both were originally picked out in brass (SAC 23 p172). Without giving a reason, Bertram questions this and also prefers a mid-C15 date (TMBS 13/5 p389), but there is little reason to doubt the date of 1530. Such tombs were not uncommon in Flanders at the time and the stone has been identified as coming from near Liège (Llewellyn p257), so it was imported. At this time, foreign brewers introduced the use of hops to England.
Painting: (South aisle) The Resurrection by H Feibusch, 1968 (see A Powers etc p14).
Pulpit: Panelled and bought in 1728, with brass candle-holders. An old photograph (SAC 23 ibid) shows it as the top part of a three-decker, north of the western tower arch.
Royal Arms: (Over western tower arch) Painted, of George III, dated 1787 in lower right hand corner.
Screens:
1. (At chancel entrance) C15 with open traceried panels.
2. (In north tower arch) Complete earlier C14, though restored, and divided by shafts with rings. The ogee head of each division has tracery in the spaces.
Source
1. A Dickinson: The Church of St Michael, Playden, 1975 (Not paginated)
Plan
Measured plan by J E Ray and W H Godfrey in VCH 9 p161
My thanks to Nick Wiseman for the photographs of fixtures and fittings.







