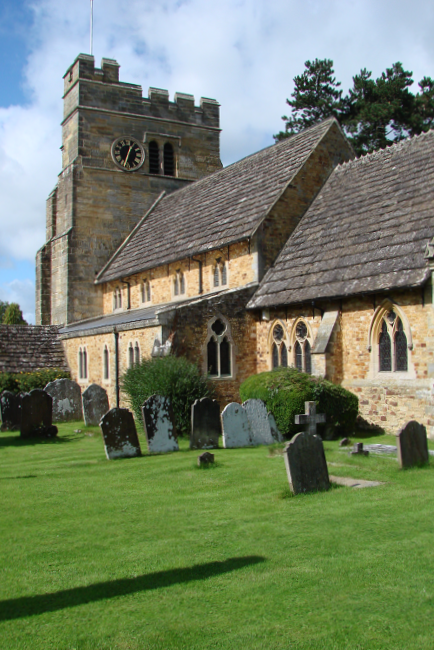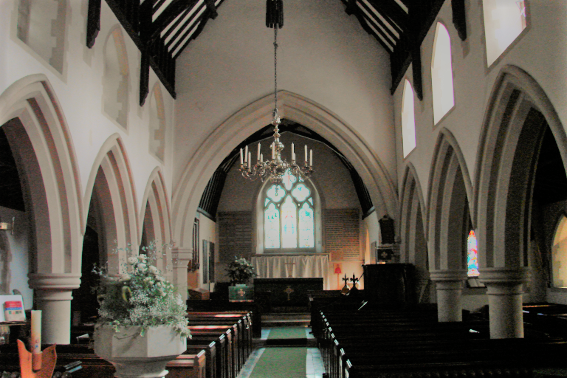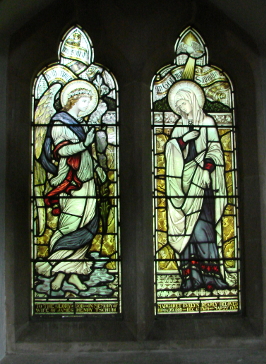Rusper – St Mary Magdalene
Rebuilt in 1855 except for the tower of c1500, of which the top has been altered, and some good fittings.
A church existed by the mid-C13 (VCH 6(2) p117) and there was a small nunnery just over a mile away, of which nothing remains, though Hussey saw portions of the dormitory and refectory (p280). Good rail links made this part of the Surrey-Sussex border popular in the C19. The reconstruction of the church in 1855 was paid for by the sons of James Shudi Broadwood, builder of pianos, who lived at Capel over the border.
One of the Sharpe Collection drawings (1805) shows the previous church had mainly C13 and C14 details and a later east window. The single north aisle had a wooden arcade, possibly as at Crawley, St John the Baptist, and there was a triple screen like Warminghurst, which, as there, was probably C18 (SAC 39 (1894) p51). When the church was rebuilt, the tower was retained from the old church. Recorded bequests show it was under construction between 1489 and 1503 (SRS 45 p45). It is built of ashlar with angle-buttresses and a square south east stair rising to the top. The head-stops on the hoodmoulds of the twin uncusped bell-openings are old; Adelaide Tracy (1850) (III p35) shows them closer to the then top, which had a low pyramid. It is impossible to say whether the tower had been left unfinished or whether it had been intended to be the height it now is. The tower arch was already in its present form in 1850 (VCH 6(2) p118), with an outer continuous hollow chamfer and an inner order that is barely pointed, resting on attached shafts. The VCH, followed by BE(W) (p376), implies this rounded head is C14 and belonged to an earlier tower, but this would be a rarity then, whereas there are early C16 instances (e g at Westhampnett). The present west window is C19 and a second Sharpe Collection drawing (dated as late as 1839) shows one with three-lights and a square-head, which would again be consistent with a date around 1500.
In 1825 it was intended to add a south aisle, the plans for which were signed by S Nye and Son (ICBS). Though the file continues in use until 1831, the society refused a grant and it is doubtful if the aisle was ever built. It would at best have stood only for a short time, since H Woodyer rebuilt the church in 1854-55 (WSRO Par 163/4/2) using the same local stone as the tower, but in the form of rubble. The Horsham slabs on the roof could be from the old church. Most detail is late C13, including the four-bay arcades and chancel arch. The geometric tracery of the chancel windows may have been transferred from the old church (Harrison p142), but if so, all were entirely retooled. The chancel suffered subsidence within ten years of being built (B 23 (1865) p233), but repairs have left no traces. The spacious interior retains some old fittings (see below); Woodyer designed most of the others, using oak from the Broadwood estate (Elliott and Pritchard p 242). it was at this time that the tower was heightened by 10ft and the pyramid was replaced by a flat battlemented top. Woodyer also renewed the west doorway and his west window has curious tracery, which combines C14 and C15 elements.
There were general repairs in 1936-37 by W D Caröe with his partner H Passmore (ICBS).
Fittings and monuments
Brasses:
1. (North chancel wall) John de Kingsfolde (c1370-80) and his wife. Small, sensitively drawn half-figures, said to be the earliest couple on Sussex (Mosse p122). Though shown as a civilian, he was a retainer of the Earl of Arundel (Saul p234) and the inscription is in Norman-French, not Latin, a late example of its use. His wife is wearing a veil. The original stone which is now in the tower, shows that the figures have been reversed and were originally as in Dallaway’s engraving (II(2) p379).
2. (North chancel wall) Thomas Challoner (d1532) Two standing praying figures of rough workmanship. Of their family beneath, only a son remains.
Candelabrum: (Nave) Brass, dated 1770.
Chest: (By tower arch) Plain C17.
Commandment boards: (East wall of chancel) These do not look earlier than the mid-C19, so they probably belonged to Woodyer’s rebuilding.
Fonts:
1. C19 plain octagonal.
2. (South aisle) Small square bowl with rounded tapering sides, of uncertain date and unearthed in the C20 (1 p2). It stands on a plain octagonal stem.
Glass:
1. (East window) A K Nicholson Studios (G E R Smith), 1956 to commemorate the centenary of the rebuilding (DSGW 1958), with remarkably pale, even anaemic, colouring; it shows the present and former churches in the background.
2. (South aisle, east window) T Baillie and Co, 1855 (www.stainedglassrecords.org retrieved on 18/3/2013). The rather lurid colouring is typical of the period.
3. (South chancel, first to third windows) Coloured decorative quarries by E R Suffling and Co, 1886 (one signed).
4. (North aisle, fourth window) Annunciation, J Powell and Sons, designed by A Currey, 1890 (JSG 24 p35).
5. (North aisle, first window) J Powell and Sons, 1890, two lights designed by H Holiday (Presentation) (Hadley).
6. (North aisle, third window) J Powell and Sons, 1886. Flowers (Order book.
7. (South aisle, first and second windows) Jones and Willis, 1909 and 1920 (signed).
8. (South aisle, third window) Heaton, Butler and Bayne, c1927 (signed).
9. (South aisle at the west end in a light box) Fouracre and Sons, 1925. Brought here in 1997 from St Luke, Southampton when that church was made redundant (adjacent inscription).
10. (North aisle, second window) Barton, Kinder and Alderson, 1964 (www.stainedglassrecords.org retrieved on 18/3/2013)
Monument: (Tower exterior) Tablet of 1840 recording the reburial of a prioress and four nuns from the nunnery.
Royal Arms: (Over tower arch) Finely carved and painted. Hanoverian pre-1801.
Source
1. F W Steer: Guide to the Church of St Mary Magdalene, Rusper (Sussex Churches no 44), 1971






