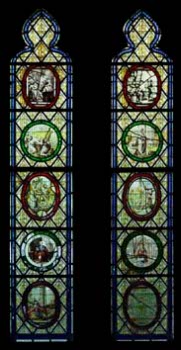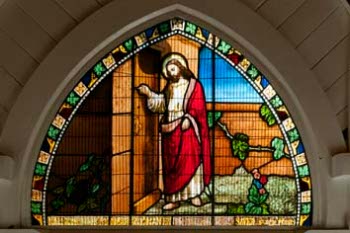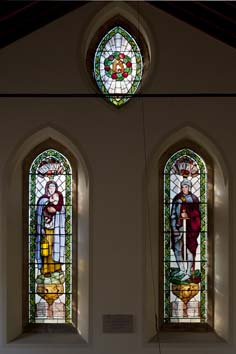Sayers Common – Christ Church
Sayers Common is a hamlet on what was the main Brighton road (now running on a new line east of the church) in the parish of Hurstpierpoint and services were held in the schoolroom by 1843 (SRS 75 p72). In 1850 R R Banks and C Barry junior (ICBS) made plans for a permanent cruciform church, which had both a central tower with a broach spire and a stone west belfry. The architects were an unsurprising choice, as respectively the son and assistant of Sir C Barry, the architect of Hurstpierpoint church, who by then was taken up with his greatest project, the Palace of Westminster.
The intention in 1850 was to build the nave first but nothing was done, mainly for lack of funds, and in 1879 C Barry junior, now without Banks, produced a simpler design (ibid) with a nave and chancel only and plain lancets and a trussed roof. The ICBS experts criticised the nave as too broad and the lancets as too narrow. The vicar explained that the church was too advanced to take account of the criticisms, so there was no grant. In fact, only the nave was built, at a cost of over £2300 (BN 38 p728). One way of cutting costs was that whereas the 1850 design used stone, the materials now were flint with brick dressings. A heavy cornice dominates the exterior, with a bell-turret set diagonally on the west gable. The south porch has, unusually, a panel of stained glass in the outer arch (see below).
The chancel was added in 1909 to a different design, with an arch, plain except for heavy undecorated corbels, inserted in the east wall of the nave. The total cost was £961 4s 9d (1 p6). The plans are unsigned (WSRO Par 478/4/8), but there were payments to a ‘Mr Humphrey‘ (WSRO Par 478/4/9), clearly A G Humphry who may be seen as the architect. The south side has prominent buttresses and set high is a window with Perp tracery. This contrasts with the Decorated tracery of the east window, to the extent that it is conceivable that it was re-used from Barry’s church. The north side was taken up with a vestry which has a round-headed doorway, epitomising the greater freedom of style accepted in the early C20. Inside, the roof is of minimal hammerbeam construction and the overall effect is austere. In 1964 a new decorative scheme with the architectural detail picked out in blue and a painted roof (vidi) was, unusually for such schemes in C19 churches, a success but in 1994 it was decided to revert to the plain original scheme (p12). The scheme of 1964 was separate from repairs to the church in 1975 by J R F Daviel (ICBS), which included major work on the belfry.
Fittings
Font: This presumably dates from the building of the church with a plain octagonal bowl on a stem with polished granite shafts.
Glass:
1. (Window by the pulpit) C16 and C17 panels of Netherlandish glass, similar to those at Hurstpierpoint and clearly from the same source since they were donated by the vicar of Hurstpierpoint (1 p3).
2. (Glass in porch) T Baillie and Co (ibid) and surprisingly old fashioned in style for c1880. It fits the space and tempting though it would be to suggest it was reset from elsewhere, it was probably intended for this space.
3. (East window) A L Moore, 1919 (1 p7).
4. (West windows) W L Ginnett, 1925 (1 p8). Both lights contain highly conventional single figures representing Charity and Courage, which are set in plain glass..
Reredos, screen, panelling and open font-cover: Oak, designed by P Court and carved by W Court, 1929. The work was carried out by Norman and Burt of Burgess Hill (see under S Norman) (ibid p8).
Source
1. Anon: Christ Church Sayers Common, a Short History and Guide, nd [c2010]
My thanks to Nick Wiseman, not only for the photographs, but also for making me aware of the then recently published source mentioned above.






