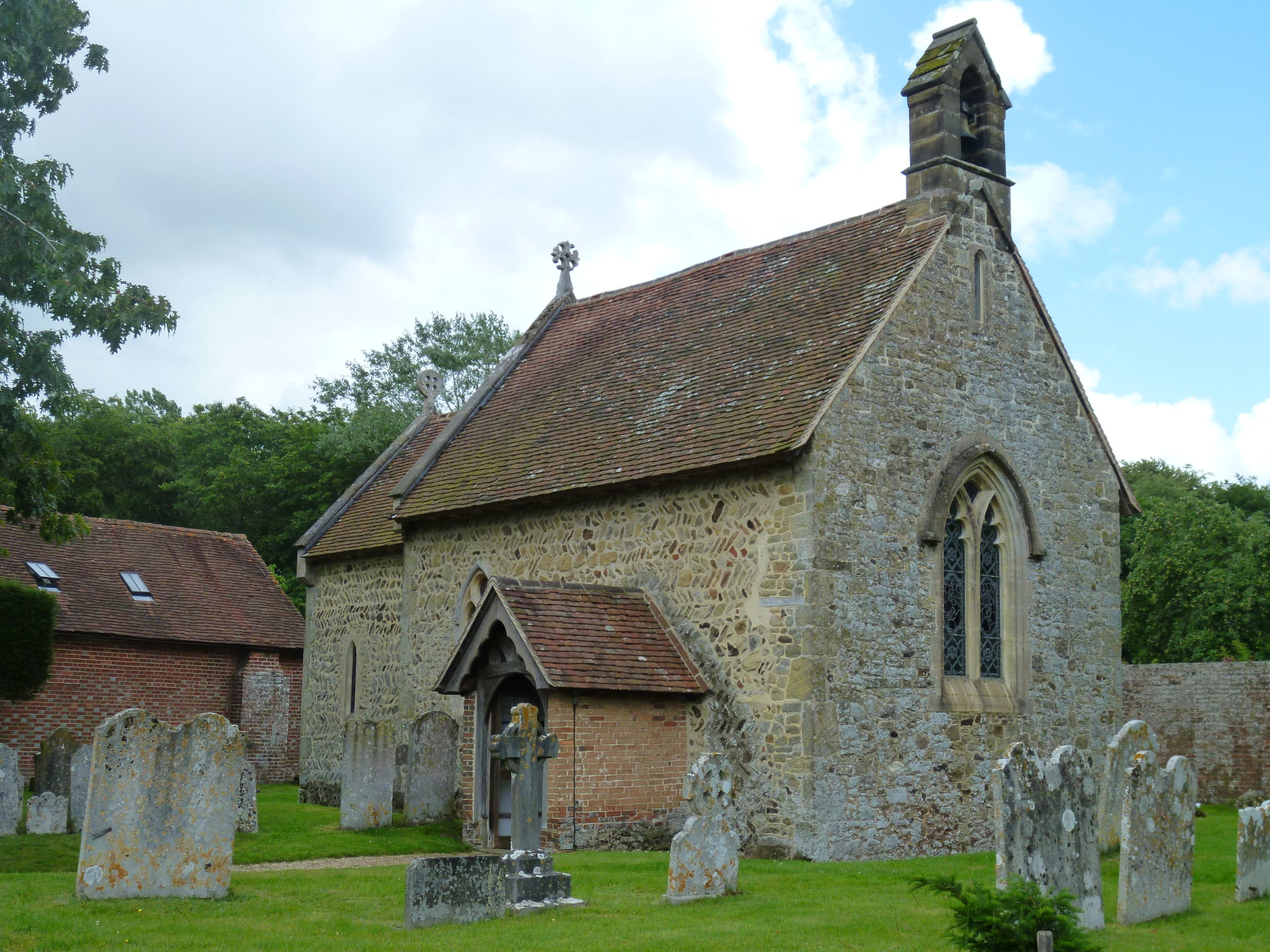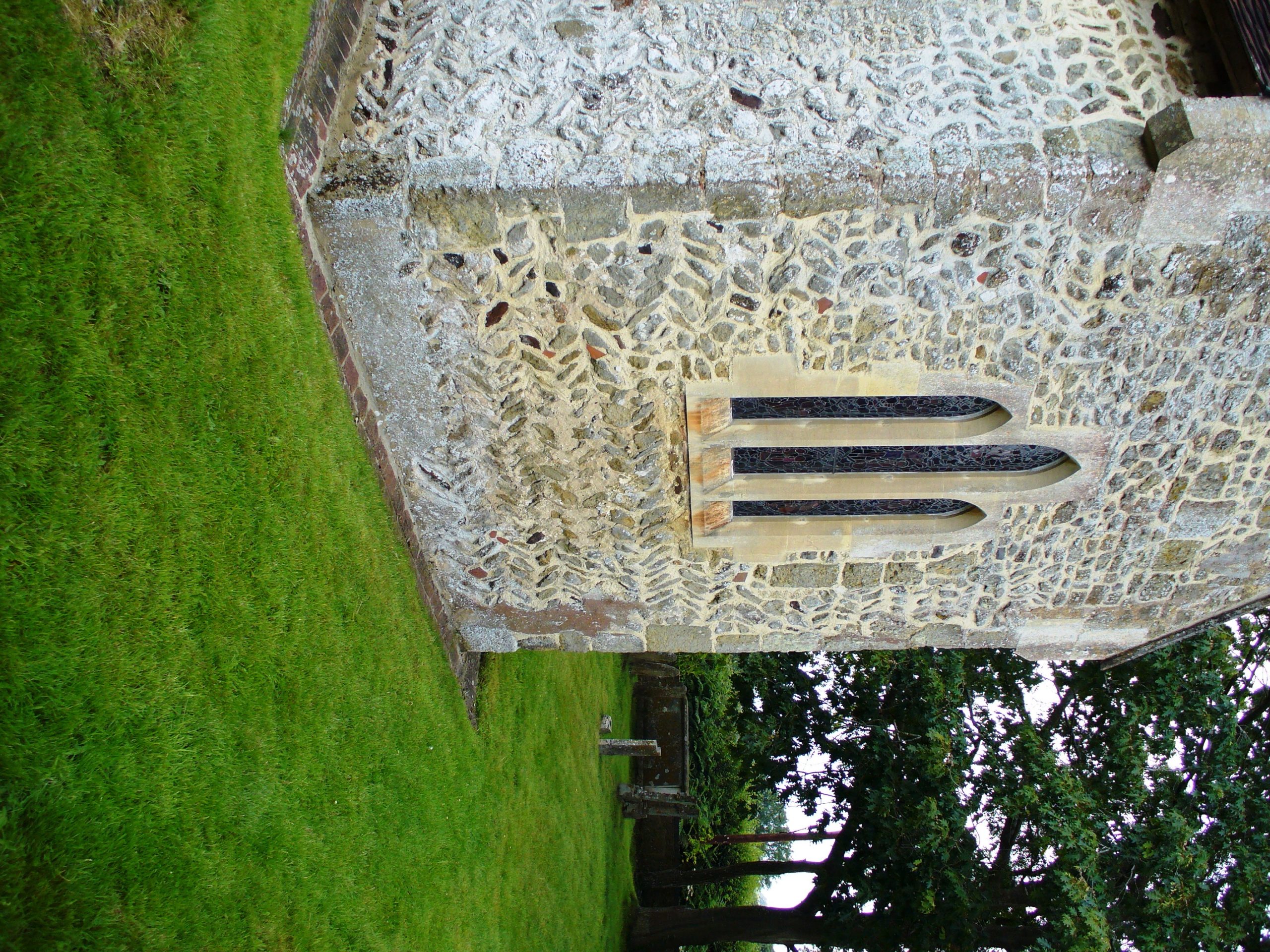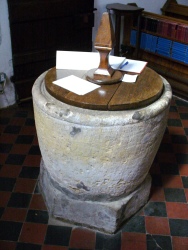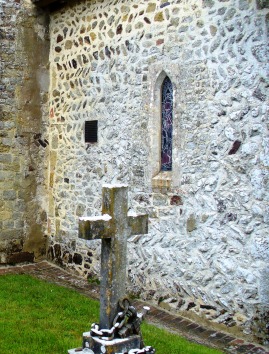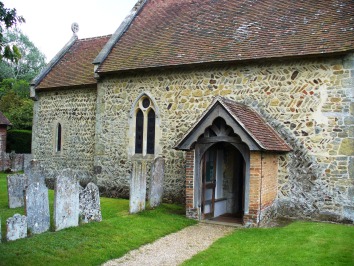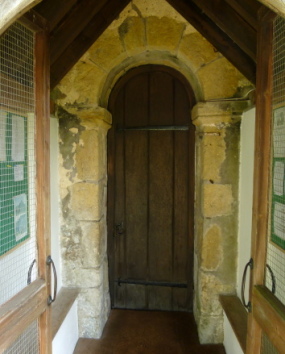Selham – St James
A small church consisting of nave and chancel, which is probably all late C11. The chancel arch has remarkable capitals. The windows are later and the south chapel was rebuilt in the C19.
Like other villages in the valley of the Western Rother, Selham lacks a discernible centre. The small C11 two-cell church retains its original dimensions, but there are no original windows and various features point to different parts of that century. Thus, both nave and chancel are largely built of herringbone masonry. Together with the thin walls (the chancel ones are 1ft 9in thick and the nave 1ft 11 1/2in (Taylor and Taylor p539)), this has been taken as likely evidence of a pre-Conquest date. John Potter inclines to such a dating, but underlines the need for cleaning and closer examination (SAC 145 (2007) p88). The proportions of the tall north doorway with plain abaci could support an earlier dating, but it has been much repaired and the lack of through-stones, by contrast, points to the later C11.
The chancel arch raises further doubts about a dating earlier than the late C11. Its breadth in proportion to its height and, again, the lack of throughstones are features associated with the later C11, but the shallow roll-mouldings on its head could be rather earlier. A long stone on the north respond with crisper mouldings looks re-used and may be Roman in origin. The rough foliage on its west face was probably added when it was placed in the arch. Beneath it on all three sides is a band of interlace and under that a capital with large volutes. The south abacus has an irregular pattern of loops above a band of foliage and intertwined monsters of decidedly Viking character on the capital, which imply a date relatively early in the C11. However, the moulded bases of the attached shafts on both responds are technically more skilled and Rigold saw them as late C11 (2). The disparate stylistic features of the arch thus span much of the C11 and it has variously been suggested that it was put together from older stones around 1130-40 (BE p318) or that there were two masons (Fisher p172). However, neither hypothesis accounts for the similarities of detail throughout (see www.crsbi.ac.uk retrieved on 15/4/2013). These suggest it is the product of one workshop, with the one probable re-used Roman piece, and a late C11 date is most probable, despite the archaic features which reflect the co-existence of old and new forms at this time.
The chancel was not lengthened when it was remodelled in the C13, as the positioning of the side-lancets shows. In addition, a south chapel was added, which the Sharpe Collection drawing (1805) shows to have been much like the present one with further lancets. The east one has a trefoiled head which, if representing the original work, suggests a date well into the C13. The double chamfered arch from the chapel into the chancel with square abaci remains, but though the VCH calls it C14 (4 p81), this is unduly late. The plain timbers of the nave roof could be C11 or C13.
According to Dallaway there was a west tower (I p110), but in the event that it ever existed, it had gone by 1791, the date of the Burrell Collection drawing. This shows a rough, square bell-louvre in the gable, which is probably post-Reformation. The present west wall and stone belfry are entirely C19 and excavations would be the only means of finding out for sure whether there was ever a tower.
Most later mediaeval changes were undone in the C19. Adelaide Tracy (who visited the church twice in 1849 (I p110)) shows many of them, including a C15 two-light square-headed west window which could have been reset from the tower if there had been one. According to her appended note the east window was similar and the chancel roof with crownposts is also C15.
After the Reformation a tiny north window was inserted and in 1805 the south chapel had a dormer, suggesting there was a gallery in it. The north porch has side-walls of brick and is likely to be C17 or C18, though the timber front is C19. No architect for work in the C19 is known and the prime mover was probably the Rev Robert Blackburn, vicar from 1842 to 1899. In her first drawing Adelaide Tracy showed the bell-louvre in the west gable unchanged from the Burrell drawing. Later the same year she came again and drew the present stone belfry on a flap pasted over the former louvre, so the change can be dated precisely. Harrison mentions a further restoration in 1861 (p110), when most other windows may have been replaced and the entrance side of the north porch was altered, with barge-boards. An east triplet in a single shafted rere-arch replaced the C15 window and the south chapel was rebuilt.
Fittings
Door: The north door is old, possibly dating from the C11.
Font: Plain tub, probably late C11.
Glass: (North nave and chapel east windows) Heraldic glass inserted by Blackburn, depicting the arms of the Plantagenets and their ancestors. His wife, a Miss Clutterbuck, claimed descent from them, a source of pride to Blackburn, whose money came from the wine trade (see 1). The glass in the east window and the side-lancets, though it displays figures, may be related and it clearly dates from much the same time. The maiden name of Blackburn’s wife suggests that the designer of this glass could be C E Clutterbuck, more probably the older of the two glass-makers of that name.
Squint: South of the chancel arch and probably marking the position of a nave altar. Probably C13 in origin.
Sources
1. W D Dinnis: Selham Church Windows, 1972 (not paginated)
2. S E Rigold: Review of Taylor vol 3, JBAA 132 (1979) p115
Plans etc
1. Measured plan by W D Peckham in VCH 4 p81
2. Differentiated plan with elevation and plan of chancel arch in Taylor and Taylor II p537 and profile of chancel arch mouldings in III p789
My thanks to Richard Standing for the photographs
