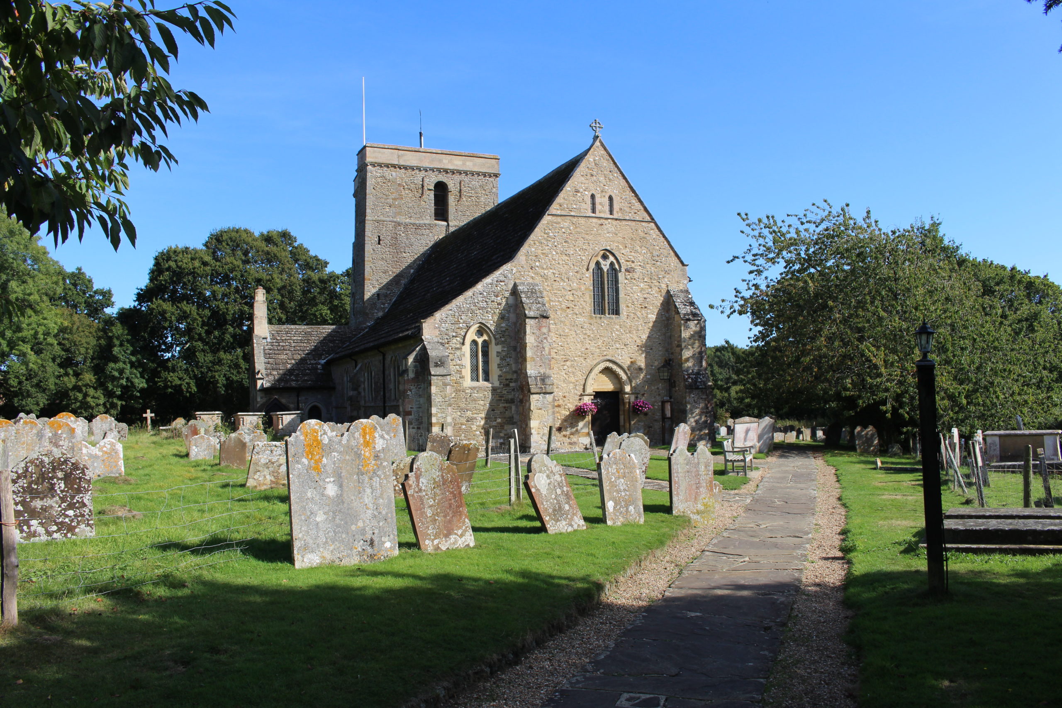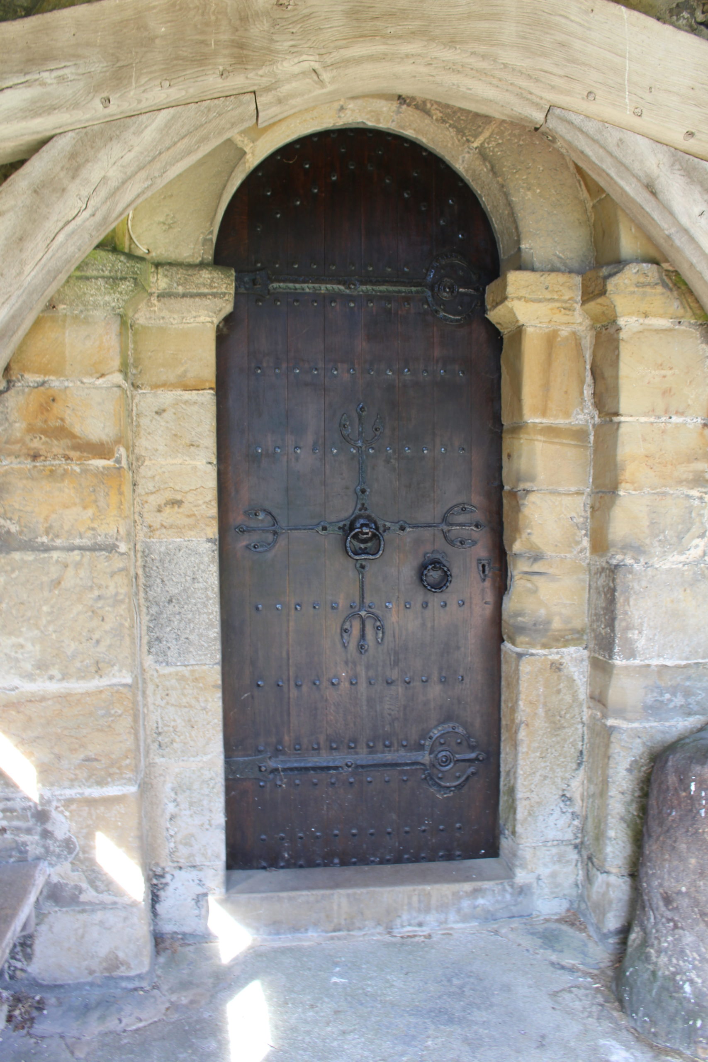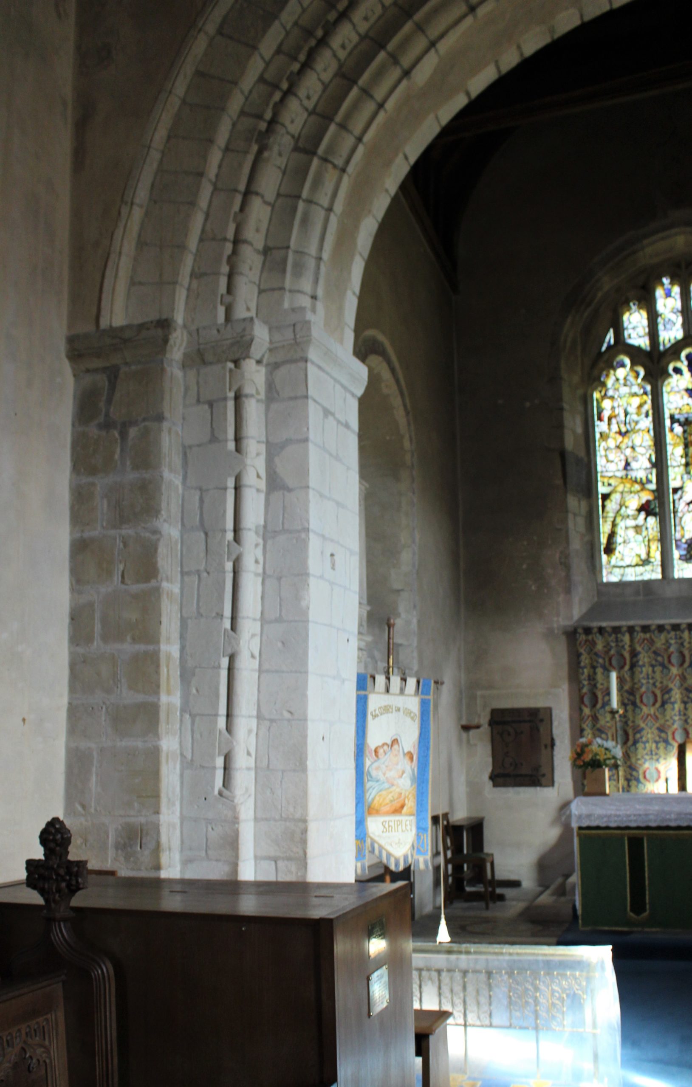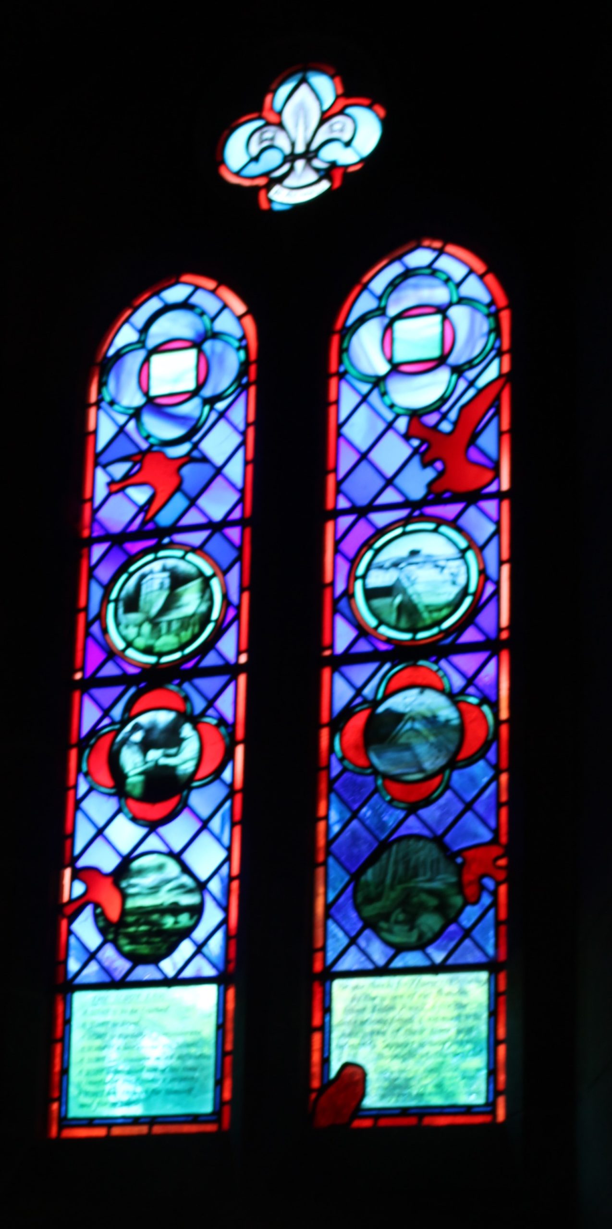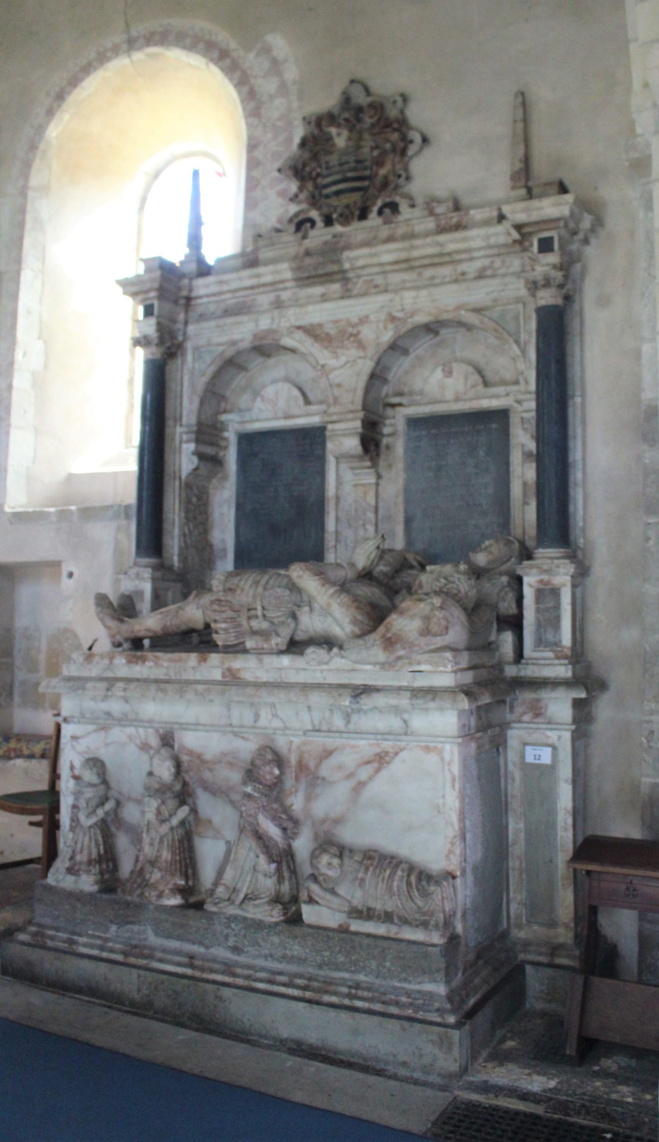Shipley – St Mary
A large axial-tower church, probably all dating from the mid-C12. Apart from a west doorway that appears late C12 and some C13 and C15 windows, the only later change is the C19 north aisle.
The earliest record of Shipley church, which stands in water meadows by the Adur near an early C19 windmill, is from 1073 (1 p238). It was granted to the Knights Templar in c1139 (VCH 6(2) p123), and there is good evidence that the church was started shortly after this (1 p245). The preceptory where the knights lived probably stood to the south of the church.
The massively constructed church is built on an axial-tower plan, the largest such in the county. The material is coursed rubble, mostly brown local sandstone, with Caen stone for interior detail. The south nave, the bottom stage of the tower and the sides of the chancel, which is angled to the north, have double-splayed windows of some size, and the Sharpe Collection drawing (1805) shows similar ones in the north wall of the nave. The tall, narrow south doorway, with two plain orders and grooved abaci, also seems to look back to the early post-Conquest era, but the upper openings of the tower are not double-splayed, though sharing the austerity of the other work. The Sharpe drawing shows it with a tall pyramid-spire.
The detail of the tower arches confirms the dating proposed above. The western one is 7 ft 6in deep to allow for the entrance to the plain tower-stair to the north and a doorway opposite may have been the Templars’ entrance to the tower-space, which probably housed their choir. Above the arch and facing into the nave is a blocked square-headed opening which could have opened onto a gallery but was more probably a means of observing the nave. The head of the arch has a single order with pellet-moulding and plain abaci, whilst the soffit has a roll-moulding decorated with a kind of interrupted chevron, and supported on head-corbels. The eastern arch is only as thick as the wall with a head of three stepped orders, the outer plain and the inner one moulded. The roll-moulding on the middle one is interrupted by triangular beaks, which extend to the responds. The extent of restoration may be greater than is immediately apparent and the authenticity of some of the detail has recently been questioned (www.crsbi.ac.uk retrieved on 15/4/2013), for example the roll-moulding on the soffit which has no structural function.
The various elements taken together seem to imply a building period of over 75 years, which is unlikely since nave and tower clearly belong together. Features associated with different periods are adjacent, like the double-splayed windows and the tower arches. However, though the double-splayed window is associated with the C11, it lasted into the early C12 in secular buildings, like the frater at Lewes priory (2 p50), and longer still in military architecture. For obvious reasons, the Templars were well familiar with the last and features like the western tower arch suggest a further familiarity with domestic arrangements, whilst the curious decoration might result from unfamiliarity with church ornamentation. Nor should the perceived need to achieve a monumental effect be overlooked. Except for the tower arches, the austerity of Shipley is what might be expected from a military order, yet it is meant to impose and, as Roberts points out (p99), double splays make for larger and more impressive external openings.
The church, complete by soon after 1150, was never lengthened. The form of the renewed late C12 west doorway is original, with a volute and a waterleaf capital respectively on the shafts and chevrons on the head. This was intended to be round-headed and the head has been distorted into a point, whether or not at a later date. Possibly, the west end was not finished immediately and the doorway was adapted after being carved elsewhere or it was altered in the late C13, the date of the two-light west window with a quatrefoil in the head and angle-buttresses.
The square-headed windows in the eastern nave and the much renewed east window of panelled tracery are C15, as are the open timber south porch and a similar north one with cusped bargeboards, now used as a shed in the churchyard east of the chancel. Lower (II p156) records a gilt and painted oak ceiling, which was probably also of this period, as is the blocked upper roodloft entrance which is above the western tower arch and is shown by its pointed head to be unrelated to the earlier square-headed opening already noted. In 1829-30 W Chambers, a surveyor (ICBS), removed the north wall of the nave and its porch in order to add a north aisle. This had C15-style windows (Quartermain (W) p224) and a brick arcade with round arches. Chambers replaced the roofs and the pyramid-spire by a flat top with battlements, justifying each change by the poor condition of the fabric (ICBS). Adelaide Tracy (1850) shows a now vanished featureless structure at the west end (II p99), which is probably also by him.
Between 1889 and 1893 J L Pearson (B 55 p495) replaced the aisle with one in conventional C13 style, including a five-bay arcade with alternating round and octagonal piers that emphasises the considerable length of the nave. He also replaced the roofs for a second time and designed a plain parapet on a corbel table to replace Chambers’s battlements on the tower. Given that the north side of the church had already gone, the work is competent and well proportioned. It cost £6000 (CDG 1 (1894) p17), well above average.
Fittings and monuments
Aumbries:
1. (East wall) Two, one with a square and one with a segmental head.
2. (North wall) Smaller and segment-headed;
The date of all three is doubtful but is clearly pre-Reformation.
Font: Probably C17. A small octagonal bowl with concave sides, like the stem.
Glass:
1. (East, tower sides, south nave first and chancel and two aisle windows) C E Kempe, dated 1883-93, in memory of the Burrell family. All date in fact from the completion of the restoration in the latter year.
2. (South nave, first window) C E Kempe, 1900.
3. (South nave, second window) signed by T W Camm and dating from c1922. It depicts the Annunciation and includes the Shipley windmill at the base. T W Camm had died in 1912, so in view of the date this must be designed either by his son, W H Camm, or his daughter Florence, who were in business together under their father’s name. It is a handsome piece and since Florence was by some way the more accomplished designer, her authorship as stated in a notice in the church may be accepted. Arthur Mee mentions what must be this window and attributes it to C Whall (p334). Although writing within 10 years of its installation, the style alone shows this attribution to be an error.
4. (North aisle, east window) M Traherne, 1980 (JSG 21 p88). Predominantly blue in colour and non-representational.
Lectern: Brass eagle. Designed by Pearson (B ibid).
Monuments:
1. (South chancel) Sir Thomas Caryll (d1616) and his wife. Large, with a high, double-arched back with alabaster effigies. Their children kneel or lie on the tomb-chest.
2. (South nave) Slate tablet to John Ireland (d1962), the composer.
3. (North aisle) Tablet in memory of Anny Ahlers (1907-33), a German operetta singer who died tragically whilst appearing on the London stage; she had visited Shipley a number of times before her death (Mee p335).
Paintings: (Rere-arches of chancel windows) Though visible within living memory, nothing definite can now be made out. They were probably C13 and were purely decorative in what had become a very faded red.
Piscina: (South chancel) Square-headed and of uncertain date, with a wooden shelf.
Pulpit: Pearson, 1893 (B ibid). Wood with traceried sides.
Reliquary: (Recess in south chancel) C13 amnd made of blue and gold Limoges enamel with incised figures, whose heads are in relief. It was already there in Dallaway’s time (II(2) p304), but it was stolen in 1976 and a copy is now shown.
Sources
1. R Gem: An Early Church of the Knights Templars at Shipley, Sussex, ANS 6 (1984) pp238-46 and Studies II pp758-71
2. W H Godfrey: St Mary, Shipley, SNQ 8 (May 1940) pp50-51
3. R McDowall: Church of St Mary, Shipley, AJ 142 (1985) p63
Plan
Measured plan by W H Godfrey in 2 p51
