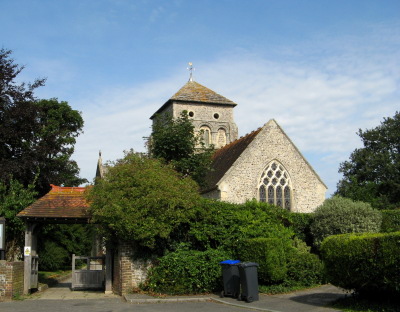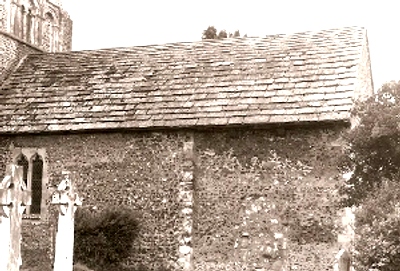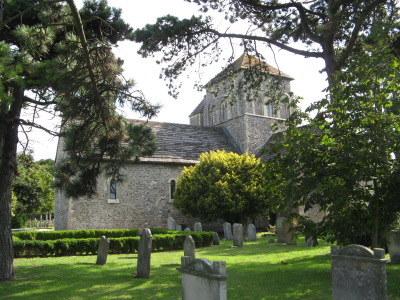Shoreham – St Nicolas, Old Shoreham
The nave may be C10, with a crossing and transepts of c1140 and a C14 chancel. The C19 north chapel is on the site of a later C14 one. A restoration started in 1839 is one of the first on scholarly principles.
A church mentioned in Domesday Book (13, 5) may have been a minster and there are signs that the present nave, which is largely pre-Conquest, was used by several priests, possibly living as a community. The date of the nave is indicated by a number of features. Thus, the western part is slightly narrower on the north side and there was formerly long and short work in the north west quoin, which is now gone (Jessep pp34-35). The surviving stones of a tall, narrow north doorway include strip work and large jambs. The narrower west end (the south side would have been similar) has been interpreted as the base of a tower, as the walling is 3ft thick (Baldwin Brown p478), or as an annex with an internal wall at its eastern end (1 p22). Though it has been suggested that the single west window, high up, is pre-Conquest (Fisher p155), it is too wide and is composed of stones with gothic mouldings. Foundations of three walls running south of the nave have been found (ibid), which could belong to side chapels or be connected with the minster. There is no other early detail in the north wall, but it is only 2ft 2in thick (Baldwin Brown ibid), so an early date such as that of after 950 proposed by the Taylors (p544) is plausible.
The south wall of the nave was rebuilt or at least refaced as a continuous structure in the late C11, when the western part was merged with the nave. New north and south doorways (blocked) are plain except for chevron moulding inside the north one. This is mid-C12, so they belong to the next phase of development. Thurlby (p257) suggests the south one could have been a priest’s doorway. The nave roof is mostly C19, but in front of the west crossing arch it incorporates a tiebeam with what looks like more billetwork, which could be mid-C12. It may be an early rood-beam, though the VCH (6(1) p170) prefers a C16 or C17 date.
Around 1140 a crossing and transepts were built in place of the original chancel, assuming there had been one, with a new apsidal chancel to its east. A quoin in the north wall of the latter may indicate the springing of the apse before it was removed. The relatively low tower of two stages with a pyramid spire could in many ways be across the Channel. Its lower stage has three shafted and roll-moulded arches, linked by their abaci. The centre openings contain two smaller ones divided by a shaft and the outer ones are blank. The shorter and plainer second stage has circular sound-holes. A square stair in the angle of the north transept may be later. The four crossing arches are some of the best mid-C12 work in Sussex. Each has three demi-shafts on the responds, with cushion and scallop capitals. The varied heads have two orders, each with a roll-moulding between. That on the eastern arch has a spiral design in two parts, separated by a band of triangles and the one on the western arch has a single spiral. The outer orders facing into the tower space have deeply cut chevron mouldings and decorated labels, consisting of billetwork on the southern arch and otherwise shells and rosettes. Malcolm Thurlby (oral communication at conference) has pointed out the presence of similar rosettes on some labels of the nave arcades at Steyning and links them in both places to masons connected with Henry of Blois. Most stops are carved heads, but the west arch has a complete figure and a grotesque head at the apex. Eric Fernie (Romanesque Architecture p226) has drawn attention to the elaboration of the side-arches, suggesting that either that this indicated the altar was placed under the tower rather than in the chancel or that the transepts had a special purpose, possibly as burial places for a great family. He adduces the windows in the north and south buttresses with zigzag mouldings all the way round as intended to provide more light for the transepts than would otherwise be necessary, though these are almost certainly C19 in their present form (see below) and the existence, let alone appearance of any predecessors is not known. However, it is also conceivable, whether or not the transepts served the latter purpose, that the side-arches were made as ornate as the other two in order to make the crossing more impressive as a transition from nave to chancel, the most sacred part of the church.
In 1825, Sir Stephen Glynne found the north transept and chapel ruined (SRS 101 p207). The arch between the two is now mostly C19, but some billetwork and chevrons on the label correspond to a drawing of 1827 copied by Quartermain ((W) p217). It almost certainly opened originally into an apse. Some disturbed masonry on the east wall of the south transept indicates there was also an apse here and a long string-course inside is likely to be connected with its arch. The west doorway of the south transept has single shafts with volute capitals and an arch of three orders, of which the innermost is plain, the middle one has strapwork and the outermost chevrons and a carved label.
Glynne noted a blocked ‘Early English’ window in the south transept (SRS 101 ibid), but only around 1300 were the apses removed and the chancel extended with a longer square end. Most detail is renewed, but the ogee-quatrefoil side windows are accurately done. Though the C19 reticulated tracery of the east window is speculative, it is in keeping and a trefoil-headed south west lowside is partly old. One roof beam is decorated with dogtooth, showing this continued in carpentry after it had ceased to be used for stonework, and some painting may be original. Later in the C14 a north chapel was added to the chancel, though the present C19 chapel and vestry now on the site are shorter, as the outline of an arch and a trefoiled piscina outside indicate. This is probably the ‘out-chapel’ noted at the bishop’s visitation of 1686 as ‘utterly ruinate’ (SRS 78 p34). There were also late C14 north nave windows, presumably the two ‘Perpendicular’ ones that Glynne saw here (3 p61).
By the early C19, many windows were post- Reformation, particularly the south nave and east ones and probably the west window. Even allowing for early C19 exaggeration, the church was in a bad state and in 1839 the churchwardens had spent over £500 before Magdalen College asked the Cambridge Camden Society (GM 1841 part 1 pp640-41), in the person of J M Neale, then aged barely 21, to supervise the work (2 p32). He deplored much that had been done, including south nave windows ‘bearing a most remote resemblance to Norman’, which he ‘somewhat amended’, though the abaci remain disproportionately large. Neale was probably responsible for the windows in the north and south buttresses of the transepts, closely modelled on Climping, with zigzag on the sills as well as the sides and heads, though as already noted Eric Fernie (ibid) believes there were previously windows here. Though advised by J C Buckler (ibid p34), Neale provided the main impetus for the restoration. He claimed his design for the east window was based on St Mary Magdalen, Oxford, though fragments of the original were found in the blocking (GM ibid). Work was slow for lack of money, made worse in 1843 when the unfinished roof was damaged in a gale (B 1 p39), and the chancel roof, including its painting, was undertaken as late as 1854 (B 12 p83). This may be the unspecified work here by R C Carpenter, which is mentioned in his obituary in The Builder (13 p165). A Loader worked on the nave in 1884 (A 32 p192) and the pair of ogee-headed lights in the north wall is probably his. He did not alter the roof, which remained plastered until replaced in 1930 (3 p267). W D Caröe, who is known to have worked on the church in the 1920s or 1930s (Freeman p162), may have been the architect. There were further repairs around 1950, which is probably when the early north west quoins of the nave were replaced.
Fittings and monument
Font: C19 square and carved.
Glass:
1. (East window) J Hardman and Co, 1855 (Eccl 16 (1855) p258); it is presumably that said to have been exhibited at the Great Exhibition of 1851 (Cheale p168).
2. (South chancel, second window) Lavers, Westlake and Barraud (signed), 1882.
3. (South nave, second window) S Wallis, 2000, commemorating the Millennium (www.stainedglassrecords.org retrieved on 18/3/2013).
Monument: (Churchyard) Anonymous in the form of a Roman altar, surrounded by iron railings and inscribed only Fuerunt [=they were], 1828. It is signed by William Croggon, the successor to E Coade and made of her artificial stone (A Kelly p188).
Piscinae:
1. (North side of chancel outside) C14. Connected with the former north chapel.
2. (South side of chancel) Much restored early C14 trefoil-headed.
Recess: (South side of chancel) C14 and moulded, for a tomb.
Screen: (East crossing arch) c1300, but restored, with trefoiled lights and a crenellated top.
Sources
1. R Gem: The Church of St Nicholas, Old Shoreham, AJ 142 (1985) pp21-23
2. J M Neale: An Account of the Late Restorations in the Church of Old Shoreham, Sussex, Transactions of the Cambridge Camden Society I pp28-34
3. Shoreham Local Report, SAC 71 (1930) p267
4. F S W Simpson: The Parish Churches of Shoreham, Sussex, revised edition 1971
Plan
Measured plan by J H Warner in 4 p24
My thanks to Josie Campbell for the colour photographs.






