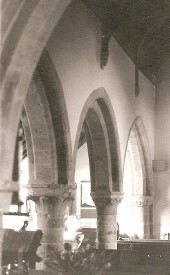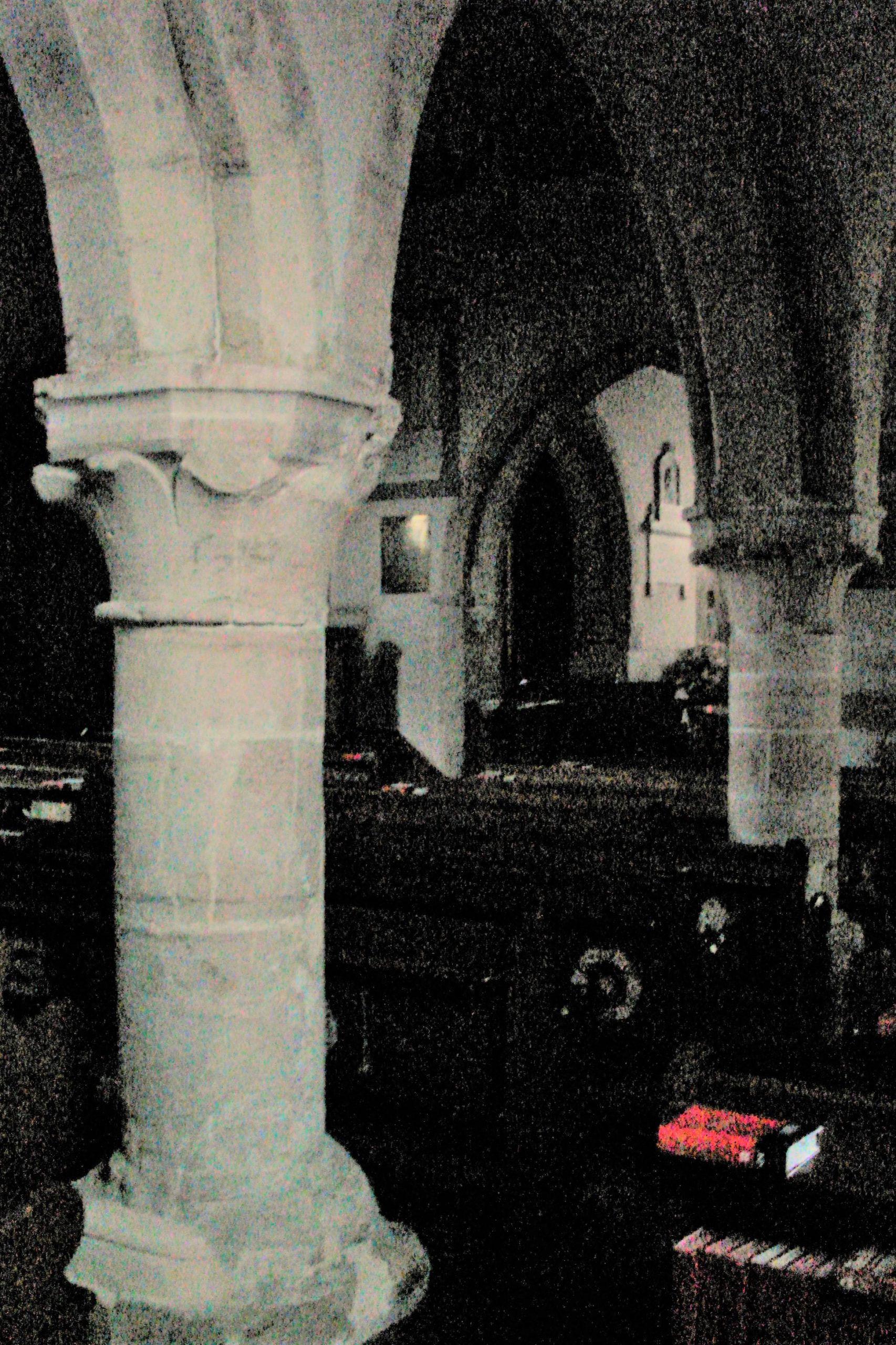Tillington – All Hallows
The late C12 south arcade and chancel arch are the oldest identifiable parts and part of the chancel is also C12, with C14 alterations. The tower and open stone spire date from 1807 and the north aisle and much of the chancel are later C19.
The visible building history starts with the three-bay south arcade, which has double-chamfered heads, small stops and round piers and is thus late C12. The unusually deep capitals are almost all decorated with crudely carved leaves, damaged in places. A scallop capital on the west respond looks earliest and there are other variations, including wider chamfers on the adjacent head, so, unusually, work may have started at the west end. There is nothing to suggest it was inserted in an older nave walls, but it is nevertheless quite probable.
The aisle wall is low and its rubble masonry looks contemporary with the arcade. However, it contains no windows to the south and appears never to have done so except for one small post-Reformation one; the present dormers certainly do not predate the C19 (see below for a fuller discussion of the pre-C19 fenestration). The broad, double-chamfered chancel arch is also late C12; its inner order rests on semi-octagonal corbels on the responds. The thicker walls of the western part of the chancel probably date from this period.
C19 rebuilding has changed much, but the Sharpe Collection drawing (1805) suggests the church at that time had acquired much of its then appearance in the C14. A tower at the east end of the aisle looks C14, with a pyramid-spire, square-headed bell-openings and a quatrefoil-headed east window. Without explanation, Peckham thought it C13 (3 p53). The present tower is in a slightly different position (ibid), so though the plain pointed arch from the south aisle seems old, it is at best relocated. Similarly, though the arch from the chancel is like the chancel arch, it is C19 and a further example of the care with which the early C19 interior masonry was dressed. Visible C14 windows then included a three-light east one, a trefoil-headed north lancet in the chancel and two quatrefoil-headed ones in the north wall of the nave. The present nave roof is mostly C19, but one tiebeam, the wall-plates and some lesser timbers look C14, as do the head-corbels. The Sharpe drawing shows a C15 two-light square-headed window with a low sill on the north side of the nave and this is the likely date of the rood-stair south of the chancel arch.
The only likely work from the earlier post-Reformation period to remain is a small square window, divided by a mullion, in the eastern part of the south aisle and close to the tower. However, the two dormers in the south aisle, though C19 in their present form (see below), could well replace C17 or C18 ones intended either to light a gallery or simply to provide more light to the aisle in view of the apparent lack of windows.
A watercolour by John Constable (British Museum LB 23b 1882-2-15-49) shows the church soon after early C19 work had been completed. The west end has an oblong window in the gable and a conventional porch with a sloping roof, though the latter could have been earlier in date, possibly C16 or C17. He also shows the present tower of ashlar soon it was built in 1807. Lord Egremont of Petworth House paid for it (Horsfield II p181), perhaps in order to enhance the view from the house, though this is now blocked by tall trees. There is an established tradition that the otherwise unknown designer was J M W Turner, a frequent visitor to Petworth who painted many views there, but this has been doubted on the grounds there was no evidence of a visit to the house until 1809 (2 p6). The suggestion has been that the attribution may stem from his oil painting of c1828 now in the Tate (for a reproduction see 1) which shows the unmistakable spire in the distance across the park. However, David Parsons (in his commentary on Sir Stephen Glynne’s visit in 1853 in SRS 101 pp287-88) cites evidence of both at least one visit by Turner to Petworth in the 1790s and his familiarity from a visit in 1801 with the spire of St Nicholas, Newcastle (now the cathedral) which could have been the source of the design for the open spire, known from its best known example at St Giles Cathedral, Edinburgh as a Scots Crown. Given Turner’s enthusiasm for architecture, Dr Parsons now considers that the attribution of Tillington tower cannot be wholly discounted. Whether or not this is the case, the tower is one of the finest early C19 ones in southern England, surmounted with pinnacles, battlements beneath the open stone spire. Other detail includes wooden Y-tracery bell-openings and curiously cusped roundels beneath.
J Carew, primarily a sculptor who worked extensively for the 3rd Earl of Egremont, is said to have altered the chancel at an unspecified date (Roscoe p195). No such work is easily apparent, but the dates of his association with the Earl would accord with the addition of a north aisle in 1837 (4 p2), equally by an otherwise unknown architect. As with most early C19 alterations here, the new arcade follows existing work, in this case the south one, closely. Indeed, David Parsons (2 p5), noting a rather indistinct opening visible in outline near the west end in the Sharpe drawing (which he acknowledges might only be a window), suggests that the arcade could be a previously concealed mediaeval one that was re-opened. The removal of redundant aisles is common in Sussex, but if that were so in this case, it would be surprising if nothing had been visible before since it would have been exceptionally well preserved, unless it was almost totally rebuilt when it was re-opened.
Later C19 work is no better documented and dates are few and imprecise. Both aisles have dormers and since the exterior of the south aisle is known to have been extensively altered in 1837, that may be the date of all the dormers, though as noted above those to the south could have had predecessors. Probably at this time, the west end was altered, by placing a second storey on the porch as a pew for the Egremonts (EH), though as they also had one in Petworth church and their own chapel in the house, they can only have used it occasionally. The plain pointed arch into the church allows the pew to be used today in effect as a west gallery. It is not known when the chancel was extended with an east triplet, though in 1904-06 a new vestry and organ chamber were added north of the chancel. Sir C Nicholson re-arranged the sanctuary in 1932 (CDG May 1932 p186).
Fittings and monuments
Altar rails: Early C18 with turned balusters.
Carved stones: (Set into vestry wall) Indeterminate in date and origin.
Chest: Simple C13.
Font: Plain C12 octagonal bowl with unusually steeply sloping sides intended to fit on the stem.
Glass:
1. (Roundel at west end) Morris and Co, 1906, to a posthumous design by Sir E Burne-Jones, entitled Dies Domini (Sewter p187).
2. (South aisle, first window) P Bacon, 1910 (CDG May 1932 p186).
3. (North aisle, first window) Heaton, Butler and Bayne, before 1930 (www.stainedglassrecords.org retrieved on 29/3/2013). This is probably the glass listed in a company catalogue of 1932 and not previously identified (Bayne p126).
4. (Mullioned south eastern window of south aisle) P Bacon, 1910 (www.stainedglassrecords.org retrieved on 29/3/2013), two small but charming angels with musical instruments in a Pre-Raphaelite idiom. If hardly in the van of progress for the date, they show the company in a different light from their usual rather pedestrian designs.
5. (South aisle, south west window) R J Lloyd, Millennium window, 2000 (church website).
Monuments:
1. (Chancel) William Mitford (d1777) Wall monument in four different marbles, by A Outridge of Petersfield (Roscoe p931).
2. Milward Row (1804?) by J Hinchliffe (ibid p619).
3. Lt John Ayling (d1812 at the Battle of Badajoz) by J C F Rossi (ibid p1058).
4. Charles Mitford (1831?) by H Hopper (ibid p640).
5. Rev James Clarke (d1834) by J Carew (see above) (ibid p196).
Royal Arms: (Above chancel arch) Painted arms of Charles II, dated 1661.
Sources
1. A Harris: JMW Turner’s ‘Petworth Park: Tillington Church in the Distance’, Tate Etc 35 (Autumn 2015) p108
2. D Parsons: St Mary, Petworth and All Hallows, Tillington, NFSHCT 2006 pp4-6
3. W D Peckham: All Saints, Tillington, SNQ 11 (Aug 1946) p53
4. F W Steer: Guide to the Church of All Hallows, Tillington (Sussex Churches no 45), 1972
Plan
Measured plan by W D Peckham in 2 plate III





