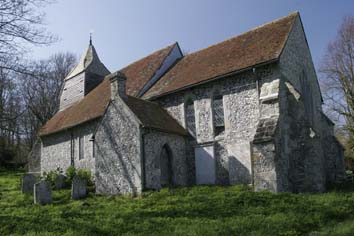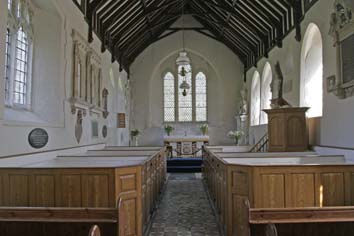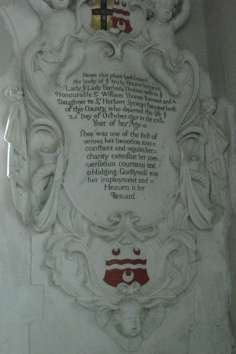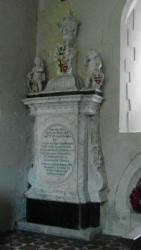Folkington – St Peter
The delightfully situated and lightly restored C13 church has mainly C15 nave windows and C18 box pews and monuments remain.
Folkington is a small village at the end of a lane running up into the Downs on the northern side, with a large house of 1843. The aisleless church has no division, but the chancel is slightly lower than the nave, though as wide and relatively long. There is no sign that it has ever been lengthened and the whole is probably C13, the date of the lancets throughout. Those in the chancel are further east than usual and there is no lowside. One south lancet is placed at the join between nave and chancel, indicating there can never have been a chancel arch. The renewed east triplet, contained in a single arch inside, resembles that on the Sharpe Collection drawing (1803), though that is not ideally clear. West of the lancets is a blocked north doorway. The moulded arch of the north porch and a similar doorway are similarly C13, as may be some roof-timbers and the boarded belfry resting on the two westernmost ties. This has a shingled spirelet and a protrusion on its western side so that it is level with the west wall. The Sharpe drawing does not show the west end, so it is not clear whether this last is an original feature. The west wall is now rendered, with only a C19 window of Y-tracery.
Among the few later alterations are two C15 north windows in the nave, the south west one a cinquefoiled single light with a square head, the other with a depressed head and two lights of panelled tracery. Parts of the crownpost roof in the nave may have been replaced at this time and a small opening on the south side of the chancel near its western end was probably inserted to light the rood-loft.
A tie dated 1673 shows there was subsequent work to the roof and Quartermain ((E) p92) in the mid-C19 shows some chancel lancets blocked. The only known C19 date is 1870 (Langdon p96) and since J L Parsons made a design for a tiled floor in that year (ESRO Par 341/4/2/1), his wider involvement is likely, whether as architect or contractor. Work was more extensive than is apparent, but the mellow patina of the flintwork remains. East and west windows and the chancel roof with thin braced timbers were renewed and there is an unobtrusive vestry to the south.
Fittings and monuments
Box pews: (Nave and west chancel) C18, with plain panelling. The humbler benches at the west end are raised above floor level and may also be C18.
Font: C15 octagonal with a moulded underside to the bowl and an arcaded stem. It is more ambitious than most in the area.
Mass dial: (In buttress to west of vestry) This may have been reset as it is now quite close to the ground.
Monuments:
1. (Chancel south wall) Sir William Thomas (d1720) Square wall-monument with an oval inscription surmounted by cherubs and two urns. This has recently been conserved (1 p15).
2. (Chancel north wall) Barbara Thomas, his wife (d1697). A curved cartouche, also with cherubs. It is attributed to J Hardy (BE(E) p392).
3. (North nave) Lord Monckton of Brenchley (d1965). Plain oval tablet commemorating Edward VIII’s legal adviser at the time of his abdication. He was later a Minister under Churchill.
4. (South west churchyard) Black tombstone of Elizabeth David (d1992), carved by G Aldred (BE(E) p392).
Piscina: (South chancel) Plain but large for a modest church, with a pointed head and a shelf.
Pulpit: Plain panelling, with rounded tops. It could be C18 or earlier C19.
Relief: (North west nave) The Resurrected Christ by J Skelton (1 ibid) c1987. Carved in very shallow relief.
Source
1. S Harcourt-Smith: Visit to Folkington Church of Saint Peter ad Vincula Wootton Manor, NFSHCT 2005 pp14-16
My thanks to Nick Wiseman for all the photographs except that of the Thomas memorials




