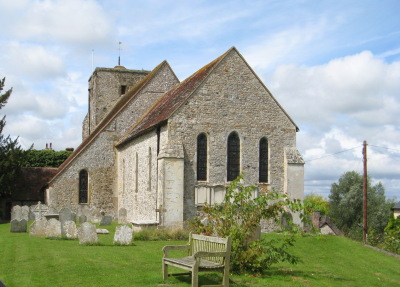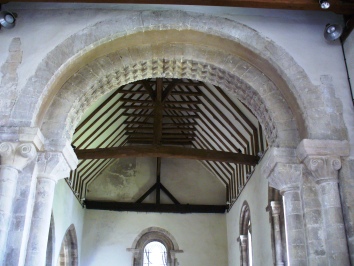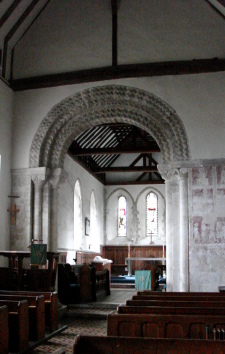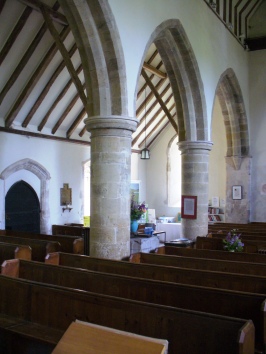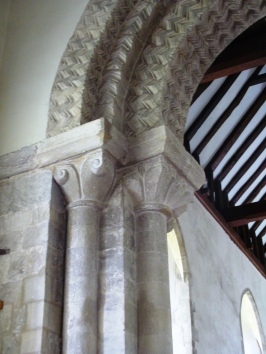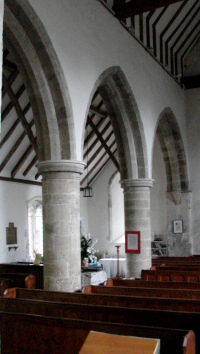Amberley – St Michael
The nave and western chancel are mid-C12, with a south aisle and eastern chancel of about 1230 and a later C13 tower.
Amberley lies above the water meadows of the Arun and the adjacent castle (now a hotel) was an episcopal residence. It was built in place of a manor about 1380, though the church had enjoyed the favour of the bishops from a much earlier date. Neither has changed much since the Burrell Collection drawing of 1788.
None of the church appears older than the mid-C12, though St Wilfrid is said to have held the manor (2 p6) and Godfrey suggested that some walling (3 p104) could be older, though there is nothing obvious. Originally aisleless, it is larger than most such churches of the period. The north side has changed little, with windows that are large for their date with high sills, set in blind arches. The westernmost one has a head of alternating light and dark stones. The blocked doorway has only the high bases of nookshafts and a head of two orders, separated by a roll-moulding. The interior treatment of the windows is related, with nookshafts, acanthus capitals and a roll-moulding between the two orders. There are similarities to work at Chichester.
The chancel, subsequently extended, may originally have had an apse. The original east quoins are visible and on the south side is a string-course, now interrupted by C13 lancets. Godfrey suggests there was a crossing (ibid p103), but this is unlikely as this would have required a second arch like the chancel arch, for which there is hardly space. The tall chancel arch is impressive mid-C12 work. The scale is comparable with the C11 arches at Bosham or Stoughton, though more assured with finer but more conventional decoration. Parallels have been noted with Chichester cathedral (eg NFSHCT Christmas 2002 p1), but the most recent assessment (www.crsbi.ac.uk retrieved 1/4/2013) suggests closer links with the work of c1140 at Steyning, especially the chancel arch and the adjacent parts there. Each respond has three heavy shafts with volute and scallop capitals and there are chevrons on the arch, including the soffit.
A reference in the Register of Bishop Neville (Peat and Halsted p23) dates the next work to c1230 and the detail is consistent. The chancel was extended to be as long as the nave, with tall lancets. The three east ones are slightly stepped; they may have been of the same height originally, but are already stepped on the Sharpe Collection drawing (1805). The side ones are narrower and all are linked internally at sill-level by a string-course. The work dates from the period during which scoinsons became general and the side-lancets have these, unlike the east ones. A south aisle with a tall three-bay arcade on spurred bases was added at around the same time, though the present windows are later. Unusually, the long thin braces of the aisle roof rest on the capitals and the nave roof, with long crownposts, was replaced – the line of its slightly lower precursor is visible.
A C12 nave west window, visible inside, suggests there was originally no tower. The present one is taller than the castle walls, showing that the castle was primarily residential. The tower was begun in the mid-C13, as the lancets and west doorway with double hollow chamfers show, though Sir Stephen Glynne in 1839 noted a blocked round-headed arch within the tower on the north side which might suggest an earlier C13 date (SRS 101 p9). If the square-headed bell-openings are C14 as Godfrey suggested (3 p104), building was slow. The diagonal buttresses are not bonded-in and could also date from this time.
Later mediaeval additions were few. A south doorway of c1300 has complex but shallow mouldings and clustered shafts, with capitals decorated with naturalistic oak and vine leaves. A large trefoiled lancet at the east end of the aisle, shown by Quartermain ((W) p9), may be contemporary, but has since been replaced by a smaller conventional one. A two-light square-headed south window is C15, though renewed.
On the north side near the east end is a plain C16 or C17 window, set in disturbed masonry and incorporating the jamb of a doorway or a window, which could have belonged to the rood-stair. Otherwise, between the C16 and the C19 the only recorded addition was a south porch of 1637 (1 p230), though one had been recorded at the survey of the previous year (SRS 98 p7) when it was said to be lacking paving. Reconstruction within a year seems a drastic solution, but the present structure is in any case C19. G M Hills restored the church in 1864-65 (B 22 p813), by his standards gently, though there were previously more wall-paintings (Watney p18). The changes to the windows that he made have been noted and he also replaced the chancel roof. A C15 roodscreen noted in 1854 (Peat and Halsted p25) does not survive.
Fittings and monuments
Aumbry: (North chancel) C13 square-headed.
Brasses:
1. (South aisle) John Wantele (d1424). Small, dressed in armour and surcoat, with traces of enamelling. It is given to Series E of the London Workshops (TMBS 15 p238);
2. (Porch) Matrix of male civilian of c1500, moved here from the chancel in 1864 (5 p397). It is related to brasses at Ardingly and Billingshurst.
Chest: (South side of nave) Small C17.
Font: Conventional later C12 square marble bowl with round-headed arcading, on four renewed plain shafts and a central support. It is heavily restored and is said to have been in twelve pieces in 1864 (A K Walker p102).
Glass:
1. (East window) E J Prest 1902, (CDG March 1902).
2. (South chancel, second window) Clayton and Bell (Attr in www.stainedglassrecords.org retrieved on 28/1/2013).
3. (Chancel south west) Signed by W T Morris of Westminster, 1917.
4. (South aisle, east lancet) Signed by Clayton and Bell, 1915.
5. (Upper part of north doorway) R Anning Bell, based on a painting of the Entombment by Edward Stott RA (1855-1918), in whose memory the glass was given, c 1920 (BN 118 p23). He lived at Amberley (Mee p12) and is buried in the churchyard (see below).
6. (South aisle, first window) V Whall, c1931 (Watney p19).
Memorials:
1. (North chancel) Rev John Hanley (d1840) by T Rice (Roscoe p1031). Inscription with simple gothic detail.
2. (West end) Joan Stratton (d1919 aged 17), E Gill (E R Gill p54). Portrait roundel and inscription – the ‘Deare child’ is taken from the late C17 memorial to Jane Lister in the cloisters of Westminster Abbey.
2. (Churchyard east wall) Edward Stott by F D Wood. Topped by a broken pediment with a bust between the two parts and with a relief of Orion the hunter on the side (Watney ibid).
3. (Churchyard east wall) Francis Derwent Wood (d1926) and his wife (see immediately above), designed by Sir E Lutyens (2 p7). It is designed round a bronze pieta of 1909 by Wood (Mee ibid).
4. (Churchyard west wall) Oval tablet in memory of Arthur Rackham, artist and illustrator (d1939).
Paintings:
1. (South of the chancel arch) Faded scenes which have now been identified as from the Passion, fitted in a smaller space than usual. The Scourging, the Carrying of the Cross and the Crucifixion at the base, all in heavy surrounds, are recognisable. The four heads in halos have been identified as the three Maries with Joseph of Arimathea. E W Tristam suggested a date of c1300, but the paintings have since been dated rather later, though probably C14 (www.paintedchurch.org which also provides a full discussion of the iconography – retrieved on 29/4/2013).
2. (South aisle) Probably C13. Small roundel with a delicately drawn female head.
3. On the (East wall of aisle) Small area, formerly hidden by a monument, of C17 blackletter inscription.
4. (West and north walls of nave) Consecration crosses.
Piscina: (South chancel) C13 Square-headed.
Pulpit: C19 with slightly sloping sides with carved figures. It incorporates a C16 iron hourglass stand for timing sermons.
Tiling: Maw and Co 1864, installed at a cost of £27 14s and 4 1/2d (L Pearson p345).
Sources
1. G A Clarkson: Notes on Amberley, its Castle, Church etc, SAC 17 (1865) pp185-239
2. N Foxell: Amberley Church, NFSHCT 2004 pp6-7
3. W H Godfrey: St Michael, Amberley, SNQ 8 (Nov 1940) pp102-04
4. K Gravett: Church of St Michael, Amberley, AJ 114 (1985) p61
5. E N Staines: A Lost Brass at Amberley, Sussex, TMBS 10, 5 (1967) pp397-98
Plan
Measured plan by W H Godfrey and E F Harvey in 3 p103
My thanks to Josie Campbell (JC) for the view of the exterior from the east and to Richard Standing for those photographs identified by the presence of ‘RS’ in the captions.
