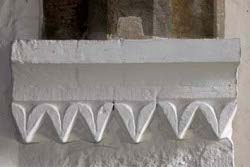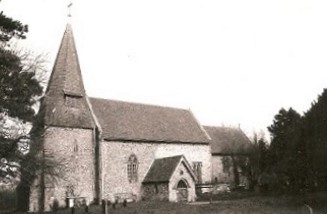Arlington – St Pancras
The nave is C11, possibly pre-Conquest, and the north chapel is C12. The tower is C13 and the chancel and north aisle are C14, with further alterations in the C15.
Arlington is the largest village on the open land north of the Downs, which was first settled under the Romans, and may have been on the line of a Roman road from Lewes to Canterbury. In 1892 what were interpreted as Roman remains were found under the church (4 p185), but their significance is uncertain. Earlier in the C19, foundations were found south of the church, which Hussey (p188) interpreted as those of a chapel. Despite the discrepancy in position, this may well be the same structure as that shown east of the church on a C17 plan, which was dedicated to St Mary. David Parsons (in his contribution to the SAS conference on early mediaeval churches in Sussex, 14 May 2011) has interpreted this as part of a multi-church site, likely to be early in date. This lends credence to the belief that Arlington was a minster church, for which some indirect but convincing documentary evidence has been identified (quoted in 3 p12). The presence of re-used Roman brick in the outer splay of a round-headed south window of the nave suggests there was indeed a Roman building nearby.
The relatively high and narrow proportions and large stones in the quoins of the nave, particularly the north west angle (the south east one is patched in later brick), point to the C11. The window is relatively low in the wall, so a date before the mid-C11 is unlikely. It has been suggested that the internal east quoins of the chancel may also be C11 (Jessep p26), but if so this would probably be because they were re-used at a later date in an area poor in stone, since the present length of the chancel would be unusual at this date, making it doubtful whether they are in situ. Three openings in the west gable, visible from the tower (Langdon p237), may be contemporary.
Two round-headed north windows and the remains of an east one show the walling of the gabled north chapel is C12, though it was later heightened, and its presence confirms that there was a chancel by then. The arch into the aisle is pointed with two slightly chamfered orders in both light and dark stone, which though irregularly arranged, is used in a way that suggests there was an intention to do so for decorative reasons. The abaci have dogtooth moulding, which look recut, though the form is probably original. This is late C12 work and whilst the present aisle is later, shows there was already one then. Pevsner suggested that a round-headed opening above the arch visible from the chapel was reset (BE p399), but this is doubtful.
The west tower, originally unbuttressed, was added in the C13, as the small lancets in the upper stage show. Even now it is lower than the apex of the nave roof. The nave was altered at much the same time with lancets, as shown by the jamb of a sizeable one to the south. North of the later chancel arch is the springing of a pointed recess, of the kind used for a nave-altar. Conceivably the chancel attained its present length at this time, though there is no detail.
The interior is mostly C14 and the discovery in 1892 of a layer of burnt material below the floor (4 ibid) suggests this new work followed a fire. The three-bay north arcade has octagonal piers on high bases and double-chamfered arches and the chancel arch has a moulded head. It is far too broad for the jambs to be re-used C11 work as Meads and Jessep both proposed (p26) and even if reset, their semi-octagonal form hardly looks C11. The nave roof with moulded wallplates and tiebeams is C14. The makeshift buttress between chapel and aisle suggests the aisle was rebuilt and the square-headed windows with ogee-heads and chamfered doorway are further evidence. The predecessor of the renewed south doorway is said to have been C14, incorporating what Langdon calls vaguely ‘Norman’ masonry (p236). The moulded arch and the trefoil-headed side-openings of the C19 porch are C14. According to Meads re-used fragments dated to the Transitional and Norman period (i e C12/C13) were found when it was rebuilt at the restoration; these are presumably the stones of this period now in the north chapel (see below).
The presumed fire also affected chancel and chapel. As rebuilt, the latter was heightened and is thus unusually tall, with a roof with castellated wallplates and, to the south, wallposts. The chancel roof of the same period has moulded timbers. Between chancel and chapel a single arch was built, now the eastern one of two. Each side is separate, with continuous mouldings and head-stops and a finial on the side facing the chancel. The C14 side-windows have square heads, except a shouldered lowside to the south, which has hinges for a shutter. The head of the east window consists of superimposed cusped arches, a little like reticulations, and it has a shafted rere-arch and a label with head-stops. The tracery has no parallel in Sussex, but at Gestingthorpe, Essex there is something similar. The orthodox reticulations of the east window of the chapel may be slightly later.
In the C15, angle-buttresses were added to the tower, together with a new tower arch of two chamfered orders, the inner on semi-octagonal shafts, a chamfered west doorway and a three-light square-headed window above. It is likely that the spire dates from this time, though altered in the C19 There were changes after the Reformation period for a C19 photograph of the south side shows a timber-framed south west window with Y-tracery, almost certainly C18. The north chapel was used as a school and at least one of the two arches leading into the main church was blocked. The authority for this is Horsfield (I p321), but there is some ambiguity over whether he meant the C14 arch to the chancel or to the north aisle A description of c1890 suggests it was the arch to the aisle that was blocked (information from Jennifer Cross), though today that seems less restored than the one into the chancel. The Sharpe Collection drawing (1803) shows relatively few external changes, though by c1890 the same description states that one window had been converted into a doorway for the school and the other housed a chimney.
The first recorded restoration was by an unnamed architect in 1868-69 (Harrison p19). This is said to have concentrated on the chancel and it is said to have amounted to a rebuilding (KD/1899). However, the presence of a rainwater hopper dated 1869 at the south west corner of the nave suggests work extended further. Nothing is known for sure and in 1892-94 C E Powell undertook further restoration, apparently concentrating on the western parts (ESRO Par 232/4/2). J Medland, a regular collaborator, was also involved from an early date (ICBS). The date of restoration was late and the work restrained. Powell heightened the spire with bell-louvres in its base and rebuilt the south porch. The alteration to the spire replaced an initial plan for a timber-framed bell-stage. The aisle roof was renewed and a second, slightly smaller arch was inserted between chancel and chapel, similar to the C14 one, though the head-stops were never carved, with part of what seems to have been intended as a stone screen. Evidence about the history of the fabric then found was recorded – which would have been a rarity 30 or 40 years before. The C11 south window was opened, but only the C18 one in the nave was replaced.
Fittings and monuments
Carvings: (North chapel, behind altar and north aisle, west end) Two late C12 fragments were found in the walls of the porch in c1892 (4 p187). That in the chapel is carved from a single stone and resembles a stumpy shaft with a damaged capital, probably originally with volutes, whilst that in the aisle is a damaged waterleaf capital. Both have been dated to the late C12, probably part of the same unidentified stone fitting (www.crsbi.ac.uk retrieved 6/10/2013) (possibly a font)
Font: Square C15 with a plain bowl and a thick panelled stem, which has polygonal corner-shafts.
Glass: (East window) J Powell and Sons, 1897-98. Crucifixion (Order Book), designed by G Wooliscroft-Rhead (Hadley list).
Jar: (North chapel behind glass) Ceramic pot, found in pieces under the floor (Mitchell/Shell Guide p52). It is said to be C13 (though Dr Parsons suggests it could be pre-Conquest (3 p12)). It is thought to have been used for food.
Monuments: (Original arch from chancel to chapel and in the tower) C13 tombstones with foliated crosses.
Paintings:
1. (By chancel arch) Faded C14 with large flowers and crosses.
2. (Nave north and south walls) Figures of St George and St Christopher. Also C14.
3. (Nave) faded C17 inscriptions with decorative surrounds.
Piscina: (South chancel) C14 of unusual form. It has a triple ogee canopy with a castellated top and a projecting bowl terminating in a knot.
Pulpit: Plain C18, embellished with later carving.
Royal Arms: (Over tower arch) George III, dated 1819.
Screen: Carved at Mayfield by ‘a class of boys’ (Mee p16) with C15-style detail and good of its kind. It is a memorial to Thomas Bunston, the vicar who restored the church, so it presumably postdates his death in 1918. The timber from which it is made is said to have been previously part of the belfry.
Stoup: (By south doorway) C14 trefoil-headed.
Sources
1. H Clarke and P E Leach: The Mediaeval Churches of the Cuckmere Valley, SAC 123 (1985) pp95-108
2. W H Godfrey: St Pancras, Arlington, SNQ 6(2) (May 1936) pp53-54
3. D Parsons: Visit to Arlington, NFSHCT 2005 pp12-13
4. C E Powell: Notes on Arlington Church, Sussex, SAC 38 (1892) pp184-88
Plans
1. Plan showing successive phases of development in 4. (opp. p188)
2. Measured plan in 1. p98
Acknowledgements
- My thanks to Jennifer Cross for providing new information about the use of the north chapel as a school and the subsequent restoration of this part of the church.
- My thanks to Nick Wiseman for the colour photographs except that of the tower, the general one of the interior and the arch to the north chapel









