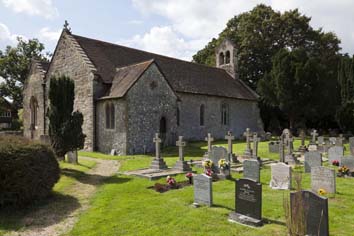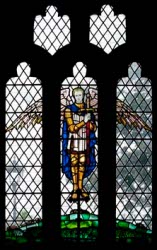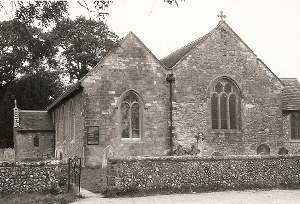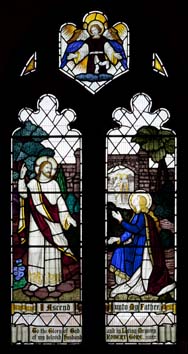Ashington – St Peter and St Paul
The fabric may be originally C13, but the detail is early C15 and most was rebuilt in 1872.
Ashington was originally a chapelry of Washington, though it was a separate rectory by 1190 (VCH 6(2) p63). The village stretches out along a former drove road, which until bypassed was the A24.
Nothing in the church obviously predates 1400, but the pre-1871 plan of aisleless nave and chancel may be earlier, possibly C13 since the latter is of some length. Quartermain ((W) p21) shows a trefoil-headed south lancet, which if in situ would date the work to the late C13. Much was rebuilt about 1400 and this has been taken as the date of the entire church, though that would be late for such extensive work in Sussex. Both east and west windows are substantially original. Their panelled tracery has unusual unpierced spandrels; such deviations from the standard form are usually early C15. The north windows are largely renewed, but are also early C15 in form. One is pointed and the other has a segmental head. There were similar pointed windows in the south nave wall, as an old photograph in the church and Adelaide Tracy (1849) (II p105) show. A timber bell-turret with a broach spirelet, shown by all, is probably also C15.
The church underwent major reconstruction in 1871-72 by R Wheeler (B 29 p634), assisted in the later stages by G Hanby (ibid 30 p571). The chancel was least affected, though all roofs were renewed. A gabled south aisle was added with windows like those previously in the south wall of the nave. The doorway was reset inside a large porch, said to include some old timbers (ibid). The nave may have been extended to the west, for the west end is faced in hard flint, whereas the east end survives unaltered. If it was extended, the former west window was reset. Inside, there is no chancel arch and Wheeler’s arcade is in C15 style, with octagonal piers. Outside, he replaced the bell-turret by a double open belfry of stone.
By 2009 the church needed attention from both the structural and liturgical angles. A new toilet block was added at the south west corner and there is a new kitchen within the church. At the same time the largely rotten pews were replaced by chairs and banners were placed in the spaces of the wooden reredos.
Fittings
Font: (Formerly). Plain round C19. The present font also looks C19, but has a shallow square bowl on free-standing shafts.
Glass:
1. (East and North aisle second windows) 1948 and 1950, Barton, Kinder and Alderson (www.stainedglassrecords.org retrieved on 28/1/2013).
2. (North aisle, first window) 1946 Maile Studios, designed by R Baldwin (ibid).
Stoup: (By south doorway) Reset early C15 trefoil-headed.
My thanks to Nick Wiseman for the colour photographs








