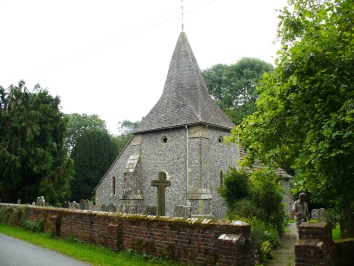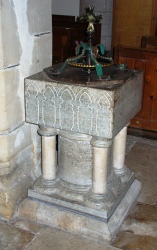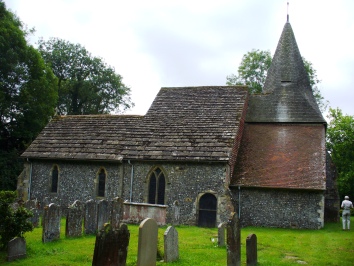Ashurst – St James
The main nave is probably early C12 and the aisle, western nave and tower are of c1200. The chancel is late C13 and both nave and aisle are covered in one span by a C15 roof. The aisle was extended to the east around 1520 as a chapel.
Ashurst belonged to the Norman abbey of Fécamp through Steyning (1 p9) and after the suppression of alien priories by Henry V passed to his new foundation of Syon. Ecclesiastically, it remained a chapelry of Steyning until the C16 (VCH 6(2) p74). The village is today scattered, but in the C16 there was a settlement south of the church (ibid).
A plain round-headed north doorway shows the rectangular nave is earlier C12 and it probably had a short chancel. About 1200 a south aisle was added, which is broader than the nave with a tower to its west. The nave was extended by a lower lean-to structure in the angle between tower and original west wall, creating an odd groundplan. The lean-to has a single lancet but no arch to the main nave. The arch to the tower from the nave is the westernmost of a three-bay arcade and there is also one across the aisle. Both are chamfered, but the north one is round-headed, so construction may have started here. The arches meet on a round pier, which like the south respond of the arch across the aisle has a capital with primitive stiff-leaf carving. The pier to the north has been buttressed on the nave side, probably fairly soon after construction and not later than the C14. To make this appear less clumsy, its corners are chamfered with hollow-trefoil stops.
This suggests there may have been structural problems as a consequence of the inherent structural weakness of a tower on two arches. This supposition is supported by a photograph dating from before the 1877 reconstruction, which shows a large diagonal south west buttress externally (1 plate IV), but no other change. The two bays of the arcade of the same date east of the arch to the tower differ, as the piers have moulded abaci and more steeply pointed heads.
Later in the C13, the chancel was rebuilt with trefoil-headed side-lancets and an east triplet. There is no chancel arch and as the chancel is as wide as the nave, there probably never was. In the C15 the roofs of nave and aisle were rebuilt as one, as at the considerably larger Findon. This was possible because of the abnormally broad aisle. The effect is even odder in a small church with a low arcade, such as this. Possibly, it was done in an attempt to overcome structural problems with the tower. Essentially of crownpost construction, the transverse beams rest on the arcade but the whole structure is twice as high as conventional separate nave and aisle roofs.
Probably at the same time, the chancel and west extension roofs were replaced. That in the chancel has one massive tiebeam, but the timbers in the lean-to are partly curved. About 1520, the aisle was extended to overlap the chancel, as a chapel for the Gratwicke family (ibid p1). Originally only a squint connected the two (ibid p3) and it is not clear if there had been a previous structure. The visible join in the masonry probably comes from the rebuilding in the C19 (see below) and Adelaide Tracy’s (II p106) drawing (1850) is of little help as it shows only post-Reformation windows.
By 1850 the church was in a parlous state, partly because in 1794 the western arch of the arcade was cut away (WSRO Par 11/4/1), probably for a gallery. This was presumably the repair mentioned by Horsfield, which was so thorough ‘as to completely alter its [the church’s] original appearance’ (II p245). In 1876-77 G M Hills (CDK 1878 part 2 p73) rebuilt the tower and spire, happily retaining the unusual arrangement and squat proportions, and the south wall of the Gratwicke chapel. He placed an arch between the chapel and the chancel with a castellated beam across this and refaced much of the church in flint, although the original construction had included quite a lot of stone, still visible in places. He kept the Horsham slabs on the roof and rebuilt the porch, using some old timbers.
Fittings and monuments
Chest: Small C14. This was seemingly overlooked in the survey of 1636 when it was stated that there was none (SRS 98 11).
Font: Square marble bowl with incised pointed, intersecting arcading on one side. This suggests a date well into the C13, but it has been suggested that the arcading is a later addition to a font that could be late C12 like others of the type (www.crsbi.uk retrieved on 1/4/2013). The renewed supporting shafts have original bases and capitals. It is said to have been ‘ ‘very badd and ruinos’ at the time of the survey of 1602 (SRS 98 ibid) but it is not known why it was subsequently embedded in a buttress, from which it was only retrieved in the C19 (A K Walker p86), presumably at the restoration.
Glass:
1. (East window) Lavers, Barraud and Westlake, 1877 (signed).
2. (North chancel window) E R Suffling (signed).
3. (North aisle, first window) W Pape, 1919 (DSGW 1930).
Image bracket: (Gratwicke chapel) small and plain. Probably C16.
Monument: Sarah Wilson, (d 1770) by J Flaxman (Gunnis (SAC) p85). Tablet surmounted by an urn. She was the rector’s niece and died on a visit, though buried at Tenterden, Kent.
Piscinae:
1. (South side of chancel) Later C13 pointed and moulded with a shelf.
2. (Gratwicke chapel) Tiny plain pointed. Probably C16.
Vamping Horn: A rare survival dated 1770. It is a form of keyless trumpet and was used to give the note to the musicians and singers or, less probably, to amplify the choir’s singing (Mee p26). This is a replica of the oriiginal, which is now in Steyning Museum (information from Nick Wiseman).
Source
1. F W Steer (with A E Wilson): Guide to the Church of St James, Ashurst (Sussex Churches No 42), 1969
Plans
1. Schematic plan by G M Hills (1876) in 1. plate VI
2. Differentiated plan in Salter p81
My thanks to Richard Standing for all the colour photographs except that of the vamping horn which is kindly provided by Nick Wiseman.








