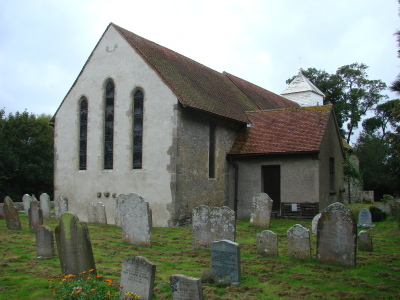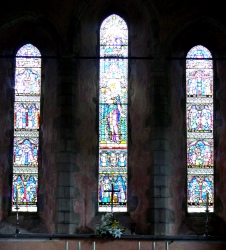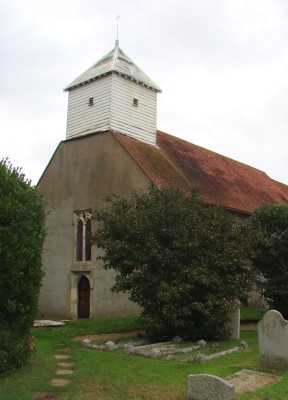Barnham – St Mary
The nave of around 1100 survives, with signs of a vanished north aisle of c1180. The chancel and porch are C13 and there was more rebuilding in the early C15.
The old village including the church lies well away from the modern one by the station of the name, which is in Eastergate parish. It is close to the brick hall of c1640, which has curving Dutch gables. The south nave wall remains of a church of c1100, with two unequally sized small round-headed windows and the rere-arch of the doorway. The flintwork keeps much of its patina.
Around 1180 a north aisle was added, now vanished, which was 13 feet wide (3 p6). The blocked north arcade has plain pointed arches and chamfered responds. It had two full bays and there is a half one at the western end. At the join of nave and chancel the springing of a transverse arch suggests that the aisle was extended eastwards as a chapel to the chancel of c1100. An arch to this presumed chapel, with responds like the nave-arcade, was retained when the chancel was rebuilt in the C13 and in restored form gives access to a C19 organ-chamber. Its head has a chamfered inner order resting on fluted corbels and the heads of the arcade may have been similar.
The rebuilt chancel is almost as broad and high as the nave and lacks a chancel arch; in its place are curving wooden braces, which may be C15. The tall lancets, including three stepped east ones, look later C13, as do two two-light south windows, one in the chancel and one adjacent to it in the nave, which have rough lozenge-shaped openings above, almost touching the eaves. They show how tracery started. Inside the chancel, a moulded string-course links the sills of all the windows, including the south-west one, so it is contemporary with the rest. The plain chamfered south doorway and flint south porch are also C13. The latter has a timber arch; the patching in brick is later.
The west wall was rebuilt about 1400, with a weathered doorway that has a square hoodmould and traceried spandrels. The square-headed west window is restored, but its form is reliable, with tracery and pierced spandrels, so that it look like a pointed window within a square frame. The boarded belfry of the same date is the largest of a type found locally, including Tortington and Ford.
This rebuilding could have entailed the shortening of the nave, which would explain the half-bay of the blocked arcade, but the south doorway is not as far west as one would expect in that case. The varied buttresses on both sides indicate structural problems. The two-light windows with trefoiled heads in the blocking of the north arcade might suggest the aisle was removed at this time, though the low doorway in the west bay, related in style, looks reset. However, an alternative explanation lies in the chantry said to have been founded at Barnham to John le Taverner in 1409 (Lower I p127) and, if so, the alterations may be connected. Chantries were often in an aisle or chapel, in which case, the aisle, possibly shortened, may have been remodelled then. If so, it was most probably removed when the chantry was suppressed or even later and thus not only the doorway but also the windows were reset. Because of population decline, the aisle would probably not have been needed for parochial purposes.
Some of the south buttresses have been patched in brick, which probably dates from the C17 or C18, though some have been replaced. The north chapel was replaced by an organ chamber in the C19 (3 ibid). A light restoration by an unnamed architect, completed in 1865 (B 23 p896), cost only £600 (PP 125); the rendering on the west and north walls and the reddish plaster inside were not removed. Most obviously, the roofs were replaced.
Fittings
Commandments etc: (West wall) Large pointed panels of painted metal bearing the Commandments, with a smaller rectangular one for the Creed.
Corbels: (Outside, under east lancets) Of the three, the centre one is probably C15 with a carved rose and may be reset from the aisle (3 ibid).
Font: A weathered, square bowl. Remnants of carved foliage and possibly trefoiled arches on the bowl suggest it is later C12. Of the supports, only the thicker central support is original and lengths of terra cotta drainpipe (painted to match the masonry but now flaking) replace the corner-shafts.
Glass: (East window) c1949, made by Lowndes and Drury and designed by J Fulleylove (Church website) who is commemorated. This shows the influence of early mediaeval glass, with medallions in the side lights and the Madonna in the centre one, though the muted colouring is distinctively C20.
Graffiti: (North arch of chancel) Probably C16 and mainly unreadable but including lettering and several crosses (for details see 1).
Piscinae:
1. (South-east corner of nave) C13 chamfered and trefoil-headed, serving the nave altar on the west side of the lost screen.
2. (South wall of chancel) C13 trefoil-headed and roll-moulded.
Statue: (Formerly on the south side of the chancel) French C15 painted St Geneviève, acquired in the mid-C20 (VCH 5(1) p114).
Thurible top: C13 Limoges enamel; excavated in the churchyard around 1930, but no longer to be seen (for details see 2).
Sources
1. Anon: A Barnham Church Puzzle, SCM 9 (Aug 1935) p462
2. R Griffin: Limoges enamel censer top from Barnham, Sussex, Ant J 10 (1930) pp242-43
3. F W Steer: Guide to the Parish Church of St Mary the Virgin, Barnham (Sussex Churches no 51), 1976
My thanks to Richard Standing for the photograph of the east window





