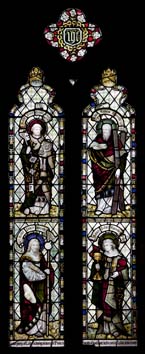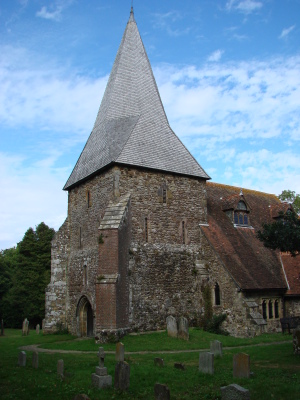Beckley – All Saints
The tower, part late C11 and part late C12, is the oldest part. The nave was rebuilt either side of 1300. The chancel and north chapel are later C14 and the south chapel C19.
The church is at the western end of the village. The oldest part is the tower, which, though low, is in two parts. The lower stage has herringbone masonry and a single round-headed opening each side, blocked to north and south, and is no later than 1100. The second stage was formerly rendered (VCH 9 p148), which is why Godfrey thought it C14, when there were considerable alterations (see below). However, when exposed, the rubble walls were found to have further round-headed openings each side, above two widely spaced pointed ones on two sides; the mingling of rounded and pointed openings suggests it is late C12. The date of the disproportionately large shingled broach spire is uncertain, as is that of the wooden structure inside the tower. This resembles the supports for a bell-frame, but the timbers are only on one side. Nicholas Antram suggests the latter are probably C13 (BE(E) p111).
The rebuilding of the rest started in the late C13 with the south arcade, which has octagonal piers and double-chamfered arches. On the square west respond the arch springs from a grotesque head-corbel (renewed). The north arcade has more steeply pointed arches and the head-corbel on the west respond is old. Godfrey called it C14 (see 2), but the differences are slight, so it is early C14 at the latest. In 1868 Sir Stephen Glynne noted (SRS 101 p26) that the arcades had been removed for galleries. In fact, only the two easternmost arches had been replaced by single ones (B 49 p568), so the former arrangement could be accurately copied. Though restored, the main roof-timbers remain. The cinquefoiled west lancet of the south aisle looks late C13 or C14 and supports the belief that the south aisle is of much the same date as the north, where there is a similar one. The other windows are too restored for certainty, but the Burrell Collection drawing (1784) shows what seems to be one of three trefoiled lights east of the porch, not unlike the present ones. The porch also looks C14, notably the chamfered arch and side-openings; it is of stone, not timber (as stated in BE p413). The elliptical head of the otherwise renewed doorway is old, like the blocked moulded north doorway.
The junction between nave and chancel is remarkable, but is primarily C19 in its present form. Thicker octagonal piers each side are an integral part of the arcades and thus date from around 1300. They serve both as the east responds of the arcades and the jambs of the chancel arch, which extends the full width of the nave with a head of two hollow chamfers which must date from the C19 restoration. The half-timbered wall above, though equally C19, is said to follow what was there before and being lighter was possibly intended to reduce pressure on the broad arch (B 49 ibid). The north pier also supports an arch from the aisle into the north chapel. Its head has two chamfers with another grotesque corbel on the outer respond. Finally, the pier forms the western end of an arch from the chancel into the north chapel, with a semi-octagonal east respond. The effect of openness has few parallels. This is the more so since the pier opposite was made to match when a south chapel was added in the C19. To the north, the upper entrance to the roodloft, originally reached by a wooden stair in the chapel, is, unusually, east of the arch to the chancel.
The form of the arch to the north chapel confirms that the eastern parts are C14 like the nave. Though restored, the reticulated east window is as shown on the Burrell drawing; this shows only the northern flanking buttress. Also shown is a moulded south doorway, which must be that reset in the south chapel. The two-light east window of the north chapel has a quatrefoil in the head and a small trefoiled north lancet, all of early C14 form. Inside, only one roof-beam is old. Finally, the tower was remodelled then, with a pointed, moulded west doorway and diagonal buttresses – the north one is combined with a stair-turret and the south one has been rebuilt in brick. The three-light south west window in the chancel with panelled tracery is C15.
C16 to C18 changes were extensive. Sir Stephen Glynne, the Burrell and Sharpe Collection (1804) drawings tell a similar story. Large dormers lit galleries in the nave with plain post-Reformation windows in the north aisle – the diocesan survey of 1724 calls the north side ‘new built’ (SRS 78 p103). Adelaide Tracy (IV p92) (undated but before 1857) shows similar windows to the south. Inside, as well as the partial removal of the arcades, the head of the chancel arch was removed to house a large pulpit. On the evidence of the Burrell (1784) and Sharpe (1804) drawings, David Parsons (SRS 101 p27) suggests that this work was probably done during the intervening period.
The church must have been in a sorry state after these changes and there was a tentative inquiry in 1840 to the ICBS mentioning plans for the rebuilding of the church by J Elliott and J Plowman (the latter of whom had just rebuilt the rectory (Colvin (4th ed) p817), but there seems to have been no restoration before that of 1885 by Sir R Blomfield, who in old age claimed it as an early work (see 1). He may have owed the commission to his then impending marriage to a member of the Burra family of Rye nearby (Fellows p97). He rebuilt the tower arch and east parts of the arcades, the chancel arch and much of the chancel, and added a new south chapel like the north one, the work costing around £2,500 (ESDBB). In describing the work as ’emphatically a restoration’ (as opposed to a reconstruction) ESDBB notes Blomfield’s re-use of old material wherever possible. Blomfield later worked in a rather ponderous Renaissance style, but Beckley shows a lighter side. The windows of the south chapel have curiously playful tracery and he makes a feature of the half timbering over the chancel arch. It compliments neatly his distinctly incorrect hammerbeam roof in the chancel. Outside, he retained and embellished the dormers each side in order to provide better light and he retained the later brick south buttress of the tower. There were further repairs in 1968-70 by R C Cox (ICBS).
Fittings
Altar rails: (Tower arch) Re-used late C17 twisted balusters, set in a kind of screen.
Chest: (South aisle) Large dug-out; mediaeval, possibly C12 (Mosse (ed) p31).
Fonts:
1. Oval marble bowl of 1730 standing on a later base.
2. Part of a small fluted stone bowl. This has been dated to c1175 by analogy with a fluted capital at Battle abbey (www.crsbi.ac.uk retrieved on 1/4/2013). Fluting was a rarity at this time.
Glass:
1. (East window) G Ostrehan, 1901 (www.stainedglassrecords.org retrieved on 9/2/2015).
2. (North chapel, east and north (1908) windows) These are given also to G Ostrehan (ibid). They commemorate someone who died in 1908, although Ostrehan died in 1903. They could be a posthumous design, but the east window is very different from the main east window, which like the north window is characteristic of other windows by Ostrehan, being flat and two-dimensional in the manner of early renaissance Italian paintings. These are very different and the attribution of the east window is at best doubtful.
3. (South aisle, second window) C J Edwards, 1980 (all www.stainedglassrecords.org retrieved on 28/1/2013).
Memorials:
1. (North chancel) Odiarne Hooper (1819?) by L Parsons (Roscoe p952). It has a curious top over the inscription, a little like the hood over a fireplace.
2. (Chancel, north wall) Mildred Lewis (d1826) by M Vidler of Hastings. Simple white marble panel.
Piscinae:
1. (South chancel) C14 ogee-headed.
2. (North chapel) Plain pointed, probably also C14.
Sedilia: C14 double trefoil-headed.
Sources
1. Sir R Blomfield: Letter on Beckley Church, SCM 13 (Oct 1939) pp724-25
2. W H Godfrey: All Saints, Beckley, SNQ 11 (May 1945) p32
Plan
Measured plan by W H Godfrey in VCH 9 p147
My thanks to Nick Wiseman for the photographs of the stained glass





