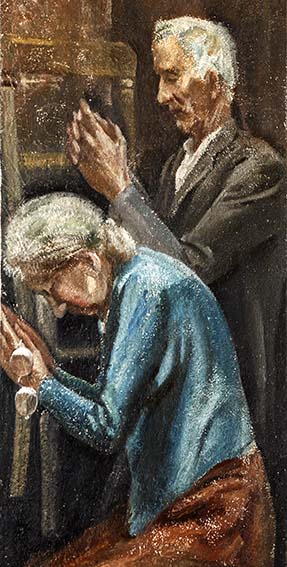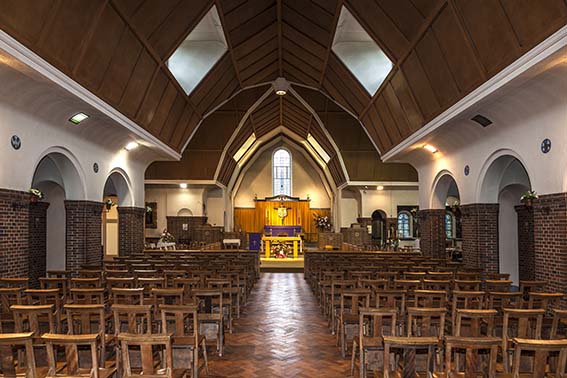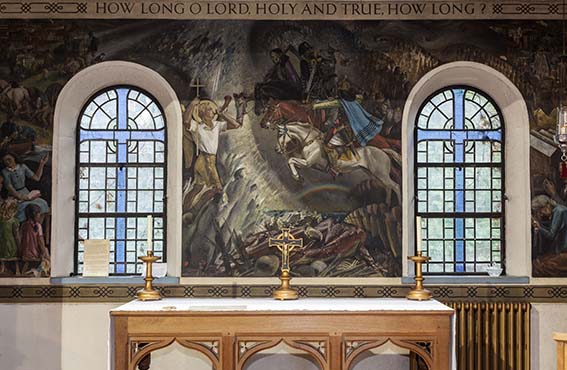Description
The inland area of Brighton along the road to Lewes was developed in stages between the two wars with municipal housing and is well laid out with quite large expanses of grass. particularly in the earlier parts.
A church was provided for the estate to a design by L K Hett in 1932-34 (TCA 3 p115). It was placed to the east of the main village green area on a rise so that although not a tall building, it was clearly intended to be quite prominent. Unfortunately it was concealed in 1957 by the construction of a hall and community centre in front of it. Hett was one of the most prolific church architects in Sussex between the 1930s and the 1950s and it is surprising that this appears to have been his first commission for a church (BE(E) p272), though he had been designing fittings for about twenty years.
Even if this was so. the church displays many of the characteristics of Hett’s churches. it is built of brick with bands of stone which emphasise the horizontals of the design. The squat tower and spire above the entrance, contained in a recessed round-headed arch, has horizontal bell-louvres and the nave is lit by a combination of small windows in the walls and dormers. The interior has a cruciform plan and rather dark aisles behind almost segmental arches. the aisles are little more than passages and the main roof shows another favourite device, with cranked rather than curved timbers. The chancel roof is parabolic in form, making an unexpected and effective contrast with this. To the south is a chapel.
Fittings
Font: Plain and octagonal with a painted frieze like waves around the top. it is typical of its period.
Glass: Cox and Barnard (undated).
Mural: (East wall of south chapel) F C Herrick in mainly sombre colours, 1946 (B(E) p273).






