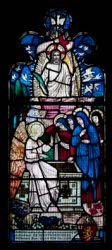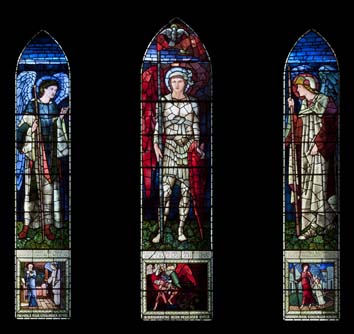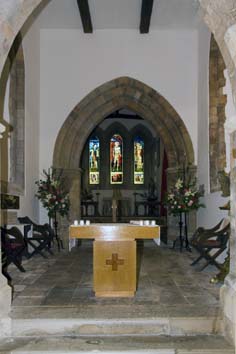Brighton and Hove – St Margaret, Rottingdean
The nave dates from c1100 and the axial tower and chancel are C13, though the sequence of building presents some puzzles. A vanished C14 south aisle was reinstated in the C19 and there is fine glass by Burne-Jones.
Rottingdean is in a valley running down to the sea and from the 1750s was a centre for sea-bathing separate from Brighton. It was incorporated into Brighton in 1928, but the old part of the village remains. It is centred on a carefully preserved green, with the church on the east side. Residents of the houses around it included Burne-Jones (who is buried in the churchyard) and for a while his nephew Rudyard Kipling.
The church has an axial-tower plan, and the core of the nave is no later than c1100, as an incomplete window inside, originally round-headed, and the jamb of a north doorway outside show. Some carved stones affixed to the outer side of the arcade have also been dated to the mid-C12 (www.crsbi.ac.uk retrieved on 15/4/2013) and there are others of the same date in the tower and south aisle; it is not clear how these fitted into the church as it then stood. Inside, the nave slopes up to steps into the tower and thence into the chancel. The tower, which has a pyramid spire, is narrower than the nave and dates from well into the C13. All the openings are unusually slender single lancets and the massive east and west tower arches have three slightly chamfered orders and semi-octagonal responds.
The yet narrower chancel is also C13, except the C19 east wall. The renewed side lancets and moulded doorway correspond at least on the south side with the Sharpe Collection drawing of c1800, of which only a photo is known (VCH 7 opp p232). In the nave, the base of a single north lancet under the C19 pair nearest the tower shows there were alterations in the C13 and so does a renewed south west one (replacing an original). It might thus seem clear that there was a church of c1100 which was altered in the C13, but excavations have revealed some puzzling features. In 1909 the foundations of a transept-like structure, almost as long as the chancel (ibid p236), were uncovered south of the tower but incorrectly aligned. No close examination was made nor was the north side investigated for anything similar. W H Godfrey (SAC 81 (1940) p113), in the first attempt at assessment, suggested that the C13 tower replaced an earlier one that might have collapsed during attempts to add transepts. Dale’s alternative suggestion (p208) is that the earlier church was cruciform, but a decision in the C13 to change to an axial-tower plan would be without precedent, as by then this plan was falling out of favour, if only because the risk of structural instability was known to be greater. Both interpretations are speculative. Misaligned transepts are unusual at any time and the structure found in 1909 would be long for a transept. An alternative that has not been tested is that the foundations belonged to an earlier and unrelated church that was not orientated. Only further excavation might shed more light.
A south aisle added in the early C14 did not extend to the west end and was wider than the present one (2 p67). All that may survive of it is a single-light window with a trefoil head and a quatrefoil above, reset in the west wall of the C19 aisle. The arcade had three bays; the Sharpe drawing shows two blocked ones east of a porch, which presumably replaced the westernmost bay. Little detail is visible, but the bases of the piers rose with the floor level (2 p68), as at Fletching. Nibbs (c1851) shows four bays, but a smaller, square-headed opening, clear on the Sharpe drawing, is later.
The aisle was probably destroyed in the French raid of 1377, for reddening by fire was seen on the remains of the arcade in 1856 (ibid) and traces of burning are still visible inside the tower. The west end was probably also damaged, for the present wall is windowless, with heavy buttresses that are not bonded into the fabric and a late C14 moulded doorway. Both suggest hasty rebuilding at this time. The Burrell Collection (c1780) and Sharpe drawings show the chancel with a two-light square-headed east window, which looks C15 and shows that there were alterations at that time. However, on Sir Stephen Glynne’s first visit (1825) (SRS 101 p239) the chancel was divided from the rest of the church and out of use. The east window had been replaced, for which Hussey gives the date of 1818 (p277) and Sue Berry provides the name of C Allwork (1 p203). At the same time sash windows replaced lancet-like openings in the blocked arcade and Allwork extended and added galleries. He made one change that has never been reversed, the moving of the main entrance to the west doorway. All this work cost some £414 (ibid).
This is all shown on Nibbs’s engraving in the mid-C19. As well as the replaced east window, there were sash windows in place of lancet-like openings in the blocked arcade. The results pleased Horsfield, who says that after the church had been much repaired and beautified it was ‘neat and warm’ (I p188), but not the next generation. It was also too small and the ICBS file chronicles its extension and restoration. In 1851-52 a grant was sought for a new aisle by Sir George G Scott, which was built in 1855-56. Although Hussey (p277) believed that the old, blocked arcade could be re-opened without difficulty, Scott provided a new one in C13 style with stiff leaf capitals and also widened the nave. He retained the feature of a later small east bay but gave the arch a depressed head. All roofs and most of the western tower arch were replaced. The aisle has paired lancets and Scott inserted similar ones in the north wall of the nave and rebuilt the east wall with three tall lancets and a quatrefoil over, to match the rest of the chancel which was brought back fully into use. A cinquefoiled lowside in the blocked doorway is probably also by Scott, as no earlier drawing shows it. According to Nibbs’s 1851 notes, the floor sloped without any steps. In view of the gradient this seems unlikely, but the present steps may date from Scott’s time.
Unusually, Scott retained a west gallery, though the present one, which incorporates a complex timber vestibule and doorway, is by R Halls (CDG 184 p66) and was rebuilt after fire damage in 1908. P M Johnston undertook work in 1917 which was largely confined to the chancel (ESRO Par 466/4/1/2) and during which the floor-level was lowered. The most recent change is a flint vestry of 1974 by Denman and Son (Dale p209) at the north west corner of the nave. Its windows echo the lancets in the rest of the church. The same firm undertook general repairs in 1977 (ICBS).
Fittings
Font: C19 round bowl, resting on six shafts with a central stem. On the sill of a nearby window is the C13 bowl of the previous font, which was the model.
Glass:
Edward Burne-Jones bought a house at Rottingdean in 1880 and he and his family presented some ten windows between 1888 and 1897, the year before his death.
1. (Chancel east, north and first south windows) Made by Morris and Co to designs by Sir E Burne-Jones, 1893-95. There are three archangels in the east lancets, with small panels beneath, the Virgin in the south lancet and St Margaret in the north one. The angels are mainly blue, with contrasting red halos.
2. (Tower space) Sir E Burne-Jones, 1897. These are exceptional among his later work as they show multiple figures against decorative foliage, recalling his earlier work. The Tree of Jesse and Jacob’s ladder are represented.
3. (North nave, third and fourth windows) Morris and Co, to posthumous designs by Sir E Burne-Jones, 1902 (Edward Ridsdale) and 1919 (Roger Rowden).
4. (South aisle, east, three south and west windows) Clayton and Bell, 1862 (www.stainedglassrecords.org retrieved on 18/3/2013).
5. (North nave, first window) Mayer and Co, 1870 (signed on plate beneath). In poor condition.
4. (North nave, second window) St George, E Lungley, 1937 (CDG August 1937).
5. (North nave double lancet) Millennium window, A Taylor, 2004 (JSG 28 p153), composed of religious emblems and symbols.
Lectern: Brass eagle, Jones and Willis, 1881 (BN 41 p71).
Painting: Small C16 Spanish triptych with painted wings and a carved central panel of the Crucifixion.
Sources
1. S Berry: The Impact of the Georgians, Victorians and Edwardians on Early Parish Churches – City of Brighton and Hove c1680-1914, SAC 149 (2011) pp199-219
2. A Hussey: Rottingdean Church in 1855, SAC 9 (1857) pp67-70
Plan
Measured plan by W H Godfrey in VCH 7 p236
My thanks to Nick Wiseman for the colour photographs













