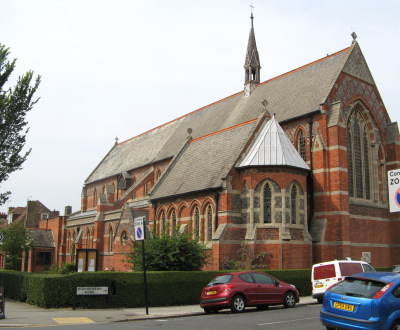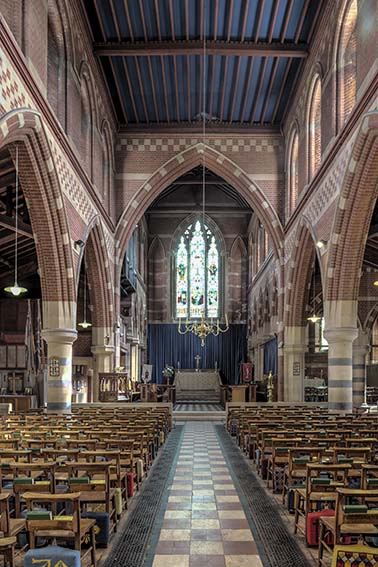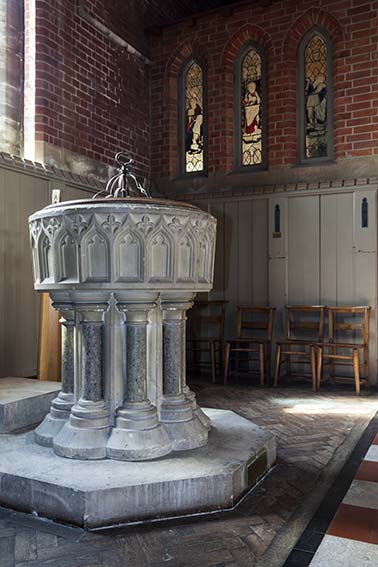Brighton and Hove – St Philip, New Church Road
After the rebuilding of St Leonard‘s church, development of the area continued, leading to more worshippers, so a new church by J O Scott for ‘East Aldrington’ was announced (B 69 p359). The chancel, south chapel and two bays of the nave were completed in 1895 (BAL/MSS ScJO/2/1) and the rest in 1910-11; at the latter date J O Scott’s son C M O Scott was also involved (ICBS). A south west tower and spire, on the site of the temporary porch, were never built.
The church is large, with a shingled flèche at the division between nave and chancel, which are the same height. It has lancets except a larger east window. Different and contrasting materials are used to excess. Thus, the flint exterior is broken up by bright red brick patterns, bands of stone and chequerwork on the parapets of the aisles, whilst inside, the mostly brick walls are further patterned with stone chequerwork, irregularly disposed. The arcades have piers with bands of darker stone and brick heads with stones at intervals on the outer order. There are arcades in the chancel; that to the south opens into an apsidal chapel.
The west bay of the nave was cut off to form a hall, an early example of this practice, as part of repairs by J D Wylson started after 1958 (ICBS). The lower part of the partition is solid with a mural see below) and the upper glazed. He also ceiled the nave roof to improve insulation, leaving the chancel roof unchanged.
Fittings
Altar rails: J O Scott, 1901 (BAL/MSS ibid).
Font: Big round arcaded bowl standing on clustered shafts, probably also by J O Scott.
Glass:
1. (East window) C E Kempe, 1895. It differs from most of his glass at this time as the figures are set in plain glass.
2. (North aisle, first window) C E Kempe, 1902.
3. (South chapel, east window) J Powell and Sons, 1898 (www.stainedglassrecords.org retrieved on 11/3/2013). Designed by —- Drake and E Penwarden (D Hadley list).
4. (South chancel, first and second windows) Ward and Hughes, 1917 (ibid).
5. (South chancel, third and fourth windows and south aisle, first window) Cox and Barnard, 1955-60 (ibid).
Lectern: Brass eagle lectern, 1895.
Mural: (On partition) A Lunn, 1958 (Clarke papers). A deliberately and cheerfully naive representation of the diocese of Chichester and its people.
Stalls: J O Scott, 1909 (BAL/MSS ibid).
My thanks to Josie Campbell for the photograph of the exterior and to Nick Wiseman for the remainder







