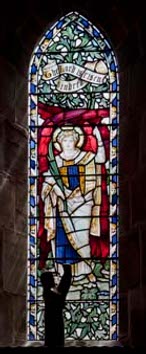Burwash Weald – St Philip
Several hamlets developed in the C18 along the turnpike from Heathfield to Burwash, including Burwash Weald and Burwash Common. In 1844 the incumbent of Burwash opened a room at Burwash Weald for worship (SRS 75 p45), but it is unclear if the present church, which is in fact closer to Burwash Common, is on the same site. This was planned in 1866, when the ICBS made a grant (EG 8 May 1866 p268) and built in the following year (B 25 p702). It acquired a district of its own ten years later, formed from parts of Heathfield and Mayfield parishes as well as from Burwash. A memorial to the Misses Trower, who lived nearby, records that the new church was inspired by them. They are buried outside the west end.
The architects were W Slater and R H Carpenter and Slater was presumably chosen as he had restored Burwash church whilst working on his own, as well as several others in the area. The small aisled church of local sandstone has lancets and a chancel with a three-sided apse. Over the east gable of the nave is a stone bell-cote. There is more display inside, with granite piers in the nave and shafts and foliage capitals on the chancel arch, which is low with a large blank space above. The chancel and apse are vaulted in stone with shafts in each angle, so this is a good example of a small Victorian village church of some pretension.
Fittings
Font: Octagonal bowl, with leaves carved on the base.
Glass:
1. (South west chancel) A L Moore, c1890 (signed).
2. (North west chancel) Jones and Willis, c1905 (signed).
3. (Remainder of apse windows) J Powell and Sons, 1917 (Order book), designed by E Penwarden (Hadley list). Consisting of individual figures surrounded by foliage, they are much lighter than the originals of 1867 (see below).
4. (West lancets) The original glazing of three windows in the apse by T Baillie and Co, 1867 was placed here in 1917 (www.stainedglassrecords.org retrieved on 4/2/2013). They consist of medallions set in patterned glass and in order to make them fit the larger west lancets, red and blue glass, arranged in geometric patterns, has been placed at the base of each light.
5. (South aisle west window) 1957, made by Lowndes and Drury and designed by C Knight (WSRO Fac). It is rather insipid but worthy of note as it commemorates D W Dearle. (d1954),
Pews: W D Caröe, 1938 (Freeman p246). Plain oak.
My thanks to Nick Wiseman for all the photographs except that of the Moore glass.






