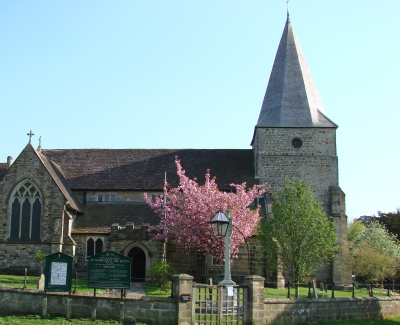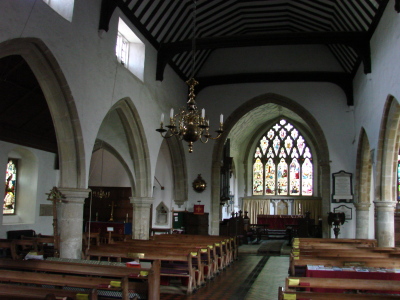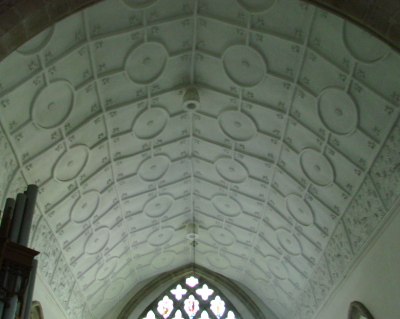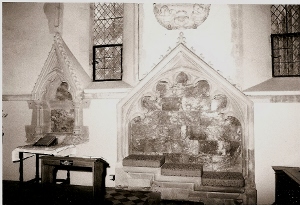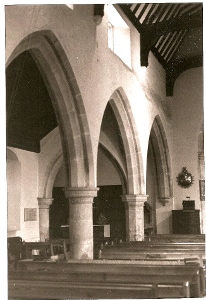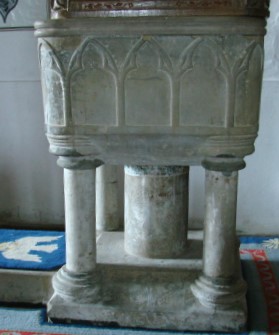Buxted – St Margaret
The earliest features are the C13 tower and south arcade. In the late C13, the north aisle and chapel were added, shortly followed by the chancel. The aisles were rebuilt in the C15, except the arcades and post-Reformation work includes a C17 north clerestory and the remarkable chancel ceiling, which is probably early C18.
The parish church (St Margaret) within the gates of Buxted Park marks the site of the mediaeval settlement; the Georgian house was damaged by fire in 1940 (BE(E) p299). The village appears to have moved to its present site in the mid-C18 (3 p34), though the Sharpe Collection drawing of 1802 shows houses around the church. Until subdivided in the C19, the large mediaeval parish, including a chapelry at Uckfield, was one of the wealthiest in the Deanery of South Malling, as it never belonged to a religious house (1 p11).
The C13 tower has a single lancet each side (blocked to the west), a moulded west doorway and cinquefoiled circle over. There are angle-buttresses, which do not rise to the top stage. Conceivably it has been heightened or altered, for the circular bell-openings may be C18, though hardly the broach spire. The relatively small and double-chamfered tower arch, with semi-octagonal responds, and the four-bay south arcade with round piers dates from the same time. The north one is very late C13, for it has alternating round and octagonal piers and heads with two hollow chamfers. It is linked with the north chapel of the same period, as the arch opening into the aisle is similar. The external detail is renewed, but is in keeping with the original work.
The long chancel was rebuilt at the same time. The fine detail, well restored, includes a five-light east window of intersecting tracery, with elongated trefoils in each light. In proportion to its height it is broad and takes up most of the wall. Some lancets among the side windows are probably archaisms, for a three-light north window is related to the east one. The chancel arch has semi-octagonal responds; though the head is double-chamfered, the separation is less pronounced than earlier C13 work.
Both aisles were rebuilt in the C15. The reason for doing this was normally to make them wider, but in this case some of the walling of the north aisle may still be C13 and so may the lean-to roof. However, its two-light square-headed west window, moulded doorway and single-storey porch are certainly C15; the latter is battlemented with an arch with angel-stops bearing shields, which originally displayed arms in brass, probably of the donor (TMBS 12/3 (1977) pp258-59). The south aisle was rebuilt with gables and long square-headed windows. The west one is high because of a timber-framed one beneath, possibly converted from a doorway. At the same time, a chapel south of the chancel was added. Nothing suggests there was a previous one, for the arch into the chancel is C15, with complex mouldings and shafts on the responds; that into the aisle would have been similar but has been altered. Outside, chapel and aisle are of different stones but have similar detail – the three-light east window with panelled tracery was renewed in c1978 (vidi), though its predecessor was probably a C19 recreation (see below). The C15 wagon roof of the nave has tiebeams on curved spandrels.
The doubt about the date of the top stage of the tower has already been noted and the church has some definite C17 and C18 work. Certainly C17 are the long, low windows of the north clerestory of the nave, divided by plain mullions. The C15 nave roof was unchanged, so the walls were not raised and the windows were inserted. The lack of an older clerestory is not unusual, though the reason for inserting windows on the north side only is unclear. There were also changes to the chancel. A plaster ceiling divided into panels, with a frieze of branches, flowers and hops in vases on each side at the base and pendants at the centre, looks early C17, but it is known that in the reign of Queen Anne the rector from 1672 to 1719, Dr Anthony Saunders, gave a cornice and ceiling (Clarke papers). If, as is likely, this is the ceiling in question, it is a remarkable example of stylistic conservatism. The presence of hops is said to record a particularly abundant harvest (Meads).
The Sharpe Collection drawing (1802) shows the church much as today, except that the east window of the south chapel has three equal uncusped lights in a larger opening and Adelaide Tracy (IV p28) (1856) shows a similar one in the north chapel. Both look C17 or C18 and in the north aisle are two two-light windows which, though C15 in form, appear to be of iron, now painted white, and likely to be early C19. The south chapel was altered in the early C19 when it became the private pew for Buxted Park. The plaster rib-vault is of that date, but some of the panelling of the raised pew is earlier, probably C17. The arch into the south aisle probably had a C15 predecessor, but is now entirely early C19 in appearance, with a soffit bearing plain panels. A south porch, clearly inspired by the C15 north one, was added to provide an entrance.
The south aisle was restored in 1872 (ESRO Par 286/4), followed by the stonework of the chancel in 1879 and the rest in 1883. In 1885 the belfry and roofs were done (ibid Par 286/4/34) (some old timbers in the aisle roofs are now hidden by boarding), following work to the nave and aisles the previous year. The architect in 1879 was E E Scott (Clarke papers) and he probably did much, if not all, of the rest; the retention of the post-Reformation work shows an unusual respect for the building. In 1950 H B Towner created a north chapel with carved inscriptions by J Cribb (ESRO Par 286/4/15). In 1969 and 1970 J C L Iredel did repairs, both inside and outside (ibid Par 286/26 and /27).
Fittings and monuments
Altar rails: C17 with thick turned balusters.
Bench ends: (Western chancel) Two, probably C15 with poppy-heads, that are incorporated into the rector’s desk.
Brasses:
1. (Chancel floor, under the carpet) Britellus Avenel, rector (d1408, but possibly late C14 work). It is a slender cross with a quatrefoil at the centre, containing a demi-figure. It is fine work, attributed to an unspecified London school (Coales (ed) p152) and the type was used frequently in the C14. Jerome Bertram, who dates the brass to as late as c1420 (Monumental Brasses as Art and History p15), goes so far as to speak of antiquarian revival.
2. (Glass case formerly in south aisle) Deonicus (Denis) Slon (d1485). Also a priest, but a much smaller complete effigy. It is damaged and the upper half was replaced in the church in 1925 (Mosse p40).
3. (Same case) Legs of armoured knight, dated to c1460 or a little earlier (TMBS 15 p339). It is given to Series B of the London workshops. In the Burrell Collection is a rough sketch of a brass which is probably the complete version of this effigy.
Chandelier: (Nave) Brass, c1700.
Chests:
1. (North aisle, west end) Fine C13 with legs and a curved top, cusped arcading and rosettes on the front.
2. (South side of nave) Iron-bound and probably C16 or C17.
Desk: J Cribb, 1959 (ESRO Par 286/4/10).
Font: Probably late C13. Though related to the earlier standard type with an arcaded marble bowl, the arcading is trefoiled, the corners are rounded and the capitals for the corner-shafts are carved in the base of the bowl, whilst the bowl itself is deeper. It has been considerably recut
Font cover: Hanging from a chain, J L Denman, 1931 (ibid Par 286/4/20).
Glass:
1. (East window) Heaton, Butler and Bayne (Scenes from the Life of Christ), 1878, in memory of Lady C Harcourt, who is said to have presented and possibly designed two other windows (KD/S 1882). One of these is probably the lancet in the north wall of the chancel which is also in her memory. On stylistic grounds it too is likely to be at least made by Heaton, Butler and Bayne, as is that in the north chapel. According to Arthur Mee (p75) she actually painted one of the windows herself, though it is not clear which.
2. (South chapel east window) E Baillie, 1853 (signed), pictorial in idiom and with rather garish colours.
3. (North chancel) Mayer and Co, 1899 (signed).
4. (North porch side-openings) Kempe and Co, 1927, inserted after the windows were unblocked (ESRO Par 286/4/7).
Monuments:
1. (South chancel) Anthony Saunders (d1719) attributed to E Stanton and C Horsnaile (BE(E) p297).
2. (South chapel) George Medley by C Regnart (Roscoe p1028). Medley died in 1796, but other relatives are commemorated with dates of death down to 1806, which may be the date of the monument. The inscription is topped by a sorrowing figure leaning on an urn.
3. (South aisle) Rev Matthias D’Oyley (d1815) by Sir R Westmacott (ibid p1361). A plain inscription with foliage on top.
4. (South aisle) Sir Francis D’Oyley (d1815) by Sir R Westmacott (ibid). A very plain tablet to the son of Matthias D’Oyley, who fell at Waterloo.
Musical instruments: (Case formerly in north aisle) Early C19, for accompanying the services.
Piscinae:
1. (North chapel) Trefoil-head of about 1300, with a shelf.
2. (Chancel) This is a curiosity. It is related to the sedilia and at first sight both should be C14, for neither had a place in post-Reformation worship. However, the oddly proportioned cusping and the foliage at the base of the piscina do not look right, any more than the over-sized shelf and curlicues on the crocketed gable. Though strange, it is at least possible that piscina and sedilia are C17 or C18 antiquarian work, possibly based on what was found. In view of the similar questions about the date of the ceiling, it is tempting to link them. The alabaster lining is C19.
3. (South chapel) Very damaged, but the top appears to be four-centred, so it is C15 like the chapel iteslf.
Pulpit: Apparently early C17, but clearly cut down. The similarity between some of the carving and the decoration of the ceiling raises comparable questions about its date.
Sedilia: Triple and clearly of a piece with the chancel piscina (see above).
War memorial: (In churchyard) J L Denman, 1921 (BE(E) ibid).
Sources
1. E H W Dunkin: History of the Deanery of South Malling, I Buxted, SAC 26 (1875) pp11-24
2. H R Hoare: Notes on the Church of St Margaret, Buxted, SAC 9 (1857) pp208-22
3. C F Tebbutt: Two Newly Discovered Mediaeval Sites, SAC 110 (1972) pp30-36

