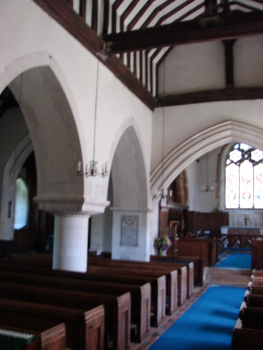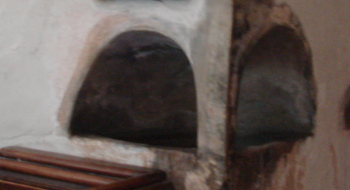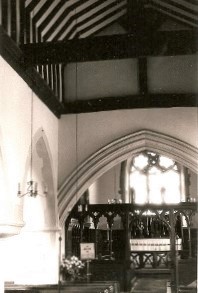Catsfield – St Laurence
The nave is C11 with a late C12 tower. The chancel was rebuilt in the C13. In 1845-49 a north aisle was added and the C14 north chapel rebuilt.
The spire that dominates the village belongs not to the parish church, but to the former Methodist chapel (now used for housing), which was built as a memorial to a local builder in 1912 in a cavalier mixture of Early English and Perp.
The parish church stands on a low wooded ridge to the south, close to the manor. The dark sandstone south wall of the nave, with herringbone masonry, is roughly contemporary with Domesday Book, which mentions a small church here (9,2). It is aggressively repointed and to the north only the west quoin remains. The tower does not quite reach the nave gable. The square-headed openings and the tower arch, with a pointed, chamfered head and unusually low square responds, show it is late C12.
Though altered, the two south lancets and blocked doorway of the C13 chancel are essentially as on the Sharpe Collection drawing (c1797). Barely visible is the east window, which seems to have been a triplet of lancets, but was replaced in the C19. An early C14 north chapel was added, though, again, the detail was changed in the C19. The responds of the arch to the chancel have shafts, supporting the inner of two chamfered orders. A tomb-recess in the north wall, mostly hidden behind the organ, has a depressed moulded head and curling stops. Also early C14 are the angle-buttresses added to the lower stage of the tower; the shingled broach spire is said to be of the same date (1 p149).
Later in the C14 the nave was remodelled, with three square-headed south windows, which have pierced spandrels and a moulded doorway. The north side was probably similarly treated, but its appearance is not known. The south porch is C19, but the Sharpe drawing shows a stone one, with a pointed arch and cusped bargeboards, which looks C14 or C15, the likely date of the moulded roof-timbers of the nave.
Of post-Reformation work, the Sharpe Collection drawing shows a dormer, indicating there was a gallery at the west end of the nave. The restoration was early and in two phases. First, R C Carpenter restored the chancel in 1845 (Eccl May 1845 p140). He renewed the roof and most external stonework, inserting a traceried east window. He also designed a north aisle (ibid July 1845 p194), which was unbuilt. He did not touch the chancel arch, but no record of its appearance survives, for H Woodyer replaced it during the second phase of the restoration (ICBS), between 1847 and 1849. As well as a south porch and new stonework, he designed a gabled north aisle of irregular masonry, with traceried lancets, and rebuilt the north chapel similarly, with a rounded and traceried east window above a new vestry to its east. The arcade is intended to match the tower arch, but the round piers are too thin for the capitals. Woodyer’s chancel arch is no higher, but defers to the C13 work in the chancel with a moulded head. It has no responds and dies into the wall on either side, so it is likely to be substantially wider than its predecessor (as stated in Elliott and Pritchard p237).
Further repairs were carried out in 1956-57 by B C G Shore (ICBS).
Fittings and monuments
Font: Plain octagonal bowl on a stem with trefoiled arcading. Though heavily retooled, it is clearly that described by Horsfield (I p542) and is either late C14 or C15.
Glass:
1. (East window) The six roundels of 1853 have been attributed to J Powell and Sons (www.stainedglassrecords.org).
2. (South west chancel) J Powell and Sons, 1860 (cash book). This consisted also of roundels, which have been redistributed between both south lancets, set in plain glass.
Monuments:
1. (In recess in north chapel) C13 tombstone with floreated cross.
2. (Over tower arch) John Fuller (d1810) by J Nollekens (Roscoe p903) with a trophy of arms above the inscription.
Piscina: (South chancel) Late C13 and moulded.
Screen: (Removed since 1977 and now in tower) By Woodyer. His original design was reduced in height at the behest of the diocese (Elliott and Pritchard ibid).
Stoup: (By south doorway) Unusually, it opens into both the entrance and the nave.
Source
1. W H Godfrey: St Laurence, Catsfield, SNQ 5 (Feb 1935) pp144-45
Plan
Measured plan by W H Godfrey and J E Ray in VCH 9 p243





