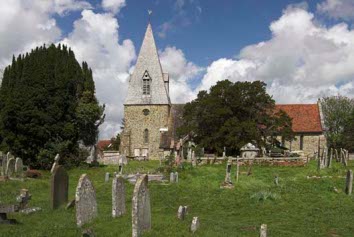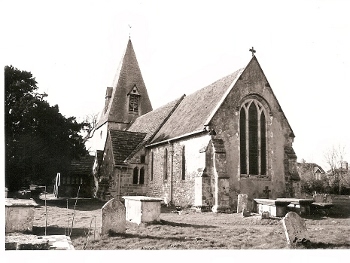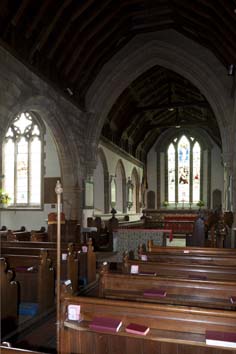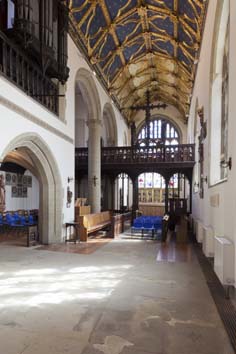Chailey – St Peter
The nave is C12 or earlier and the tower C13, like the chancel, which has some fine carving. The south aisle is C14 and the double north aisle is the result of two phases of C19 rebuilding.
The scattered parish consists of several hamlets, of which the largest is North Chailey or Chailey Common, at the crossroads of the turnpike, now the A272, and the road from Lewes to East Grinstead. A separate church of St Mary was built here in the later C19 though its use ceased in the 1970s. The original village was to the south, around a green where the main parish church stands, near the school and a few houses.
The early development of the church can only be guessed at because of C19 changes. Until 1878 the three-bay south arcade had the square piers described by Sir Stephen Glynn in 1856 (SRS 101 p65) but he explicitly states that, as so often, the heads had been removed to make way for galleries. The source of the statement (repeated in SAC 84 (1944-45) p150) that the heads were round is not known and David Parsons in his commentary on Glynne’s description questions whether there would have been space for a full arcade. If there ever was such an arcade, it might imply the work was no later than the mid-C12, and Glynne’s description of the piers would be consistent with this; it would also be conceivable that the arcade had been inserted in a wall that was earlier.
The broad tower, no higher than the nave roof, is C13 with angle-buttresses, north and south lancets (the north ones are only visible inside) and a double-chamfered west doorway. The cusped circular openings beneath the spire are C19 but follow the previous arrangement for the Burrell Collection drawing (1780) shows something similar to the south. Only part of the moulded head of the tower arch is old, but like the semi-octagonal responds, it is later C13. The shingled pyramid spire, as tall as the tower, has wooden bell-louvres like Ditchling. Though larger than those on the Burrell drawing, the form remains C13.
Also in the later C13, the chancel was rebuilt and, despite restoration, some old render remains on the walls. The surviving original work, particularly inside, is well above average in quality. Of the three lancets each side, the north ones are substantially original. Their shafted rere-arches have foliage capitals and moulded heads. The capitals of the north east one are particularly fine, incorporating a dragon and a bird. The Burrell drawing shows a pointed doorway under the centre one to the south. The east window comprises three tall, closely set lancets in an arch, and the labels, inside and out, have head-stops, weathered outside, whilst the mullions inside have foliage capitals. The almost segmental head may be altered, possibly in the C17.
The south aisle was rebuilt in the C14, though it is still low with a lean-to roof. Its square-headed east window with ogee-headed lights and two ogee-headed west lancets (renewed) show the date. The chancel was also altered at this time for the Burrell drawing shows an ogee-headed lowside beneath the lower part of the partially blocked south west lancet. By the C19 there was no chancel arch, but it is not known if one had been removed or if this was always so.
In the post-Reformation period the windows of the south aisle were altered, though only a square opening above its east window survives. It was for a gallery and is not to be seen on the Burrell drawing, though it must have been added soon after. That drawing does, however, show two dormers in the nave, which were also for galleries. A re-used timber high up in the otherwise C19 chancel roof is inscribed ‘William Rootes rector 1712’ and clearly refers to otherwise undocumented repairs at that time (as rector Rootes would have been responsible for the upkeep of the chancel) (My thanks to Jennifer Cross for pointing this out).
The first C19 change was a gabled north aisle of 1846 (Eccl July 1846 p30) which The Ecclesiologist praised, though without naming the architect. Its east and west windows had geometrical tracery. What is now the inner three-bay north arcade in C13 style dates from then. Little else changed until 1878-79, when J O Scott, after building St Mary’s, restored the nave and tower (ibid). Unfortunately, this was the least happy of the several restorations he did in this part of Sussex. With a relatively large budget of £4100 (KD 1899), he replaced the south arcade by one in late C13 style with foliage capitals, except for the east arch with a depressed head, leading to an organ chamber. No longer used as such, it is marked by a transverse gable. Scott also added an outer north aisle with a further arcade and extended the aisle of 1846 as a vestry to flank the tower. The result is a spatial muddle. He also replaced the nave roof and rebuilt most of the south aisle, retaining some old roof-timbers, with a new porch.
Scott followed his earlier work by restoring the chancel in 1886 (BAL/MSS ScJO/2/2). He regularised the south lancets by removing the doorway and C14 lowside and altered the sills, which he linked inside by a string-course. He did not touch the rere-arches, though he replaced the roof. It is not known if he inserted the chancel arch in 1886 or previously.
Fittings and monuments
Font: C19 octagonal with a trefoil or quatrefoil on each side.
Glass:
1. (South chancel, first and third lancets) J B Capronnier (signed), 1865 and 1871 with characteristic colours.
2. (South aisle west window, north chancel, third lancet and south chancel, second lancet) J Powell and Sons, 1879, designed by H Holiday and — Suter (Hadley list).
3. (North chancel, first lancet) H Davis of London, 1895 (signed).
4. (East window) Heaton, Butler and Bayne, 1901. Robert Eberhard’s attribution (see www.stainedglassrecords.org retrieved on 18/8/2014) is confirmed by a leaflet produced by the parish in 1901 (information from Jennifer Cross (NADFAS)).
5. (North chancel, second lancet) M Traherne, 1978. Three roundels including one of the church.
6. (North aisle, second window) J Powell and Sons, 1915 (Order book). Designed by E Penwarden and — Read (Hadley list).
7. (North aisle, east window) Centre light by J Powell and Sons, designed by E L Armitage, 1956 (WSRO Fac 340). This has also been given to R Moore (Hadley list).
8. (North chapel east window) D Burgess 2013. This shows the church (as does the Traherne glass) and the local windmill beneath a dove. The undulating leading recalls the curves of the Downs visible from the churchyard.
Monuments:
1. (In tower) Richard Porter (d1762) Iron tomb-slab; a late example and well removed from the centre of production.
2. Richard Bourchier (d1770) Unsigned. He spent 40 years in India and rose to be Governor of Bombay.
3. (Nave) John Ingram (d1803) and his wife (d1818) by Williams of Brighton (Roscoe p1381).
Panelling: (Vestry) Early C18, bearing the names of parish officials and landowners (1 p32).
Piscina: (South chancel) C13 trefoil-headed, heavily restored.
Pulpit: C E Kempe, 1896 (CDG 75 p34).
Royal Arms: Queen Victoria and thus a late example, but the painted panel differs from those of the C18 only in the details of the heraldry and dates from the earlier part of her reign.
Sources
1. F Bentham Stevens: Historical Notes on the Parish of Chailey, (revised edition) 1968
2. W H Godfrey: Parish Church of St Peter, Chailey, SNQ 12 (Feb 1948) pp6-7
Plan
Measured plan by W H Godfrey in VCH 7 p97
My thanks to Nick Wiseman for the colour photographs and for the information about the Debbie Burgess glass.
Chailey Heritage Chapel
Although it is outside the scope of this website, since it is non-parochial, no consideration of the places of worship in the parish of Chailey would be complete without a mention of the chapel of Chailey Heritage, which is dedicated to St Martin. It was designed by Sir J N Comper and dedicated in 1913. A tower with a shingled spire was added in 1924, when the nave was extended. The building is wholly gothic, although Comper in his later work often combined elements of the gothic with those of the classical. He also endeavoured to design the fittings of his churches and here the screen, painted reredos and stained glass is all by him.
Please note that the chapel is on private premises and cannot be visited except by special prior arrangement.
East and a little north of the main Heritage is an attractive complex of brick buildings next to a C19 windmill. These are known as St George’s and were built in 1932 in a simplified gothic to the design of S Comper. They served as additional accommodation for the Heritage, but in the 1990s they were sold and converted to private houses, so they too are not accessible to visitors.
My thanks to Nick Wiseman who not only provided the photographs of the chapel, but reminded me of its existence and provided the information about St George’s.








