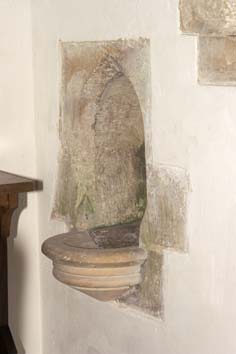Chalvington – St Bartholomew
The small two-cell church is late C13 in its present form with unusual windows in the chancel which could be a little later. In one of the other windows is a C13 stained glass figure.
The scattered village has probably existed since Roman times, but nothing of the church in situ looks older than the later C13. However, fragments of chevron mouldings found in 1872 (2 p228) (now above the north doorway and in the south wall) suggest there was a church by the mid-C12. They are large in scale and more likely to come from a chancel arch than a doorway.
The modest church lies down a narrow lane by a farm and on the edge of the fields. It consists of an aisleless nave and chancel, built of rendered flint with a tile-hung west gable. In both sides of the nave towards the east are two-light windows with geometric tracery (the others are C19 copies); that on the south side has worn head-stops. They are also present and similarly worn on the otherwise plain chamfered north doorway; the blocked south one is similar. The tiebeams and kingposts of the nave roof look original, except the C19 moulded wallplates. In the Sharpe Collection drawing (1803) the belfry is boarded and with a shingled spirelet, as today.
There is no arch between nave and chancel, though the chancel is narrower and there are two trefoiled openings near the apex of the roof on the east gable of the nave, though these may be C19. It is slightly later than the nave with some interesting features. Pairs of trefoiled lancets both sides have a hoodmould that follows the outer curves of the heads, but then follows a straight line across both heads. It shows the transition between later C13 pairs of lancets and the two-light square-headed window of the C14 and later. The intersecting tracery of the east window is normal for around 1300, except that instead of a second tier of intersections in the head there is an encircled quatrefoil. In addition, the sub-heads of the three main lights have slight ogees, an advanced motif for the assumed date.
The main change in the C15 was the square-headed west window with pierced spandrels, seldom found much after 1400. The chancel roof was rebuilt in 1749 (ibid) and overlaps with the nave. The thin turned crownpost is consistent with this date, but some older timbers appear to have been re-used, including the moulded tiebeam and wallplates.
In 1849 the church was said to be encumbered with pews (1 p286) and remained so until 1872-73 when W Slater and R H Carpenter restored it (2 p228). Recorded expenditure was only £890 (PP125) and the results are all the better for such a limited budget. The side-windows in the nave were copied on each side towards the west end, other windows were repaired and there was a new open timber north porch. The nave roof remained plastered until 1949 (Langdon p253). The chancel was re-ordered in 1974, when it was re-paved and the stalls were removed (Church Guide).
Fittings
Door: (North doorway) Probably C13.
Font: Plain square bowl on a single pedestal. Heavily restored, it could originally have been C14 or C15.
Glass:
1. (Nave north east window) In the head is a small half figure of St Thomas à Becket under a canopy and identified by his name above, as well as by his archiepiscopal robes. It is likely to be as old as the window, i e late C13, and thus one of the oldest pieces of stained glass in Sussex.
2. (East window) J Powell and Sons, 1897 (Order book), incorporating in the head an inscription John Diliwyt Rector Huise Ecclesie Me Fieri Fecit [John Diliwyt, rector of this church, caused me to be made]. Though the inscription does not look any older than the rest, Diliwyt was rector from 1388 to 1409 so it probably reproduces and possibly incorporates old work. The designer’s name was Read (Hadley list), who was probably an employee of Powell’a but about whom nothing is known.
Piscinae:
1. (South nave) Plain pointed head with a repaired projecting bowl, probably late C13.
2. (South chancel) Identical.
Stoup: (By north doorway outside) Plain and probably late C14 with a square surround and lacking its projecting bowl.
Sources
1. H Dicker: The Church of St Bartholomew, Chalvington, SAC 2 (1849) pp285-87
2. T Fuller: The Church of St Bartholomew, Chalvington, SAC 25 (1873) pp228
My thanks to Nick Wiseman for all the photographs except that of the chancel south window







