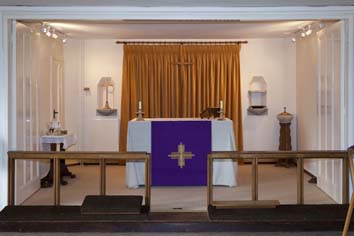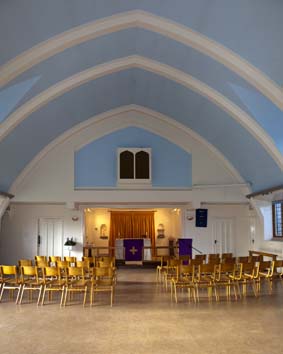Seaford – St Luke Chyngton
Plans to build a combined church and hall for this part of Seaford go back to 1937 (1 p3), but nothing was built until 1958-59 (ESRO Par 542). The church, which cost £15791 (1 p4), was from the start, as it still remains, a daughter church of St Leonard, Seaford. It is built of flint and brick and the main part is a hall with tall narrow windows in dormers and low side walls. The intention was to build a larger adjacent church, which accounts for the modest size of the chancel and the way it can be screened off when not in use. The building is not oriented so that the chancel is at the western end beneath the organ, whilst at the eastern end is a stage. The proportions of the interior are low and broad with transverse arches, the overall effect being rather like the under side of a boat. At the ‘south west’ corner a rounded projection rises to the full height of the roof but no more.
The architect was J L Denman (1 p3) and both the flintwork and the rounded projection are both very much in his style at this date.
Source
1. B Evans: St Luke’s Church, nd [c1998]
My particular thanks to Nick Wiseman who has not only made the photographs of Chyngton church available, but has also provided the history mentioned above as well as much other information.


