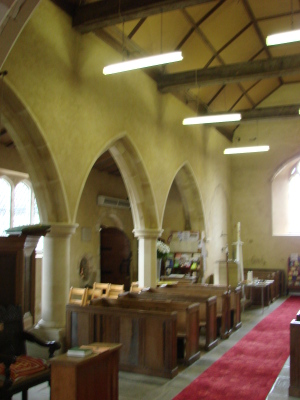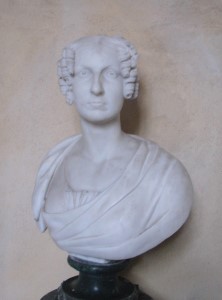Donnington – St George
The chancel is C13, as was the aisled nave, whilst the tower is C16. The north chapel was largely rebuilt in the C19. The nave was reconstructed after a fire in 1939.
The church, which stands at the end of a rough track, is close to Chichester. The parish includes the suburb of Stockbridge yet the the position of the church is remote and wholly rural. The dedication is sometimes given as Holy Trinity, but this refers only to the north chapel (VCH 4 p151).
The oldest parts, the chancel and previously the nave, are C13. The chancel is deflected to the north and its lancets include three stepped east ones, which are roll-moulded inside with hoodmoulds and a string-course linking their internal sills and those of the side lancets. Though plain, a link to more elaborate C13 work around Chichester can be discerned. The double-chamfered chancel arch has corbels for the inner order. There is no reason to doubt that this follows the form of the C13 one, though it is mostly renewed. On its western side, a small square recess to the north was either the opening for a squint or intended for a nave altar. The nave arcades resemble the chancel arch and though they now date from 1939 with alternating round and octagonal piers rather than all round as Sir Stephen Glynne recorded in 1853 (SRS 101 p99), whilst Nibbs shows a lancet at the east end of the south aisle. The form of the arcades is mid or late C13, whereas the round head of the renewed south doorway places it early in the century. A north chapel is recorded in 1542 (2 p3), and though little of the present one is obviously that old, a half-arch connecting it with the aisle is related to the arcades, so there has been a structure in this position for much longer. Its addition blocked the north west lancet of the chancel, so that was built first. Though not obviously C13, some tiebeams of the chancel roof do not appear C19 or C20 either.
The plain C16 tower is squeezed into the west end of the south aisle, blocking the western arch of the arcade, as the boundary of the churchyard is too close to allow one at the west end (1 p172). It has heavy overhanging battlements, with grotesques and gargoyles and the uncusped openings are set in square surrounds, whilst a four-centred doorway leads into the aisle. Its plainness recalls other nearby C16 towers in the area, such as Sidlesham, North Mundham and Birdham. Another plain four-centred doorway in the north aisle suggests there was also work at this date elsewhere and the panelled tracery (renewed) of the west window could be C16 or a little earlier. This would accord with the ‘late Perpendicular’ windows in the nave that Glynne noted.
Work after the Reformation was mostly limited to the windows. The north chapel was most affected, as Adelaide Tracy (1851) (I p72) shows. There was plain Y-tracery in the east one, which looks C18, and Quartermain shows further plain square-headed ones ((W) p92). In 1815 it was the funerary chapel of the Page family (Dallaway I p155) (and later their relatives, the Crosbies) and was half-filled by a vault. Today it has an east triplet of lancets, under which is a plaque dated 1871, which is likely to give the date when it was altered. It had thus survived alterations in 1827 (Peat and Halsted p71), which mostly affected the interior, and a restoration in 1847 (Harrison p58). The south porch probably dates from the latter.
Repairs in 1934 by H M Pett were intended (ICBS), but whether or not they were carried out, a fire in 1939 caused severe damage, mostly to the nave. The ensuing restoration was by F Etchells (WSRO Ep/I/40/40/51) and in circumstances of increasing difficulty was concluded in 1942. He had to replace the arcades and nave roof and removed most existing fittings (many of them listed in Peat and Halsted), leaving an austere interior with fittings mostly in a style reminiscent of the C17 or later; the exterior retains much of its patina. Work to the tower, perhaps not done at the time because of wartime difficulties, was undertaken in 1965-66 (2 p6), when the battlements were renewed, though the grotesques and gargoyles were reinstated.
Fittings and monuments
Font: Designed by Etchells with a simple long polygonal bowl.
Glass:
1. (East window and north chapel east window) J Howson, 1951 (www.stainedglassrecords.org).
Both of these incorporate older, mainly heraldic medallions.
2. (South aisle east window) F Skeat, 1958 (DSGW 1961).
Monuments:
(All are in the north chapel).
1. John Page (d 1779) Strictly neo-classical and framed by Corinthian columns, which make it oddly reminiscent of a blocked up fireplace.
2. Mrs Frances Crosbie (d1835) by H Hopper (Roscoe p641).
3. General Sir John Crosbie (d1843) by H Hopper (ibid). These two are both plain tablets of similar form.
4. Katharine Page (d1795) by J J P Kendrick (ibid p689). It is larger than usual and stands on the floor, though this is probably not its original position. As the sculptor was only 5 years old in 1795, it is likely to have been made at least 15 years later.
5. (North chapel) Two lively busts to unnamed members of the Crosbie family of about 1840, presented in 1904 (Peat and Halsted p72). The sculptor is unknown.
Pews: Designed by Etchells.
Piscina: (South chancel wall) C13 trefoil-headed and roll-moulded, with a double drain.
Pulpit, pew fronts and stalls: These all include plain sections of panelling that look C18. The lack of a pulpit had been noted in the survey of 1610 (SRS 98 p47).
Royal Arms: (Above chancel arch) These show the arms of George III, but the style is quite unlike work of the later C18 and it probably dates from after the fire.
Stoup: (By south doorway) Broken.
Sources
1. W D Peckham: St George, Donnington, SNQ 9 (Nov 1943) p172
2. F W Steer: Guide to the Church of St George, Donnington (Sussex Churches no 37), 1966
Plan
Measured plan (dated 1937) by W D Peckham in VCH 4 p151




