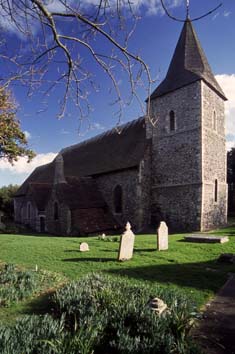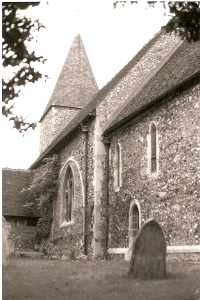East Blatchington – St Peter
To a nave, probably C12 and originally with an axial tower, a south aisle was added c1200, of which only a blocked arcade is left. Soon after, the chancel was rebuilt and a west tower added.
Only a few old houses remain of the village, which is now part of Seaford. The church is on an ancient site and in 1860 what were interpreted as pre-Christian cremation urns were found (see 1); though the dating is open to some doubt, they could well have been early. On the basis of a short length of string-course and what seem to be the jambs of a south west window, the nave is probably early C12 (SAC 81 (1940) p107), though the window is very close to the corner, leading Godfrey to suggest the nave was then longer. The walls of the eastern part of the nave are appreciably thicker and Godfrey postulates these are all that remains of an axial tower about 19ft square (ibid). There is a record of arches to north and south (2 p232), now gone, which may have been wall arches, as at Iford, and in 1851 traces of a spiral stair were found but not kept (Langdon p252).
About 1200 a south aisle was added and two blocked broad, slightly chamfered and pointed arches remain of the arcade, separated by a length of original wall which reveal plain abaci. The presumed axial tower was probably removed then, if not earlier, for the chancel arch of c1200 is where its eastern arch would have been. Unusually for the period, the present chancel arch is as wide as the chancel itself, with a chamfered pointed head, stops and square abaci. The chancel is of the same date, as the small round-headed south doorway shows; it is unusually wide. The Sharpe Collection drawing of 1802 shows only one lancet, though there are now two, neither of them old.
An unbuttressed west tower of three slightly receding stages with a shingled broach spire was started around the same time, as a round-headed west lancet, renewed but probably accurate, suggests. The upper openings are conventional lancets. There is no sign of a third arch belonging to the south arcade, which argues against Godfrey’s theory that the nave was shortened; indeed, the aisle appears to have ended well east of the present west end. However, certainty is impossible, not least as the C19 tower arch shows this part of the church has been altered substantially.
Late C13 alterations include two restored but originally old trefoil-headed north lancets in the nave. In the early C14 there followed an east window of reticulated tracery, shown on the Sharpe drawing. The north doorway (now leading to the vestry) and a large moulded niche in the north wall in the position of the western arch of the axial tower are later C14. The niche has foliage in the spandrels and renewed head-stops and has been called a heart shrine (Harrison p29) or a book locker (3 p4). The nave roof has C15 tiebeams and crownposts. To the north what looks like a C15 or C16 opening with a depressed head and corbelled west respond may have led to the rood-stair.
Later history is poorly documented. Thus, it is not known when the south aisle disappeared, though there were several such instances in the area and the discovery in 2010 of a piscina in the blocking of the south wall (4 p7), which would have been linked to an altar against the east wall of the nave, suggests the work was done before the Reformation. Nor do we know what happened to the original tower arch, though possibly it was removed to make way for a gallery. In the early C19, the C14 east window on the Sharpe drawing was replaced by one of plain intersecting tracery, which Adelaide Tracy shows in 1855 (IV p15).
It is certain that in 1860 E Christian restored the chancel (BN 6 p426). He repaired and replaced stonework and inserted an east window with C14-style tracery, quite different to that on the Sharpe drawing, of which he was probably unaware. The panelled roof is likely to be by him as well. Christian often worked on chancels only for the Ecclesiastical Commissioners, but the mention of reseating in the advertisement for tenders suggests that his remit here included the nave. Work included the new tower arch and a north vestry, whilst most stonework was replaced. Windows were placed in the blocking of the south arcade, with a flint and timber porch and a doorway.
S E Dykes Bower produced designs for refitting and redecorating the chancel in 1945 (ESRO Par 248/10/2/3), including the replacement of most fittings and the decoration of the ceiling, presumably the present striking blue colour (4 p8), though the work was only fully realised in 1950 (Symondson p157). The following year designs by G H Haynes for the extension of the vestry were produced, though these were possibly not carried out. There were further repairs in 1970-71 under H H Ford and Partners (ICBS), the responsible partner being W Morling. In 2009 the church was restored internally.
Fittings
Font: c1969 with a small bowl of polished brownish marble. It replaced a C19 one when the tower space was fitted up as a baptistery. Arthur Mee (p125) describes seeing an ancient font in the churchyard which was said to have been dug up, but this is not apparent today.
Glass:
1. (East window) W Wailes, 1860 (BE(E) ibid).
2. (North chancel) A K Nicholson, 1929, St Francis preaching to the birds (WSRO Fac).
3. (West window of baptistery in tower) J Campbell, 2005 (CBg 94 (July/August 2005) p64) in a vivid abstract manner in red and white.
Monument: (North chancel) William Chambers (1808?) by L Parsons and C Parsons (signed) (Roscoe p952).
Piscina: (Chancel) Late C13 with a trefoiled head.
Sedilia: (Chancel) Late C13. Narrow with two seats, the moulded heads have a hoodmould and are separated by a marble shaft.(image)
Sources
1. R N Dennis: Urns Found in East Blatchington Church, SAC 13 (1861) p309
2. W H Godfrey: The Parish Church of St Peter, East Blatchington, SNQ 15 (May 1961) pp232-33
3. : Guide to the Church of St Peter, East Blatchington (Sussex Churches no 4), 1934
4. R Linsell and V Skues: The Parish and Church of St Peter East Blatchington, 2004 (revised 2010)
Plan
Measured plan by W H Godfrey in 2. p232
My thanks to Nick Wiseman for the colour photographs








