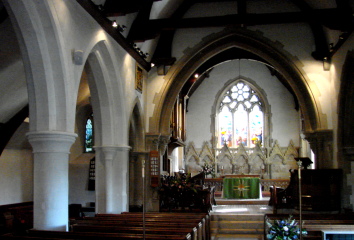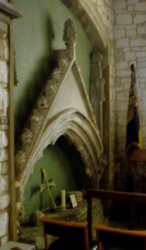East Lavant – St Mary
The nave is C12 and the tower of 1671 is on its south side. Both chancel and north aisle were rebuilt in the C19. There are C15 stalls.
Lavant has two mediaeval churches within a quarter of a mile (see Mid Lavant) and until 1880 there were two parishes, possibly since East Lavant (which includes West Lavant) belonged to the Archbishop of Canterbury’s peculiar of Pagham (VCH 4 p101). The nave of the flint and rubble built church, which stands east of the village, is mid-C12 with massive west clasping buttresses (of which the upper parts are renewed) and a characteristic west doorway with clear, though weathered, detail. It has two orders of chevrons, separated by a roll-moulding and nook-shafts with scallop capitals, and the stone was quarried in the parish (SAC 142 p73). It resembles one of the same date at Amberley castle, which belonged to the Bishop of Chichester (www.crsbi.ac.uk retrieved on 1/4/2013). That at East Lavant is clearly shown on Nibbs’s etching of 1860, which also shows a prominent patch of herringbone above it.
There is a suggestion that the church in the C12 was cruciform (see in particular Peat and Halsted p97) and the flint base of the later brick tower south of the nave suggests there was previously some structure here (SAC 105 pp74-75), even if not a transept. The tower arch offers no clue, for it is a C19 replacement of a probably C17 one (VCH 4 p102). If the plan was cruciform, the north transept disappeared very soon, for the north aisle of c1200 occupies what would have been its position. Furthermore, a blocked south nave doorway, only properly uncovered in 1978 (vidi), is too near the tower for it to be likely for that to have been there when the doorway was inserted, which is no earlier than the late C12, in view of its pointed head. Head and jambs have two slightly chamfered orders, with narrow abaci. The north aisle, which did not originally extend over all the nave, is of similar date; the present two central bays of the arcade have arches of two slightly chamfered orders, square chamfered responds with round attached shafts for the inner orders and a round pier. There are other examples in the area (eg Westhampnett) of such short aisles. Little remains of the original walling and a west lancet must be reset.
The C12 church had a chancel, though its foundations were shorter than today (Peat and Halsted p98). Steer suggests that the core of the chancel arch may be C12 (1 p4), but without stating a reason and there is good evidence (see below) that is entirely C19. The Sharpe Collection drawing (1804) shows an east window of three lancets within one arch, which looks later C13. Just a few years later Dallaway (I p117) stated in 1815 that this chancel had been replaced by one that had a wooden east window (B 21 p866).
Only the opening of the west window of panelled tracery is old, but Adelaide Tracy (1850) shows a similar one (I p57) so there was a C15 one. A large side-window in the chancel in the Sharpe drawing resembles a C19 one in the same position today. A bequest of 20s in 1535 towards ‘the makynge of a new yle in ye Northe syde’ must refer to a remodelling of the aisle. There is a small C17 segment-headed window in the south nave wall and a brass inscription on the inside west wall of the plain brick tower to William Westbrooke stating ‘hoc fecit anno dni 1671′ [he made this A D 1671] may provide its date (TMBS 64 (Dec 1944) p52). Westbrooke could have been the donor or builder. His tower has clasping buttresses, round-headed openings and a low pyramid spire behind a parapet. The present south window is a C19 traceried one of stone, but inside it can be seen to be set in a larger and earlier opening with a head of brick and outside it is surrounded by C19 brickwork.
In 1863 G M Hills (B ibid) replaced the chancel and tower arch and the plan attached to the ICBS application confirms that, pace Steer, the whole chancel arch is by him, not just its corbels and capitals. Hills renewed the roofs, which are plastered between the timbers and extended the aisle with arches east and west of the C13 arcade. That to the east is smaller, but both follow the earlier work. He extended the walls of the aisle in brick and replaced the windows here with small grouped lancets and also renewed those in the nave. However, the render on the south nave wall lasted until 1978 (vidi). The discovery of the south doorway then compensates for the obtrusive repointing. These repairs followed earlier ones by S Roth in 1950 and 1961 (ICBS). An extension to the north of the nave to serve as a vestry and meeting place was added about 2005.
Fittings and monuments
Easter sepulchre: (Inside the tower, moved in the C19 from the north chancel, where the organ chamber now is). Much damaged, it has a moulded and cusped arch, in a gable with more cusping and mutilated head-stops, and crocketed pinnacles. It recalls the one at Bepton, but the quality of workmanship is superior.
Font: C19 carved octagonal.
Glass:
1. (East window) Ward and Hughes, 1877 (www.stainedglassrecords.org retrieved on 11/2/2013).
2. (South chancel) C E Kempe, 1883. It shows the somewhat obscure history of Gehazi (2 Kings 40) in four scenes.
3. (North chancel, first window) J Powell and Sons, designed by F Mann, 1901 (Hadley list).
4. (North aisle, east window) Jones and Willis, 1936 (signed).
5. (South nave, first window) C J Edwards, 1960 (DSGW 1961).
6. (Extension) M Howse, Engraved crucifix centred on a dove, 2008 (Artist’s website).
Image bracket: Plain, by the rere-arch of the south doorway.
Tomb slabs: (Aisle and tower) That beneath the north arcade has indents for the brass letters of an inscription in Norman-French to Luci de Mildebi. It is assigned to the so-called Ashford group of the London workshops and has been dated to c1292 (Badham and Norris pp147-48). The one in the tower is less well preserved and may be earlier. It was found in the chancel in the C19 (church website), presumably at the restoration.
Musical instruments: (Now in the vestry-extension) Early C19, including three flutes and a pitchpipe.
Reredos: Stone and marble with steeply pointed gablets. It extends across the whole east end and probably belongs to Hills’s work.
Royal Arms:(Over easternmost arch of arcade) Queen Anne before the Union of 1707 with Scotland. A small square panel carved and painted panel.
Stalls:(North chancel) Possibly C15. Of the misericords, three are heads, one has stylised foliage and the fifth combines a man’s head and a two-tailed frog or lizard.
Source
1. F W Steer: Guide to the Parish Church of St Mary, East Lavant (Sussex Churches no 50), 1976
Plan
Measured plan by W D Peckham in VCH 4 p103




