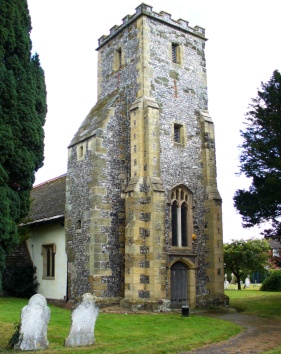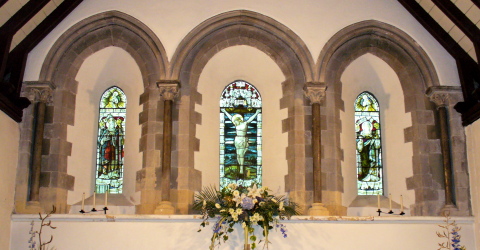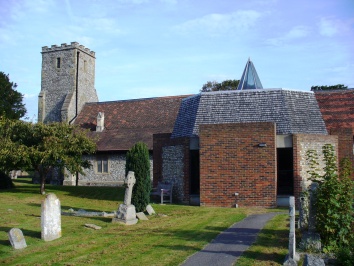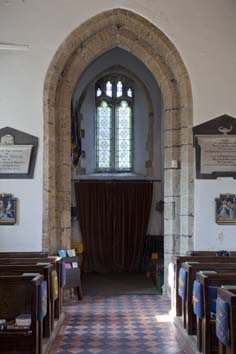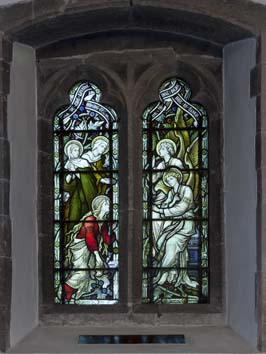East Preston – St Mary
The nave is mid-C12 and the chancel mainly C13. The tower, now lacking its stone spire, was added around 1500 and the south aisle is C19.
The early parochial history of East Preston is complex ((see VCH 5,2 p264). It was stated to be dependent on Ferring in the mid-C12, which would have been a survival of Ferring’s position as the minster church for the district (ibid p249) and did not attain full independent parochial status until 1913. However it appears to have acquired many of the characteristics of such status, including rights of baptism, marriage and burial and was in effect a separate ecclesiastical parish. It also acquired the position of a separate civil parish. Since 1913 the full title of the parish has been East Preston with Kingston, which records the chapelry of Kingston which existed by the 1160s and had been lost to the sea by 1641 (ibid p133). Kingston intermittently and East Preston most of the time had their own chaplains and East Preston at least had churchwardens. When around 1584 the vicar of Ferring took over the endowments and church of East Preston he became the incumbent. This led to an unsuccessful claim by its churchwardens that it should be a separate parish church, for the reasons already stated.
East Preston church today stands at the extreme western end of the parish, a few yards from the parish boundary with Rustington. It is presumed (ibid p264) that this reflected its position as the church of West Preston as well, since this was immediately adjacent. Today, all three of these places have merged into part of the largely built-up area between Worthing and Littlehampton.
The nave has a mutilated mid-C12 north doorway, of which parts of a round head and scallop capitals remain. This and the splays of a small light east of it give the date of the long, narrow and originally aisleless nave, though as the surviving north side is mostly rendered, there is no other detail to confirm this. Before the C19 south aisle was added, the south doorway was also C12 and what were identified as the remains of an anchorite’s cell have been found. There is no chancel arch and the chancel is early C13. The centre north lancet and the three small east ones, the middle one appreciably broader, are almost round-headed, so they are early C13 at the latest. Their rere-arches have marble shafts and stiff-leaf capitals and though largely renewed, these suggest that this was one of the churches where masons from Chichester cathedral worked.
Many windows were replaced in the C15 and of these a two-light square-headed north west one in the chancel remains; a similar renewed south one follows the original. Three in the north wall of the nave are C19 and though the Sharpe Collection drawing (1805) shows one in the centre, it does not appear more than generally similar. The originals predate the tower of around 1500. This seems today oddly meagre, with simple battlements that are an inadequate termination, angle-buttresses and a stair turret, ending below the top. Details like the depressed heads of the west doorway and window and the tall tower arch with two continuous orders, quite the finest feature, show the date. Until 1951 it was more impressive, with a stone octagonal spire, which was taken down as it was unstable, though it was the only one of its kind in West Sussex and one of only four parochial ones in the whole county. Some stonework from it is still to be found in the village. Local stone appears not to have been used and the most recent suggestion is either Reigate stone or Kentish Rag (RWS citing Roger Cordiner), though the dressings of the tower itself are of the coarser Pulborough sandstone (WSRO Par 152/7/7) It was an ambitious feature for a chapel, but the circumstances of its construction are unknown.
On the east wall of the tower is the steeper line of an earlier nave roof, which was replaced in 1792, and Peat and Halsted suggest some original timbers were re-used, though this is not obviously apparent. The replacement roof as shown on the Sharpe drawing was continuous with the chancel roof, whereas in 1869 (see below) the latter was made lower. A statement by Peat and Halsted in 1912 (p122) that both roofs were then still of the same height was clearly an error.
There were payments for an unspecified window and a new north porch in 1842 (WSRO Par 152/9/1) though according to Hussey (p272) more than one window had in fact been ‘copied’. In 1869 Sir George G Scott (B 35 p360) added a south aisle in hard flint with C13 details, including a four-bay arcade with round piers and double hollow-chamfered heads. Much work was done to the roofs and though older timbers may still be present, Scott re-instated the break between nave and chancel roofs that had gone in 1792. Part of the problem is that he did not spare the uniform application of varnish; most of the new and replaced windows are probably also his also. H Sherwood restored the north porch in 1938 (CDG Oct 1938 p332). Work in 1951 also included general stonework repairs. Following the removal of the spire, some funds were collected for its replacement. However, in 1982 it was decided to use these to build a polygonal extension of brick, which is located unusually prominently to the south of the chancel. It was designed by G Claridge (VCH 5(2) p266).
Fittings
Benches: (West end of nave) Plain and repaired, c1500.
Font: Plain octagonal, dated 1648. The end of the Civil War is an unlikely date for a font and this may be C15 with the date added either as a graffito or to record repairs. In view of the semi-independent status of East Preston the earlier date is plausible, though it is conceivable that the parishioners took action to strengthen their claim to be a separate parish during a period of national turbulence.
Glass:
1. (East lancets) P Bacon, c1912 (DSGW 1930).
2. (West window) Fragments of early C16 glass, mostly lettering, in the head.
3. (South chancel window and north chancel, second window) J Hardman and Co, 1894 – Scenes from the Resurrection (CDG 10 (1894) p164).
4. (North chancel, first window) Sir J N Comper, 1949 (signed).
5. (Single-light south east aisle window) C Dawson, 1952 (DSGW 1958). St Francis.
7. (North chancel, third window) M Howse, 2010 (www.stainedglassrecords.org, retrieved on 16/2/2015)
Piscina: (Chancel south wall) C13.
Pulpit: Designed and carved by W Wheeler of Faith Craft (SK) with a pierced panel on each side. The date of c1919 has been given (RWS), though one of c1930 is more probable. The pulpit has also been given to the workshop of R Thompson of Kilburn, c1966, but the earlier dating and authorship is better attested and it is quite unlike Thompson’s work. There was a further altar table in the south aisle by Faith Craft (RWS) which was removed in 1978.
Rood: Designed by C E Power and made by Faith Craft (Faith Craft: ‘Things Needful’, c1936, through SK)
Acknowledgements
My grateful thanks to the following:
1. Richard W Standing (RWS), who kindly provided me with his history of the church and parish, particularly its origin and development down to 1913. His history contains much information about the church and its contents and naturally goes into much greater detail than is possible here. Where I have relied on him for a specific statement, he is identified as the source, but I have derived much of a more general nature in addition. He also provided the photographs that are identified with RS.
2. Nick Wiseman for further photographs which are similarly identified with NW.
3. My thanks to Fr Stephen Keeble (SK) for information about the pulpit, the rood and about Faith Craft.

