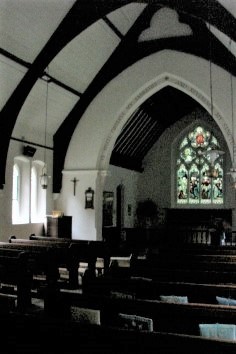Ebernoe – Holy Trinity
Ebernoe was a remote part of the parish of Kirdford and, because of the distance from the parish church, a new parish was created in 1874, using a recently built chapel of 1865-67 designed by M E Habershon and E P L Brock (GRI). This had been built at the instigation of W R Peachey, lord of the manor, whose initials were on the foundation stone at the west end, though it is now illegible.
The church stands in the woods, by a former school. It is built of polychrome brick, which seems quite out of keeping in such a setting, but it is small enough not to obtrude. The aisleless nave and chancel have paired lancets, larger in the nave, with the exception of a traceried east window of four lights and three smaller ones across the west end beneath an open belfry. The interior has been whitened, including the boarded nave roof, though the trussed chancel one has been little altered.
The interior was always plain except for foliage corbels on the chancel arch. The whole is a good example of the kind of modest country church that could be built for £1200 (PP 125), a sum within the reach of a single benefactor.
Fittings
Font: Big and octagonal with a deep bowl, C19.
Glass:
1. (East window) Heaton, Butler and Bayne, 1914 (www.stainedglassrecords.org retrieved on 11/2/2013).
2. (South chancel) C G Durant, 1991, consisting of delicately engraved glass (signed).


