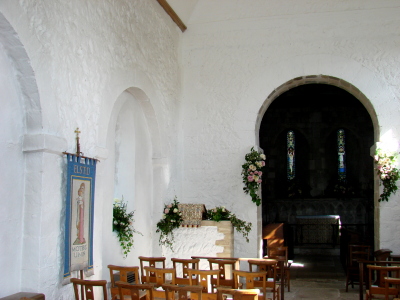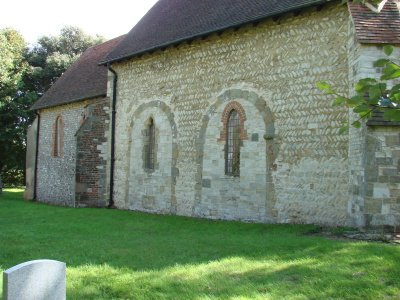Elsted – St Paul
The nave is C11 and the blocked north arcade and chancel arch are C12, with a C13 chancel. After long neglect it was repaired in 1951.
The parish was long united with Treyford and Didling and after a new church at Treyford was built in 1849, Elsted church fell into partial ruin. It was only taken back into full use after the C19 church had been demolished in 1951.
The beautifully laid herringbone masonry of the nave, especially the north wall, sows it is C11. Taylor and Taylor (p234) suggest it is pre-Conquest as it is only 2ft 4in thick, though the proportions and the quality of the herringbone work point to a date later in the century. The chancel arch is definitely C12 with a round head that is slightly horseshoe-shaped, distorted by the weight of masonry above. It is unlikely that a chancel arch would have been replaced so soon after construction, which suggests that the C11 church consisted only of a nave. The two blocked arches of the north arcade are similar, with plain abaci, and are thus also C12 and inserted in the older wall.
The present chancel is C13 and like other nearby churches has two east lancets (see Coates, Barlavington and Didling). Inside, the sills are linked by a string-course and the roof has a moulded tiebeam, possibly C15. Later mediaeval work is obscured by the C19 vicissitudes of the church, but there is evidence of windows inserted between the late C13 and C15. A rare interior drawing in the Sharpe Collection (1805?) shows the arcade open and in 1849, Adelaide Tracy (I p33) showed the aisle standing, with two trefoil-headed east lancets – these may be the pair reset in the west wall or one of them may be that now in the blocking of the eastern arch of the arcade. The round-headed and chamfered south doorway, now in its original position after having been placed in the western arch (VCH 4 p9), has variously been called C11 (Fisher p106) and C15 (VCH ibid). In fact it most resembles the early C13 doorway at Bepton. Until 1906 there was a two-light segment-headed south window with panelled tracery, shown on the Sharpe Collection drawing (1805), which looks early C15 and fragments of which were found in 1951 (2 p317).
Repairs after the Reformation included a new south porch, dated 1622, from which the depressed-headed arch of the present porch comes. According to the survey of 1610 its precursor had been in decay (SRS 98 p59). Quartermain ((W) p94) shows massive buttresses, which may also date from this period, as may the aisle windows that Adelaide Tracy shows. After 1849, the church remained in occasional use and like Didling, but not the old church at Treyford, was kept in some kind of repair, though Sir Stephen Glynne in 1872 calls it ‘dilapidated’ (SRS 101 p111). He refers to an impending restoration which the incumbent undertook the following year (KD 1874), probably without an architect. The north aisle was removed and the arcade blocked, whilst the refacing of the north and east outside walls of the chancel in flint with brick dressings probably dates also from then. It is likely that at the same time the chancel interior received its present appearance, with walls faced with blocks of clunch and also the rather inappropriate neo-Norman wall-arcading at the east end. The latter would not have been approved in ecclesiological circles in the 1870s, a further argument in favour of there being no architect. The problem of how best to use the building remained unsolved and in 1893 a tree fell on the roof, leading to its closure (KD 1899). The damage was still unrepaired in 1903, when there were plans to make the church a parish room (SALP 2nd series 23 (1909-11) p381). However, concerns about the stability of the structure in 1906 led to the removal of the nave roof and much of the south and west walls. The south doorway and other stonework were placed in the blocking of the nave arches (ibid).
The church was thereafter little used until 1951, when it was decided to restore Elsted church for the parish, along with Didling, as Old Treyford church was too far gone. The architect was J E M McGregor (SPAB News 20/1 (1999) p14), who reinstated the nave. As a member of the SPAB, he did not try to disguise the new work, whilst respecting what remained. The result amply justifies the tenets of the Society. The new walls are of roughly squared ashlar outside and whitewashed brick inside, with a panelled roof. McGregor incorporated the arch of 1622 in a new south porch west of what appears from outside to be an aisle with a clerestory above, but is in fact a vestry. Instead of a belfry, a bell is hung from the east gable of the nave and in the west gable is a hexagonal window.
Fittings
Choir stalls: Early C17 and said to have been brought here from All Saints, Dorchester.
Font: A C19 square arcaded bowl stands on five shafts and a plinth that appears older. It was brought here from the redundant church of St Olave, Chichester (L Fleming: The Little Churches of Chichester (Chichester papers no 5), 1957 p10).
Glass: (East lancets) 1876, by W H Constable of Cambridge (B 34 p1132). The single figures are considerably worn.
Pulpit: This consists of a platform behind a low wall of whitewashed rubble like the rest of the nave walls and presumably dates from 1951.
Sources
1. W D Peckham: Elsted, SNQ 8 (May 1941) pp164-65
2. R C Troke: A lost Font (Treyford) and Window (Elsted), SNQ 13 (Nov 1953) pp316-17
Plan
Measured plan by W D Peckham in VCH 4 p9






