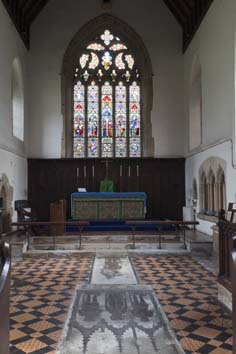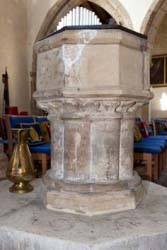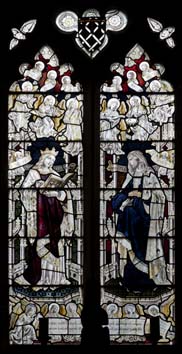Etchingham – The Assumption and St Nicholas
The later C14 church was collegiate and had an axial tower plan, a rarity at this date. It has fine tracery and there are many C14 fittings, including stalls, misericords and tiles, as well as brasses and other memorials.
The present Etchingham church had a predecessor, for a rectory is mentioned in 1291 (VCH 9 p216), and it is unusual in having been rebuilt as a collegiate foundation in the later C14, with close links to the manor. Until this time it had in fact not been a full rectory, for it had been in an unclear way subordinated to Salehurst (8 p10). The church stands in the water meadows near the confluence of the rivers Dudwell and Rother and was moated (6 p191), not for defensive purposes but to keep the water out, for flooding is a recurrent problem, most recently in 2000. Traces of the moat, now dry, have been identified (1 p7). The church was remote when built, though today it is near a station and main road.
W Slater, who restored the present church, suggested the trefoil-headed south doorway of the chancel was reset C13 work (10 p343) and it is known that unidentifiable foundations were found west of the nave. These could have belonged to the earlier church or might suggest the nave was intended to be longer (VCH 9 ibid). The site of the church is unlikely to have changed significantly from that of any earlier one, as it was close to the manor, which was on the site of the station (SNQ 16 (Nov 1966) p200). Greater certainty emerges after Sir William de Echingham (d1388/89) founded a college of priests to pray for him and his family by the family tombs in the chancel. A contract with T Esshyng, a mason of Betchworth, Surrey, survives, in which he undertook to make five stone windows in the year starting Easter 1363 (7 p53). One or more was to have three lights and though the chancel has none of three-lights, Salzman suggests this was the intended location. Esshyng’s failure to deliver led to a law suit in 1368, after which no more is known, but the fact of the order shows the church was well under way by 1363. Nigel Saul suggests that it was probably finished by about 1370 and refers to another contract of 1369 for the supply of five further windows (8 ibid). Curiously, only one of these was said to have three lights, despite the considerable number of three-light windows in the aisles, which as part of the nave are likely to have been built last.
The church has an axial tower plan, with a tower between nave and chancel. This is seldom found after c1200, as it was prone to failure, especially if, as here, the aisles were continued either side of the tower and it therefore stood on four arches. The plan could be retained from an older church, but more probably resulted from the special circumstances. There are some distinctive features, compared with earlier examples. In particular, the aisles either side of the tower have half cross-arches and the side-arches are like the arcades. The effect, with the higher main arches, is to integrate the tower space into the nave. Almost certainly, the parochial sanctuary was here, whilst the collegiate foundation used the chancel.
The detail suggests that, as was usual, building started from the east. The chancel, though aisleless and lower than the nave, is longer; Salzman speculated it might be longer than originally intended (ibid), as only five windows were ordered in 1363, whereas seven were needed, but the walls would have been too far advanced to allow for a major change and it is more likely that two, probably the westernmost ones which would have been needed last, were ordered separately. The tracery resembles other examples in southern Surrey and West Sussex, e g the east window at Lindfield, West Sussex. The equivalent at Etchingham has five lights with elaborate curvilinear tracery above a row of reticulations; though restored, it is as on the Sharpe Collection drawing (1804). The side windows have stepped sills and varied tracery; the cusped ovals in the heads of the easternmost ones recall other local C14 work. Slater’s suggestion that a foreign architect was involved (10 p347) was made before Esshyng’s part had come to light and may thus be discounted. In the east bay on the north side are traces of a small chapel, with a blocked doorway (segmental outside and pointed within) and roof-corbels. This had already disappeared when Sir Stephen Glynne saw the church, probably in 1845 (SRS 101 p113).
The main interest of the chancel is its fittings (see below), but the renewed crownpost roof copies the original, as do the others (SAC 87 (1948) p204). High on the north side is the entrance to the rood-loft and a figure presumed to be from this was found in the churchyard in the 1880s (6 p191). The arch from the chancel into the tower, the first to be built, determined the form of those further west, though the arcades are lower. All have octagonal piers or responds and double-chamfered heads, with little change from work of fifty years before.
The nave has only two bays, though the continuation of the arcades under the tower overcomes what might otherwise have been awkward proportions. The notion that it is shorter than intended (see also 4 p155) is unlikely, though the entire parish part is 2ft 6in wider than it is long (1 p5). The aisles have two types of segment-headed windows; those to the east have three lights under a curved band of quatrefoils and the others have conventional pierced spandrels. The hollow-chamfered north doorway is taller than the south one, which has a window above. The wooden porch, like that at Salehurst, is as old as the church. The clerestory windows in nave and chancel are all similar and resemble the others. Though tall, the suggestion that they are later (9 p251) is unlikely, in view of the similarities with the other work.
Except possibly for the top of the tower, work finished at the west end. Pevsner (BE p496) remarked on the lack of ‘Perp’ features, but his comment overlooks the tracery of the long, relatively narrow west window. The lower part accords with other windows, but in the head is what is in effect a miniature ogee-quatrefoil window. Though this motif did not point to the future, it introduces a novel vertical element. If the tower was completed after this, its design was effectively fixed already, with single trefoiled bell-openings, a plain parapet, a tiled pyramid and a north east stair turret.
The church was probably complete when Sir William was buried in the chancel under a brass (see below) and there have been few later changes. In 1527 a bequest towards a new roof for ‘Our Lady Chapell’ (SRS 42 p126) probably refers not to the small chapel formerly to the north, but one at the eastern end of one of the aisles and thus within the original structure. No alteration before the C19 is apparent and Slater’s restoration in 1856-57 was thorough but careful. His account (see 10) leaves some questions unanswered, in particular how far he rebuilt the nave, as the plan submitted to the ICBS suggests. The tracery was carefully repaired and his new roofs follow the previous, rotten ones. He also retooled and scraped the stonework and probably added the vestry north of the chancel on the site of the north chapel. Despite Slater’s work, the damp site continued to cause problems and the tower in particular was found to be cracked and out of true, proving to have no foundations. Steel ties inside and out mark repairs by W O Marchant in 1937-38 (ESRO Par 323/4/3), though the tower still leans by 18 inches. There were further repairs to the stonework by Carden and Godfrey (i e W E Godfrey) between 1962 and 1967 (ICBS).
Fittings and monuments
(Chancel)
Brasses:
1. (In front of altar) Sir William de Echingham. His headless, armoured effigy lacks its canopy. A curved inscription in Latin, records the rebuilding of the church and a moralising one at his feet in Norman-French (a late use) gives the time of his death as midnight on 18 January 1387 (1388 by modern reckoning). The brass is given to Series B (see London workshops) and the lettering has similarities with contemporary royal tombs at Westminster and Canterbury (Badham: Cast Effigies, p121).
2. (In floor) Sir William de Echingham (d1412), his wife and son, Sir Thomas (d1444). Triple effigies with canopy and shields. Woodman (p21) first noted a similarity to a triple brass of 1441 at West Grinstead, West Sussex, so it probably dates from after the death of Sir Thomas. Both also belong to Series B.
Communion table: C17 with bulbous legs (this has been stolen (1 p29)).
Glass:
1. (East window) J R Clayton, made by N W Lavers, 1857 (Eccl 18 (1857) p322), before either of them started the partnership for which he is chiefly known. The angels holding shields at the base are said to be C14, though this is not immediately apparent.
2. (Chancel, first window) Ward and Hughes, 1883 (B 45 p98).
2. (South aisle, east window) Mayer and Co, 1883 (signed).
3. (South aisle, south east window) Curtis, Ward and Hughes, 1913 (WSRO Fac 4000).
Monuments:
1. (South side) Thomas Echingham (d1482). Plain marble tomb-chest.
2. (By south doorway) John Snepp (d1823) etc. Portrait roundel, signed on neck by G B Birch and dated 1859.
Piscinae:
1. (South side) Trefoil-headed C14.
2. ((North side outside, part of former north chapel) Plain and pointed, probably C14.
Stalls and misericords: Tracy dates these to c1375 (p56), which would suggest that at least the eastern parts of the church were largely complete by then. There are 18 places, six along each side and the others across the chancel. The trefoiled arcading of the backs is open to the west as a screen. This was joined to the rood above and has been cut down. The fronts have traceried panels and each stall has a misericord. Most are carved with foliage, but several, mainly towards the east, show picturesque and satirical scenes, including two women in contemporary headdresses, two dolphins and a fox preaching to geese. The last is said to represent the devious preaching to the gullible. Probably because of the damp terrain, the stalls stand on a stone platform, with quatrefoil air-holes. Such near complete mediaeval stalls are a rarity anywhere and there is nothing else comparable in Sussex..
Sedilia: (South side) Retooled but substantially original, with three ogee-cinquefoil heads on shafts. They are reached by a side projection of the altar-platform, similar to one on the north side
Tiles: (East end) Many C14 ones with a mottled effect thought to be intended to imitate marble (8 p11). Similar C19 ones were made by Minton‘s and recently found to follow designs by A W N Pugin (CT 12 April 2001 p7).
(Nave and aisles)
Brass: (South aisle) Elizabeth Echyngham (d1452) and Agnes Oxenbridge (d1480). This belongs to Series F (see London workshops) and dates from the early 1480s and has been the subject of much misunderstanding and discussion; in his Shell Guide (p104) William Mitchell suggests that two sisters are shown. Pevsner (BE p497) implies there were two brasses, but there is only one with the inscription plate divided by a vertical line. The relationship between the two has been extensively discussed in recent studies (see 2 and 3), which cast much interesting though necessarily speculative light on late mediaeval sexuality. Agnes, though she died much later may be the older, for Elizabeth’s hair is shown loose and Agnes’s effigy is considerably larger. However, both are thought to have been born in the 1420s. Unusually they are shown half-turned and looking into each other’s eyes. Whatever the nature of their relationship, it is striking that Agnes is commemorated at Etchingham and not at Brede church in the Oxenbridge chapel, as might have been expected. It is also an indication of a perhaps unexpectedly tolerant society that such a memorial should have been carried out by Agnes’s executors. The brass is a palimpsest on the back of one to Thomas Austin, mercer of London, dated 1405 (Mosse p81).
Communion table: (Now in south aisle) Early C17 with bulbous legs.
Font: Octagonal bowl on clustered shafts with flattened leaf-capitals. These look C13, so the font could be from the earlier church.
Glass:
1. (Aisle and clerestory windows, mostly in the tracery except for the north aisle east window). C14 and mostly heraldic, connected with the de Etchinghams (8 ibid). The original scheme called for the arms of William de Etchingham’s patrons to be placed in the chancel windows and those of his associates, neighbours and relatives by marriage in the nave (Saul (2001) p152). The former have disappeared, whilst in the nave the best was placed in the east window of the north aisle in 1934 (1 p9) , including angels in the head and symbols of the four Evangelists. Until 1815 there was considerably more, which was then auctioned off (5 p272).
2. (South aisle, east window) Mayer and Co, 1883 (signed).
3. (South aisle, south east window) Curtis, Ward and Hughes, 1913 (JB).
Monuments:
1. (South aisle by doorway) Henry Corbould (d1844), designer of the Penny Black postage stamp. Profile medallion beneath an inscription, by C Kelsey (Roscoe p685).
2. (By south doorway) John Snepp (d1823) et al. Similar in concept to the last, also with a portrait roundel, signed on neck by G B Birch and dated 1859.
Piscina: (South aisle east end) Plain and pointed for the parochial chapel here.
Pulpit: Designed by Clayton in wood and made by J Forsyth (Eccl 18 ibid), with carved scenes from the life of Christ.
Royal Arms: (over west doorway) A small carved and painted rectangular panel, probably of stone, with the Arms of George III.
Tiles: (Under tower) More C14 ones.
Weather-vane: (Now in the south aisle) C14, in the form of a banner with the de Echingham arms. It is a very rare, if not unique, survival from this date.
Sources
1. J Barnes: A Guide to the Church of The Assumption of the Blessed Mary and St Nicholas and its History, nd [2011]
2. J M Bennett: Two Women and their Monumental Brass, JBAA 161 (2008) pp163-84
3. : Remembering Elizabeth Etchingham and Agnes Oxenbridge in N Giffney, M M Sauer and D Watts (eds): The Lesbian Premodern, New York, NY, 2011 pp131-45
4. W H Godfrey: The Parish Church of St Mary and St Nicholas, Etchingham, Sussex, SNQ 15 (May 1960) pp155-56
5. S Hall: Sepulchral Memorials at Etchingham, Sussex, AJ 7 (1850) pp265-73
6. J T Micklethwaite: Rood Screen at Etchingham, Sussex, SAC 35 (1887) pp190-91
7. L F Salzman: Etchingham Church, SNQ 3 (May 1930) pp53-54
8. N Saul: Assumption and St Nicholas, Etchingham, NFSHCT 2007 pp10-11
9. R S Simms: Etchingham: Church of St Mary and St Nicholas, AJ 116 (1959) pp251-53
10. W Slater: Echingham (sic) Church, SAC 9 (1857) pp343-60
Plans etc
1. Section of church and groundplan in 7 p348
2. Measured plan by J E Ray and W H Godfrey in VCH 9 p215
Acknowledgements
1. Particular thanks are due to John Barnes (JB) of Etchingham, who made available an advance copy of his History of the church and parish (see 1) which provided many valuable insights in addition to the references above. This is a model of its kind.
2. My thanks to Nick Wiseman for most of the photographs, which can be identified by their fuller titles.











