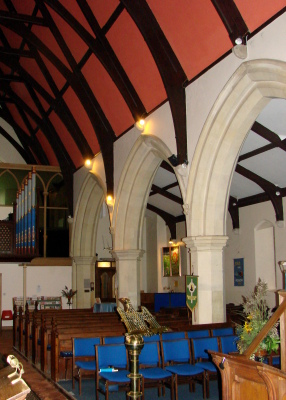Fairlight – St Andrew
Fairlight church stands on the cliffs east of Hastings, its tower a landmark for shipping. Its small and aisleless predecessor, shown on the Sharpe Collection drawing (1797), had a heavily buttressed west tower with a pyramid. The nave looks C12 and two lancets on the side of the tower away from the sea (Horsfield I p466) suggest it was C13. Sir Stephen Glynne (who visited before 1840) noted other lancets and described a plain, pointed chancel arch which must also have been C13 (SRS 101 p117). There was apparently much brickwork elsewhere and the east window looks post-Reformation. On the north side of the nave was a gallery (1 p246).
The sea air was prized in early Victorian times and new houses were built; many of their occupants, including Cecil Rhodes’s parents and Richard D’Oyley Carte, founder of the Savoy Hotel and patron of Gilbert and Sullivan, are buried in the churchyard. The old church was in poor condition and too small. An etching by Nibbs (in his 1874 volume), undated but almost certainly made after the replacement of the church, shows alarming cracks in the tower. Designs for a new one by T Little were exhibited at the Royal Academy in 1845 (Graves) and his reasonably competent church, faced in greyish local stone, has steep roofs and lancets, as does the flat-topped north tower with a prominent stair-turret. Only the geometrical tracery of the west window is more ambitious. In the plain interior, carving is limited to the chancel arch and the rere-arch of the east triplet, which has shafts with rings.
The chancel is relatively long for the date, but the design was severely criticised in The Ecclesiologist, which mentions it three times. Particularly deplored were the paired lancets separated by ‘thin, meagre’ buttresses, and the seating. It also disliked most of the fittings and though the west gallery (altered but probably original) is not mentioned, it would have been equally condemned, since it reveals Low Church sympathies of the kind that The Ecclesiologist so despised.
Fittings and monuments
Font: Plain C19 octagonal, with tapering sides.
Glass:
1. (East window) 1846, medallions in brightly coloured decorative glass by T Willement (Willement ledger). Willement also supplied patterned glass for the side-windows in the chancel and slate panels with the Ten Commandments etc, either side of the east lancets.
2. (Third and fourth south aisle windows) T Ward of Frith Street, 1857 (www.stainedglassrecords.org retrieved on 11/2/2013). These are rather similar in style to the glass in the chancel that is given to Willement and the same obscure contemporary source for these windows also attributes those to Ward. However, the source for the attribution to Willement is his own ledger and if the similarities are more than generic, suggesting that they are all by the same hand, Willement seems more likely.
3. (North aisle windows) 1863, Williamson of Chichester (www.stainedglassrecords.org retrieved on 11/2/2013). This consists of single figures of a rather sentimental nature, set in decorative glass and worn in places. Without explanation, Nicholas Antram suggests that Ward could have been involved (BE(E) p379), though by this date he was part of Ward and Hughes and this does not look like their work.
Monuments:
1. (South nave) W and E J Janson (d1881) Very much in the idiom of the 1840s by J S Westmacott (Roscoe p1352), with an angel holding a scroll in gothic letters.
2. (Churchyard) Anne Picknall (d1869) Obelisk surmounted by a hand pointing to heaven.
Painting: (North aisle) Triptych of Genesis by R Baines, 2000 (signed). The style is deliberately naive.
Source
1. W H Godfrey: Fairlight Church, SNQ 2 (Nov 1929) p246
Plan
Outline plan of old church by W H Godfrey, based on one probably by George Devey, in 1 p246


