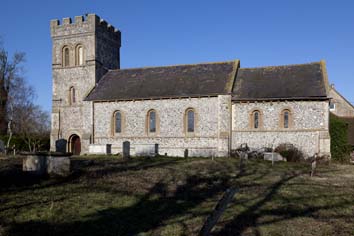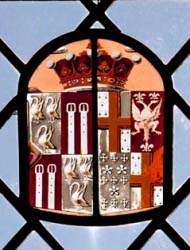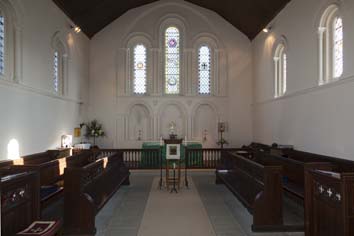Falmer – St Laurence
Despite its position on the edge of Brighton, near two universities and a main road, Falmer retains much of the feel of the Downland village it once was, with church and cottages grouped round a pond. Much of the land belonged to the Earls of Chichester, who lived at Stanmer close by, and the two livings have been united since 1835 (VCH 7 p227). Domesday Book records a church (12,7), though nothing of that shown in the Sharpe Collection drawing (1802) can be dated with any certainty. It had a low south aisle and a boarded belfry with a shingled cap. The chancel is said to have fallen down before 1586 (SAC 53 (1910) p2) which must explain a massive buttress against the east wall of the nave. According to the VCH (ibid p226), the nave was C12 or C13, but all the windows visible in the Sharpe drawing are post-Reformation in character.
An unidentified architect rebuilt the church in 1815, when its foundation stone was laid by Lord Pelham, who later became the 3rd Earl (information from David Jones, citing the notebooks of his great great grandfather, who lived in the two parishes of Falmer and Stanmer). Except at the east end it is said to have been built on the foundations of its predecessor (1 p13). The north side of the nave has not been changed, as far as an imprecise drawing of 1824 that Quartermain ((E) p322) included in his album can be relied upon. This shows plain round-headed brick windows in walls of galletted flint. There was an apse, rare at this date, and a tower with odd rhomboid bell-openings. A west gallery inside on iron columns with an arcaded front could remain from this period.
Horsfield approved, calling it small ‘but extremely neat’ (I p186), but it lacked any style and all but the north side was recast in neo-Norman in 1840 (SRS 75 p92). No architect is known for certain, but Sue Berry suggests the involvement of the Lewes builder J Davey (2 p211). The VCH (ibid) wrongly gives the date of 1856 for the remodelling, which puzzled Pevsner (BE p499) who commented that it is late for the style, which was briefly popular around 1840, but attracted the strong disapprobation of the Ecclesiologists. The earlier date is confirmed by Adelaide Tracy’s drawing of 1848 (III p79), which shows the church as it is today.
An advantage of neo-Norman was that the existing round-headed windows could be kept and given shafted surrounds of Roman cement, with a corbel table under the eaves. The tower was similarly treated. A square-ended chancel replaced the apse, with detail like the rest of the church, save that the windows are also shafted inside. There is an east triplet above blank arcading, set in a large pointed arch. The moulded and shafted chancel arch, which was entirely new, is also pointed. There is said to have been a restoration in 1892 (KD 1899), the extent of which is not known, and there was another in 1912, the main features of which were the provision of new seats and repairs to the roof (2 ibid).
Fittings
Altar rails: Early C18 with turned balusters, presumably from the old church.
Font: Round slightly tapered bowl on shafts, probably dating from 1840. The decoration round the edge is based on the Pelham badge of the buckle.
Glass: (South west chancel window) Small panel, possibly C18, showing the arms of the Earls of Chichester.
Monument: Earls of Chichester, carved by K Eager (The Times 19 December 2013).
Royal Arms: (West gallery front) Carved wood; Queen Victoria, probably of 1840.
Sources
1. Anon: A Brief History of Stanmer Church and St Laurence, Falmer, nd [c2007]
2. S Berry: The Impact of the Georgians, Victorians and Edwardians on Early Parish Churches – City of Brighton and Hove c1680-1914, SAC 149 (2011) pp199-219
My thanks to Nick Wiseman for the photographs.




