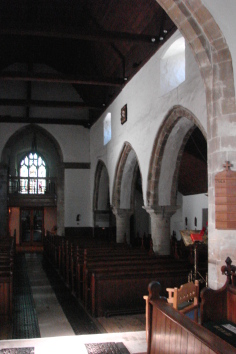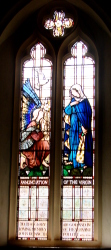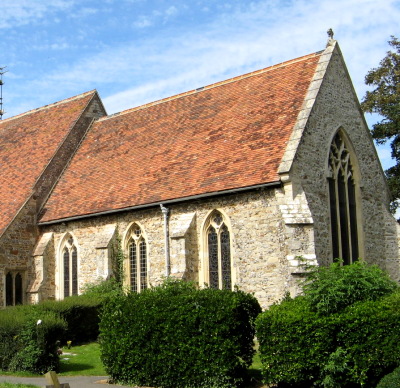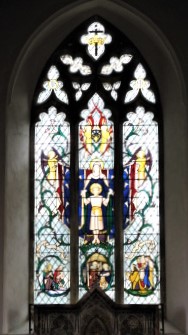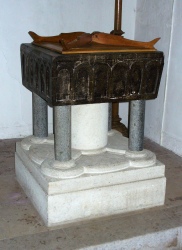Felpham – St Mary
To the C11 or C12 nave, a north aisle was added about 1200 and a south one around 1250. The chancel is C14 and the tower C15.
Felpham is now in effect part of Bognor, but a few old buildings survive by the church. This is mentioned in Domesday Book (8a, 1), but only the only likely work of this period is the thicker lower part of the north wall inside, the top of which marks the probable height of the then eaves. Around 1200 a three-bay north arcade was inserted in this wall with pointed and double-chamfered arches; the narrow, keeled roll-moulded outer order has carved stops above the square abaci. The round piers have spurred bases that have been partly cut away and the chamfered square responds have plain abaci. The aisle walls have been rebuilt except for a plain-round-headed doorway that now opens into the vestry. Though this looks old, its square-headed rere-arch suggests later alteration.
The mid-C13 south arcade has round piers and abaci and normally proportioned double-chamfered arches. The west respond is chamfered with stops and unlike the east one has a roughly carved corbel for the inner order. The north clerestory of trefoiled lancets, placed in the existing wall above the arcade, is probably a little later than the south aisle. The south wall was wholly rebuilt when the arcade was built.
Unusually in Sussex, the chancel was replaced in the early to mid-C14. Traditionally, this was done by Shaftesbury Abbey, which owned church and manor, but this has been questioned (VCH 5(1) p180). It is large for the locality and impressively proportioned, despite restoration. The long two-light side-windows, separated by buttresses, have quatrefoils in the heads; the heads of the rere-arches are hollow-chamfered and a string-course links the sills. The east window has curvilinear tracery and the south doorway an ogee-head. The two hollow-chamfered orders of the chancel arch of the same date die into the three-sided responds without abaci.
The C15 tower of flint and stone chequer has diagonal buttresses, a west window of panelled tracery, cinquefoiled upper openings and a low pyramid spire behind battlements. The tower arch has the semi-octagonal responds common at this time. At the same time, the south aisle was rebuilt, also with chequerwork. Most two-light square-headed windows are original, though weathered, and have the remains of what must have been fine head-stops and shields on the hoodmoulds. There was also a new crownpost roof in the nave. The lower walling east of the north arcade was cut away and to the south, the upper wall was thickened and corbelled out. The former was probably to make more space for a nave altar and the latter would have been done in connection with a vanished roodloft and possibly its related stair.
Adelaide Tracy (II p1) shows the north aisle in 1851 with only a small dormer, presumably for a gallery. The brick and flint south porch is mostly of c1800, though some timbers may be older. A restoration in 1851 cost £1200 (PP 125) and may have consisted of alterations to the chancel (B 9 p253), including the roof. In 1883-84 G M Hills (BN 45 p467) restored the nave and tower. He probably rebuilt the north aisle with a new roof and trefoiled lancets, the heads of which break the line of the low roof. G E S Streatfeild followed this arrangement in 1899 when he added a vestry at the west end of the north aisle, adapting the head of its doorway from the aisle from the former west window (WSRO Par 81/4/1). H Sherwood and S Roth added a further vestry north of the aisle in 1938-39 (WSRO Ep I/40/39/17 and 40) and there were further repairs in 1976 by P Fleming (ICBS).
Fittings and monuments
Chest: (Formerly in north aisle) C13 with carved roundels on the front.
Font: C12 with a square arcaded marble bowl, four corner shafts and a thicker central one. When seen by Hussey (p226), the corner-shafts were missing.
Glass:
1. (West window) Heaton, Butler and Bayne, 1892 (www.stainedglassrecords.org, retrieved on 22/2/2013).
2. (South aisle east window) Heaton, Butler and Bayne, 1894 (CDG 3 p49).
3. (North aisle east window) Heraldic glass by Goddard and Gibbs, designed by (Seeley and) P Paget 1978 (www.stainedglassrecords.org retrieved on 24/4/2014), replacing glass by Heaton, Butler and Bayne, 1894 (CDG 3 p49).
4. (East window) C Webb, 1950 (DSGW 1952). This replaces glass of 1885 by J Powell and Sons, designed by C Hardgrave (Hadley list).
5. (North aisle, first window) J Powell and Sons, 1933 (Order book). In Hadley’s list this is ascribed to E Penwarden.
6. (North aisle, second window) W T Morris of Westminster, 1957, designed by F W Cole (WSRO Fac).
7. (South chancel, first window, north chancel, second window and south aisle first and second windows) C Webb, c1960-62 (ibid).
8. (South chancel, second window) Sir H G Rushbury, 1949 (www.stainedglassrecords.org, retrieved on 22/2/2013).
9. (North chancel) William Blake memorial window, M Lawrence, 2010 (Artist’s website).
Lychgate: A plaque identifies the architect as G E S Streatfeild, 1897, two years before his vestry (My thanks to Martin Jones for spotting this).
Monuments: (North chancel) William Hayley (d1820) poet and patron of William Blake. Hayley lived in the parish and it was thanks to him that Blake lived here from 1800 to 1804. It is plain with a lengthy inscription that mentions Hayley’s biography of William Cowper the poet, but says nothing about Blake, who was then held in little regard and with whom Hayley had fallen out.
Paintings: Dated to the C14 and C15 when found in 1924 above the north arcade and in the south aisle, but not preserved (SAC 66 p238).
Piscinae:
1. (Chancel south side) C14 ogee-headed and moulded.
2. (South aisle) C15, square-headed.
Reredos: Marble and tile by J Powell and Sons, 1886 (BA 25 p439) and designed by Sir A W Blomfield (CDK 1887 pt 2 p145). The name of —- Bladen found in Powell’s records (Hadley list) must refer to the craftsman involved.
Royal Arms: (Above north arcade) Early Stuart – James I or Charles I. Painted plaster.
Acknowledgments
1. My thanks to Josie Campbell for the photograph of the east window.
2. My thanks also to Richard Standing for most other photographs except those of the glass and reredos, the Royal Arms and the view of the nave to the west
3. My thanks also to Nick Wiseman for the photograph of the Royal Arms.

